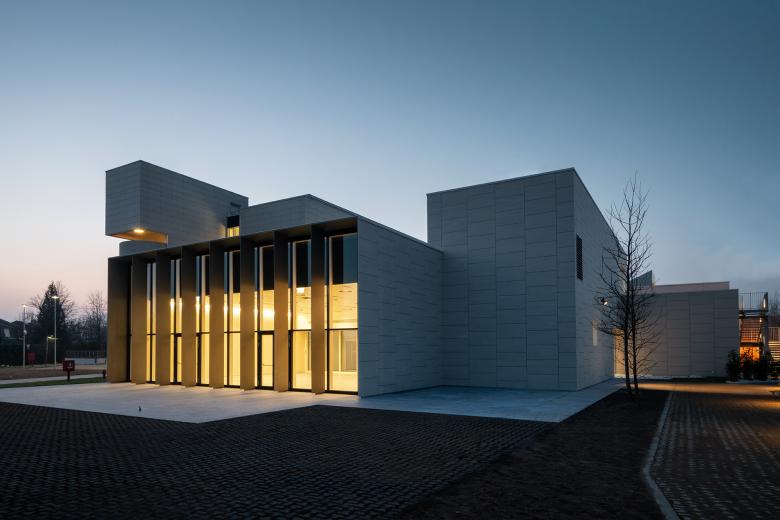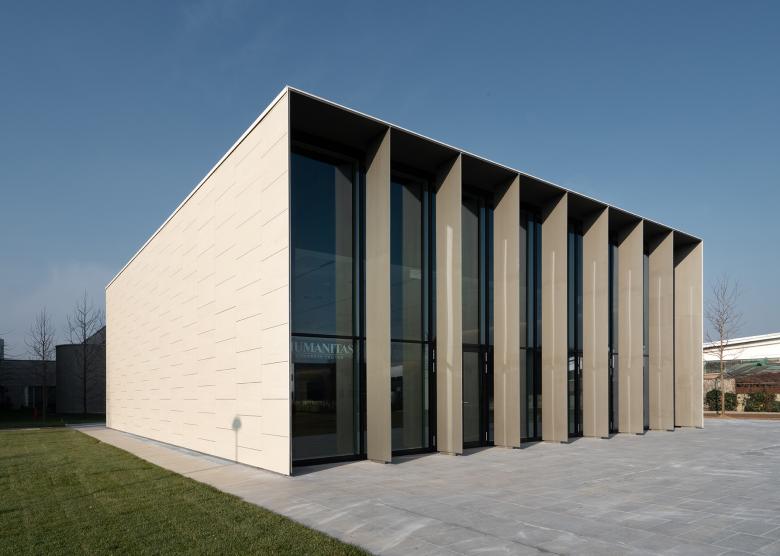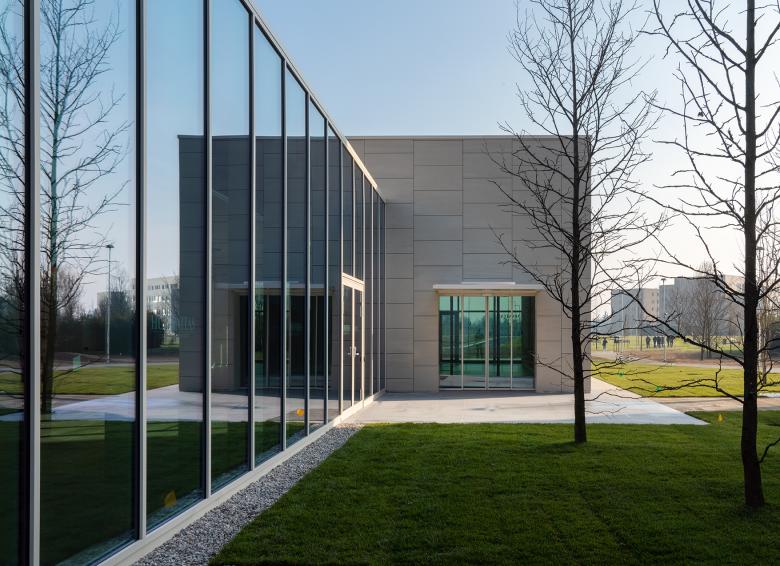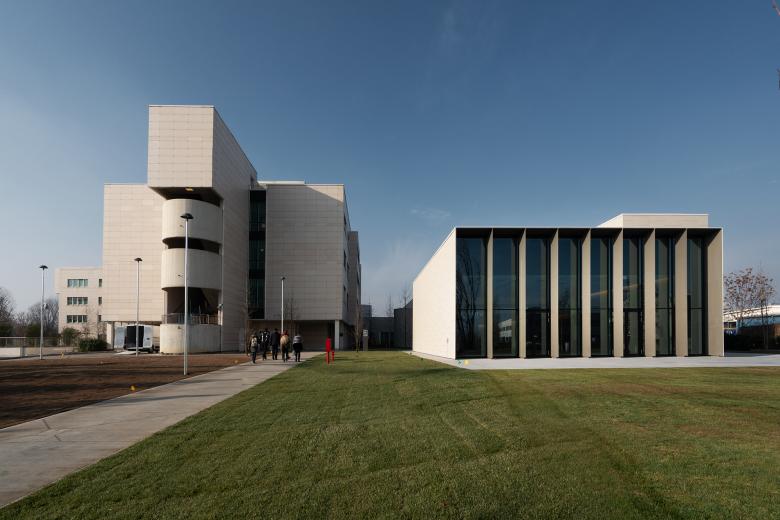The new building, conceived as an extension of the hospital building which hosts the current Humanitas Congress Center, aims to create an independent access from the dedicated healthcare spaces to the existing congress rooms. The intention leading the design was to match necessarily the sense of representativeness with the formal traits of the existing building. The result is a composition of ceramic cladding volumes, in which the light-box, made by the glass volume of connection to the congress rooms, stands out. The maximum glass surfaces exploitation allows the optimization of natural light and it emphasizes the continuity between indoor and outdoor spaces. The inner area of the building is a flexible space surrounded by technical and functional rooms. This distribution can host different activities: conventions, conferences, presentations or parties, as well as the main function of foyer for the congress rooms. In case of need these activities can take place in the outdoor spaces, equipped as the natural extensions of indoor spaces.



