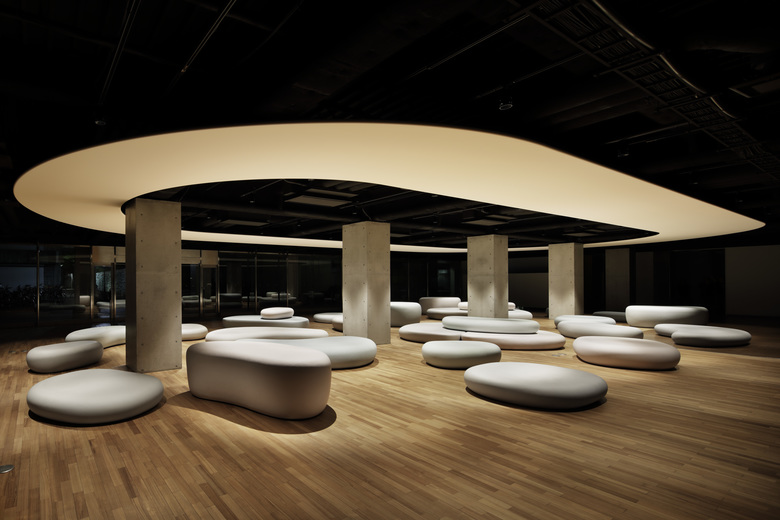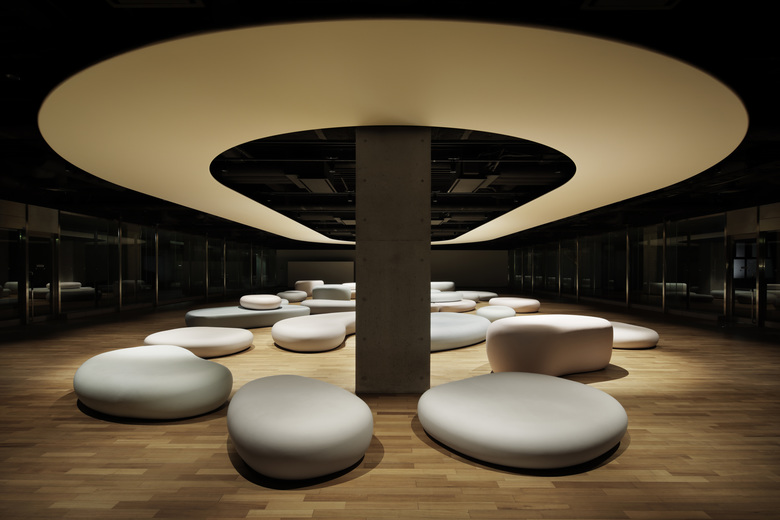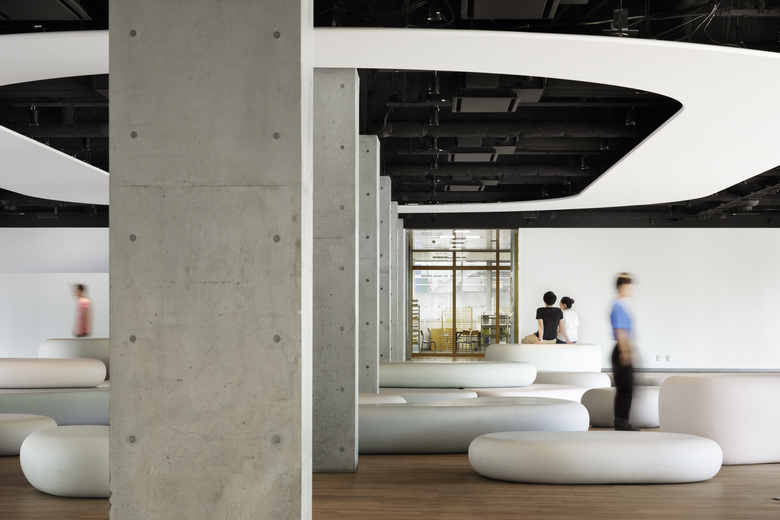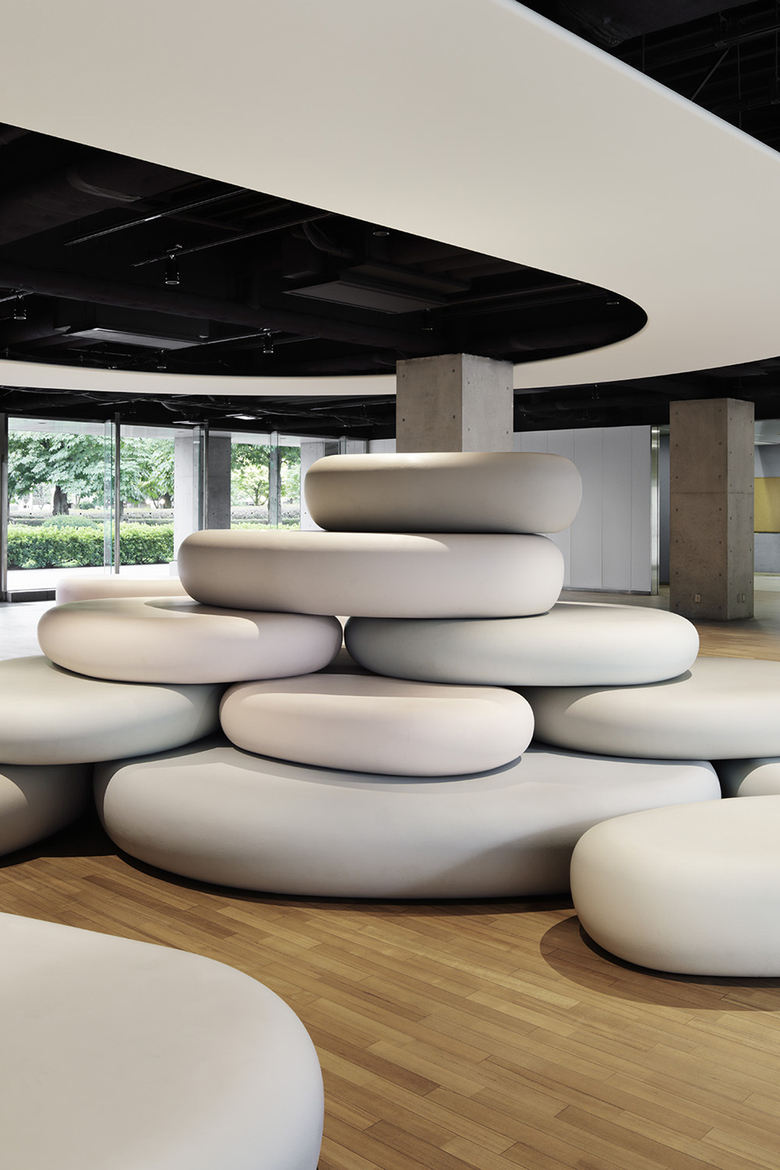Multipurpose space at Musashino Art University. The space, which was originally a career information and web space, was renovated as a multipurpose space due to a decrease in the number of users. 35-meter-long glass showcases on two sides of the space were designed to look like a river flowing past students as if they were passing through, and round stone motifs were placed to block the flow of the river. The benches were placed to block the flow of the stream and were designed to remind people of their place in the space. The benches are made of urethane with a special foam coating to make them lightweight and durable. The benches are both moderately taut and soft, and we sought to create a place where students can coexist with a high degree of freedom.
ZERO Space
Back to Projects list- Location
- Musashino Art University, Kodaira-city, Tokyo, Japan
- Year
- 2018



