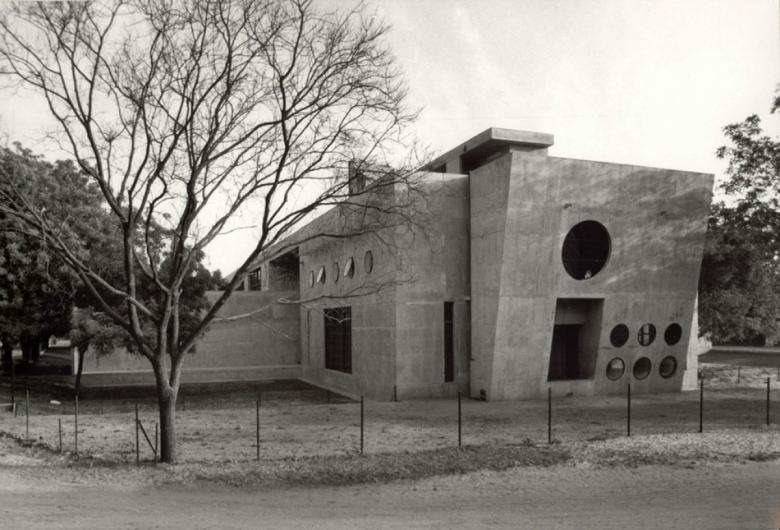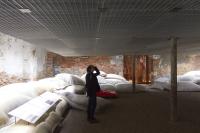Ahmedabad Management Association
Ahmedabad, India
Located on a 3-acre plot in the ATIRA campus, Ahmedabad Management Association (AMA) provides a built-up area of 4180 sq. m. The client’s brief sought a functional and striking building which could consolidate AMA’s image as one of India’s most significant and active management associations.
In response to the client’s brief and the row of 8 existing shady Neem trees on the site; the building is conceived as a linear, 2-storeyed, cast in-situ exposed concrete structure aligned parallel to the trees. A pedestrian promenade traverses under the trees and leads to the ceremonial, double height foyer which provides access to the classrooms, seminar halls, boardroom and bookshop on the ground floor. It also connects to the processional ramp leading to the first floor where a library, an exhibition space and a 250-seat auditorium are housed. The large glazed openings of the building enable even and deeper penetration of daylight, enhance the transparency of the building and extend the vistas across the site. They also provide a subtle contrast to the monolithic grey concrete.
The project has won the World Architecture Award in 2001 and the ar+d High Commendation, the same year.













