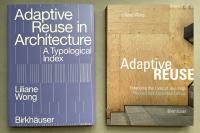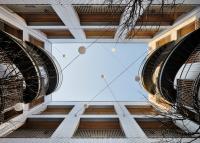CoscoShipping Park
Shanghai, China
DUTS CREATED THE SHANGHAI COSCOSHIPPING PARK AS GREEN ISLANDS ON THE OCEAN
DUTS design has recently completed the new project “CoscoShipping Park”, after five years of construction. The project is located in Yangpu District, a knowledge innovation positioning area in Shanghai, it will serve the international community of New Jiangwan City in the northwest corner and the Central Plains area in the east, including office, commercial and health care function.
Combined with the urban planning of “Innovative Yangpu", inheriting the history and culture of the city, DUTS design created a new type of urban industrial park that is more altruistic, complex, ecological and full of humanistic charm through an open and interactive "Urban Shortcut". From a distance, the industrial park looks like "Green Islands floating on the Ocean" with its unique island-style buildings, ecological landscape and roof.
The "Great Shanghai Plan" announced in 1929 positioned the junction of Yinxiang, Yinhang and Jiangwan districts, which is now the Wujiaochang area, as the central area of Shanghai. The cobweb-shaped road with the special municipal building as the center has successively built a number of municipal and cultural buildings.
Today, the city center in the former "Greater Shanghai Plan" has been transformed into a regional center of Shanghai integrating university, innovative industry park, modern living and commercial area. Yangpu district in northeast of Shanghai has upgraded from "Industrial Yangpu" to "Knowledge Yangpu" and then to "Innovative Yangpu".
This project is located in Wujiaochang, a knowledge innovation area of Shanghai. In order to maintain the scale of the original historical block, the overall CoscoShipping Park is designed as a small-volume, multi-storey building group that does not exceed 24 meters. In the face of such a high-density park project, how to release the "breathing feeling" for the office space, better serve the surrounding communities, carry the urban functions and social responsibilities, and inherit the cultural atmosphere of the historical block have become the focus of architects' thinking.
"From a rational perspective, we have re-organized the original urban texture and then created an "Urban Shortcut" aligned with it, which helped to create the link between the NEW PARK and the city’s history. It also helps to better serve and promote citizens’ interaction with the surrounding communities. At the perceptual level, we hope to bring more imagination to the future of the city, using this open and interactive "Urban Shortcut" to form a more ecological three-dimensional community, creating a new type of urban industrial park characterized by altruism, humanistic aesthetics and complex formats." Said by Zhong Ling, the founder and chief architect of DUTS Design.
After “Zoom Out”study to the macro urban texture and “Zoom in” research to the behavioral needs of citizens in surrounding communities, the architects of DUTS design have created a "Urban Shortcut" for better link and interaction between the park and surrounding communities.
With “Floating islands” architecture style, DUTS sets up plants on the partial platform of the building facade and the "fifth facade" on the roof to create a more ecological environment for the whole CoscoShipping Park, creating a relaxing vertical park-like feelings for people working in the park and residents of surrounding communities.
An "Urban Shortcut" connecting Zhayin Road and Shijie Road has become a fast passage for public people to pass and stay. Using the natural gathering of people and rationally arranged commercial space, a sunken urban leisure and commercial plaza is created, which enriches the business formats and life experience in the industrial park. It can also better provide convenience for the leisure and shopping for surrounding communities and residents.
The sunken commercial courtyard also creates a richer layer for the interior space of the CoscoShipping Park. The commercial space on the lower floor and the courtyard-style office space on the upper floor allow the office crowd and the leisure crowd to move at different heights, which cleverly realizes the division of movement and stillness in the park. The combination of static and dynamic brings more vitality and interaction to the park.
The project is located in the Yangpu Urban Historic and Cultural Scene. Considering the unity of the urban landscape, the building facades in the park adopt colors and materials that are similar and friendly to the surrounding areas. The square-shaped buildings combine different colors to make the park more humane. It has both contemporary features and friendly coordination with the surrounding historical buildings.
The main building adopts the same square window as the historically protected building National Conservatory of Music on the south side as the basic element of the project facade design. The facade material selects the same crimson-colored terracotta board as the former site of the National Conservatory of Music, and the white color coordinated with the surrounding buildings as the main color to ensure coordination with the city's historical and cultural area and adjacent buildings, and also increase the humanistic atmosphere of the Coscoshipping Park.
Through the undulating shapes and simple vertical separation, the architects create a contrasting architectural space environment for the park, and through the changes in the architectural shape, the balconies, walkways and other spaces are reasonably set up. People's walking experience and indoor experience in the park buildings have been greatly improved, and the overall spatial quality of the building has been improved.
The "grey space" formed by openings on the regular building shape creates the possibility of rest, activity and leisure for people, brings vitality to the office space, and allows people in the park to relax.
Street facade: There is a large street facade on one side of the park. For the buildings along the street, it is very important to deal with the relationship between the building and the city, organize and plan the direction of the flow of people, and deal with the opening of the building. The architects made use of the interspersed blocks and the contrast of materials to make the facade along the street of the buildings in the park changeable, which is visually comfortable and pleasant.
Regarding the material selection of the building facade, there are two floors at the bottom of the building along World Road and Zhayin Road. The dark part is partially made of reddish-brown aluminum plate, the large-area part is made of reddish-brown ceramic plate, the light-colored part of the upper part is made of light yellow stone, and some parts are perforated with silver metal plate embellishment. The dark part of the interior office is red-brown ceramic board, and the light part is light yellow stone.
The "three-dimensional park-like" office park brings people a more comfortable and ecological experience. The park not only arranges a large area of green space and squares, but also fully greens the roof to create an ecological "fifth facade". The roof garden and the platform greening of the building facade, as well as the green spaces of different heights in the park, create a three-dimensional and varied ecological landscape.
The CoscoShipping Park has followed the guidance of the latest energy-saving standards from the beginning of its design. As a modern and ecological industrial park, it integrates the concept of sustainable development, uses a large number of recyclable materials, maintains a high greening rate and has obtained the LEED green building three-star certification with resources saving system, healthy, comfortable and efficient space and buildings coexisted in harmony with natural environment.
From "Great Shanghai Era", "Industrial Yangpu", Knowledge Yangpu to "Innovative Yangpu", the city has become more open, altruistic, and more dynamic. The production of enterprises, the life of residents, and nature are combined in a more sustainable way, and the environmental, economic, social and humanistic aesthetics develop in the fusion. The intellectual beauty, passed through centuries, still likes mist o'er mountains driven, or moonlight on a midnight steam, give grace and truth to the city.
- Interior Designers
- DUTS Design Shanghai Office
- Location
- Shanghai, China
- Year
- 2022
- Architect in Charge
- Ling Zhong
- Design Team
- Tao Wan, Yingqi Hu, Arnaud Rossocelo, Feng Dong, Xiaofeng Chen

















