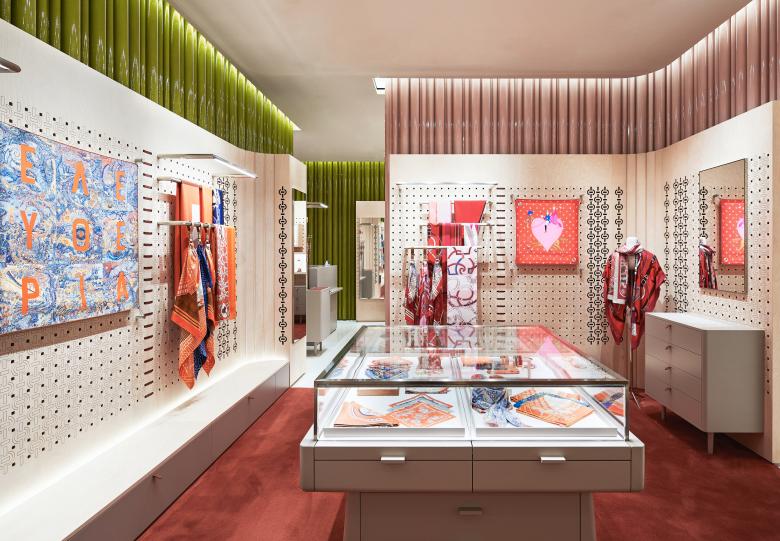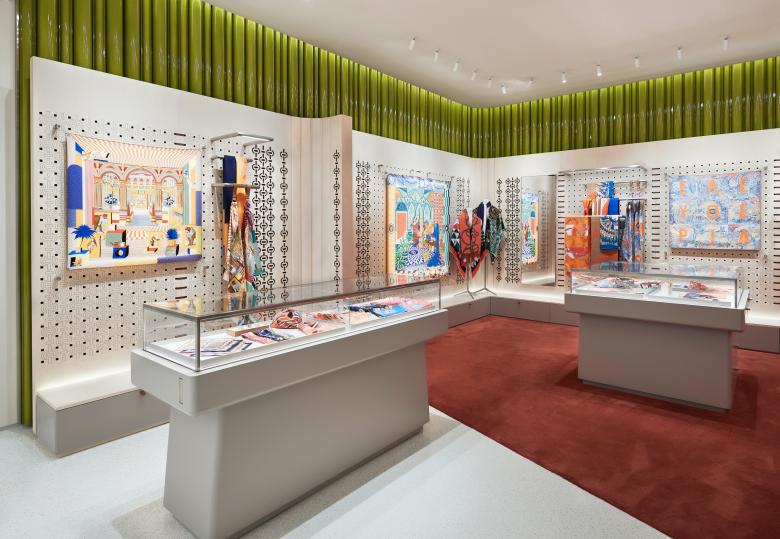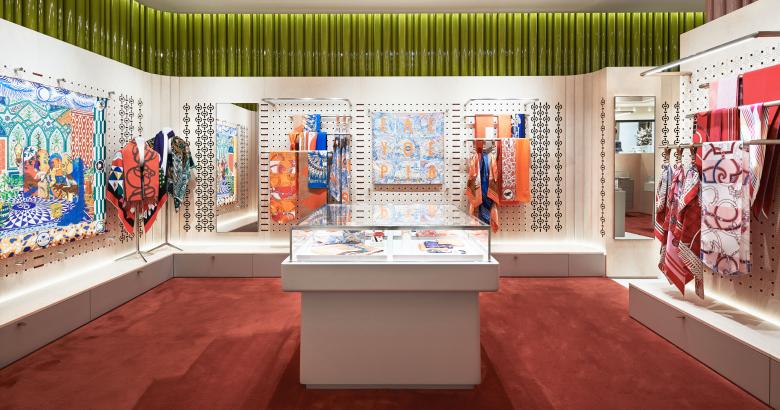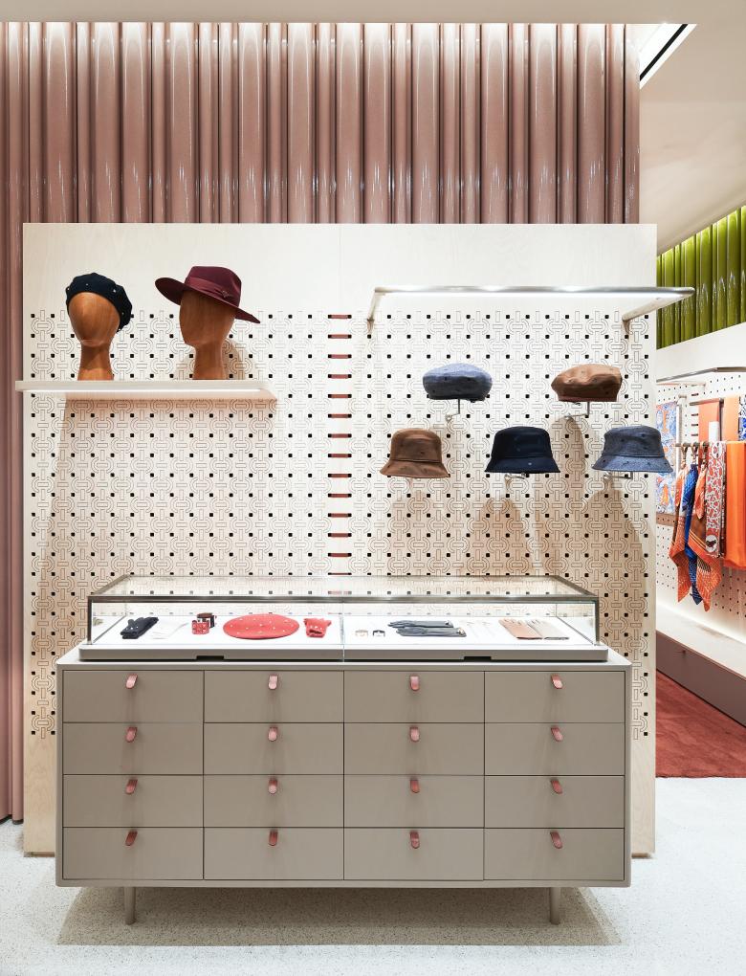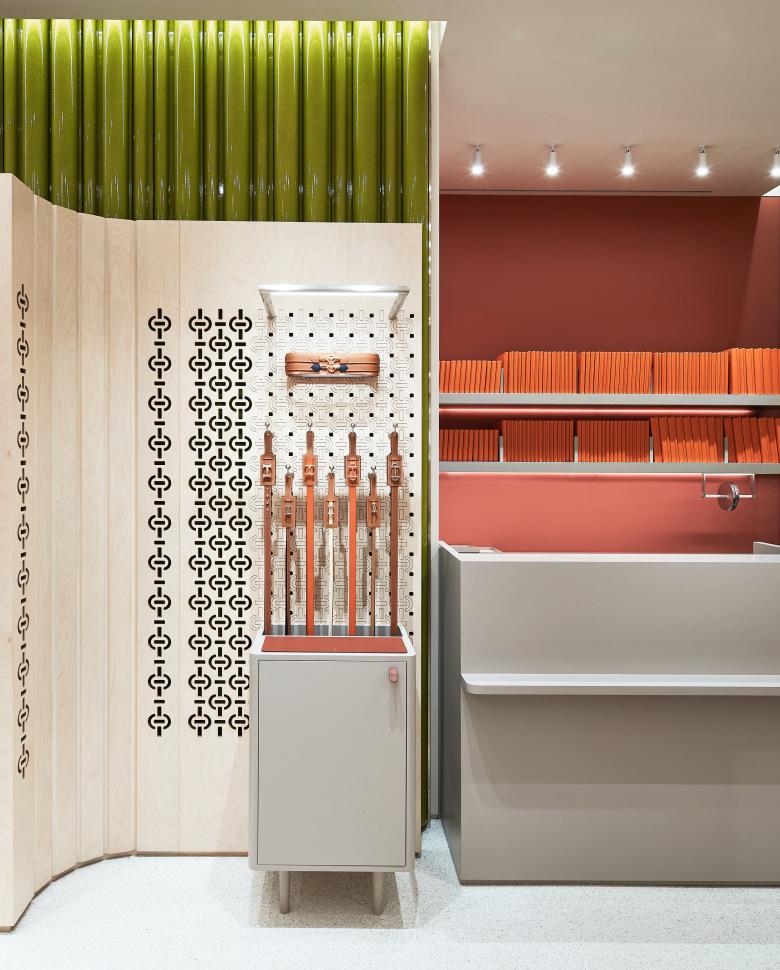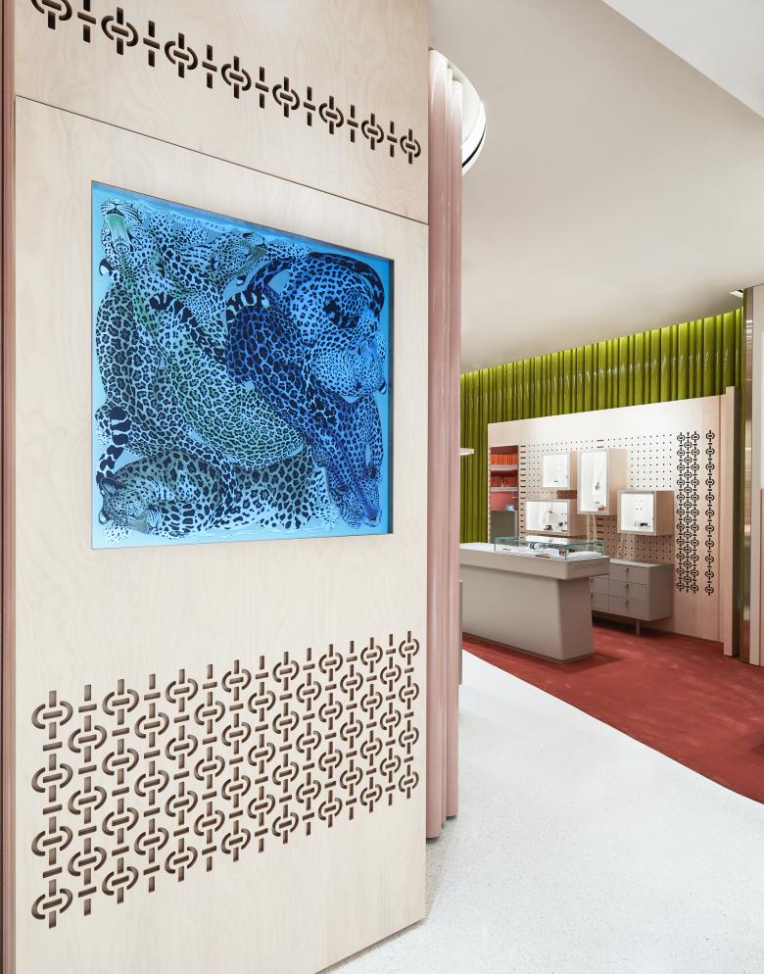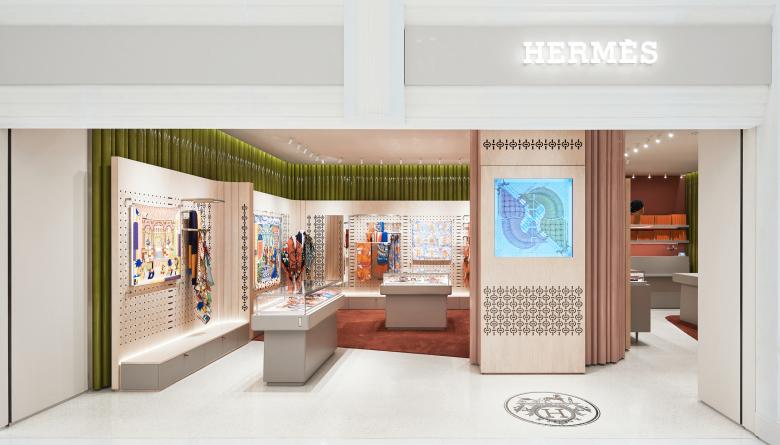Hermès Gifted Colors
Seoul, South Korea
Sober elegance, dynamism and colour for a space characterised by a fresh and informal feel
The pop-up store opened by Hermès in Seoul's Shinsegae Gangnam shopping centre is a dynamic space that balances the freshness, accessibility, and colour scheme of its finishes.
“Gifted Colors” targets young customers, allowing them to discover the great French fashion brand through the accessories, silks and jewellery alternating in the display units according to the rhythm of the seasons. Located on the shopping centre’s ground floor, just past the entrance, the store catches one’s eye with the phantasmagoria of its silks' patterns and colours, which inspired the interior design.
The space organisation achieves a good balance between the refined finishes of the tailor-made furniture lacquered in a light colour and the more informal modularity of the wooden panels covering the walls, which are engraved with a geometric graphic design adapted from the recurring iconographic motifs of the Hermès brand's graphics.
Simulating a statuesque curtain, the linear elements covering the upper part of the walls are characterised by colour. The alternating intense green and delicate pink highlighted by a ceramic finish cover − the result of an experiment carried out in collaboration with the manufacturer − transforms these elements into a pop insert that lends the whole environment a more lively and attractive quality.
The light-coloured seminato floors are inlaid with warm orange carpeted sections.
The diffused and intense overhead lighting provided by adjustable spotlights is designed to enhance both the space as a whole and the individual items on display.
The resulting atmosphere is both sophisticated and dynamic and the store is an eye-catching feast of colours that welcomes customers into a fresh-feeling accessible space, where the items on sale and the interior design work seamlessly together.
- Architects
- Park Associati
- Location
- Shinsegae Gangnam Department Store, 1F, Shinbanpo-ro 176, Seocho-gu, Seoul, South Korea
- Year
- 2021
- Client
- Hermès Korea Limited
- Team
- Filippo Pagliani, Michele Rossi, Davide Viganò (Project Director), Alice Cuteri (Project Leader), Irene Seracca Guerrieri, Aysecan Ertin
- Consultant
- IN-VISIBLE lab – Silvia Perego
- Contractor
- KESSON Building
- Moquette
- Eco Contract
- Local Architect
- D.P.J. & Partners, Ltd
