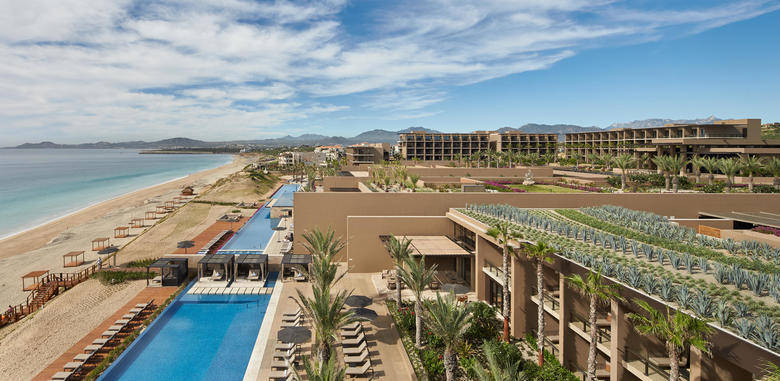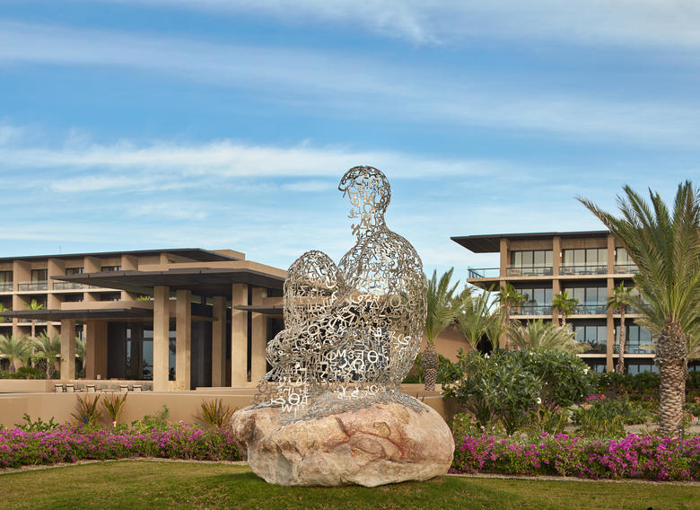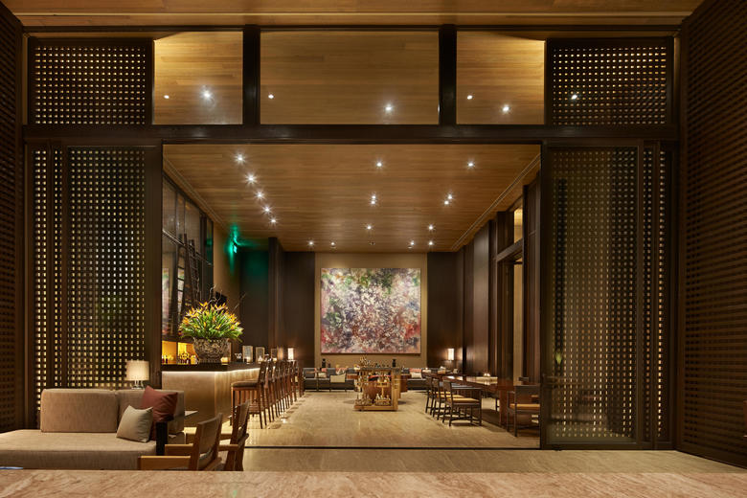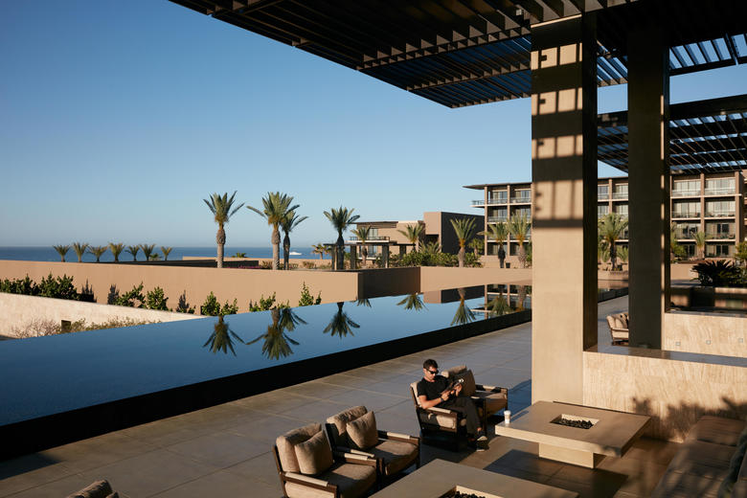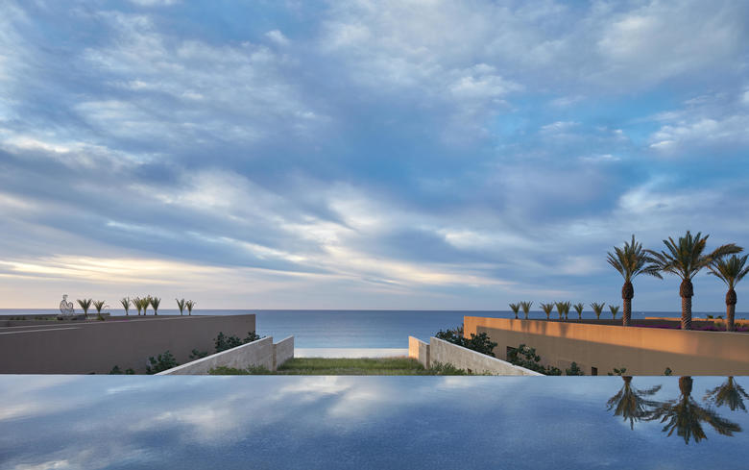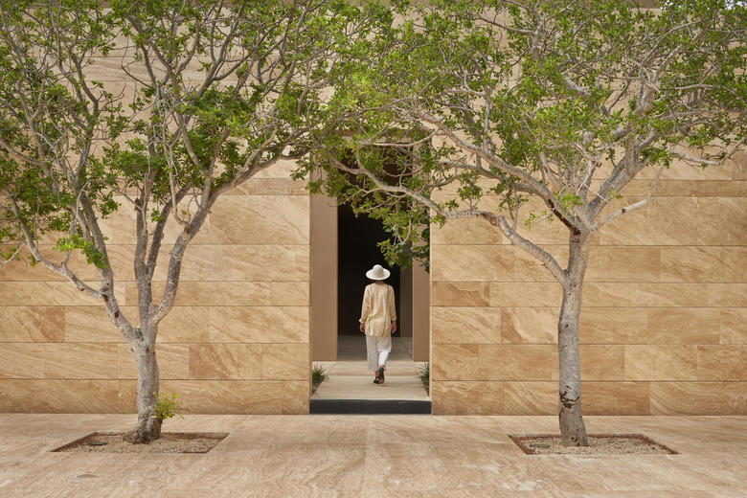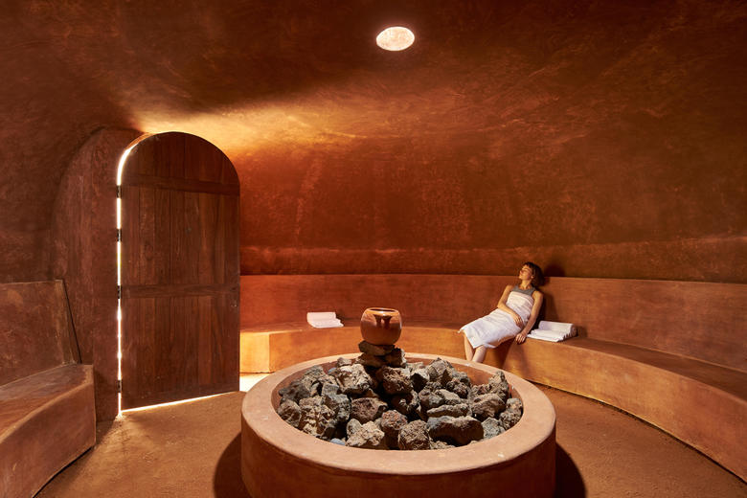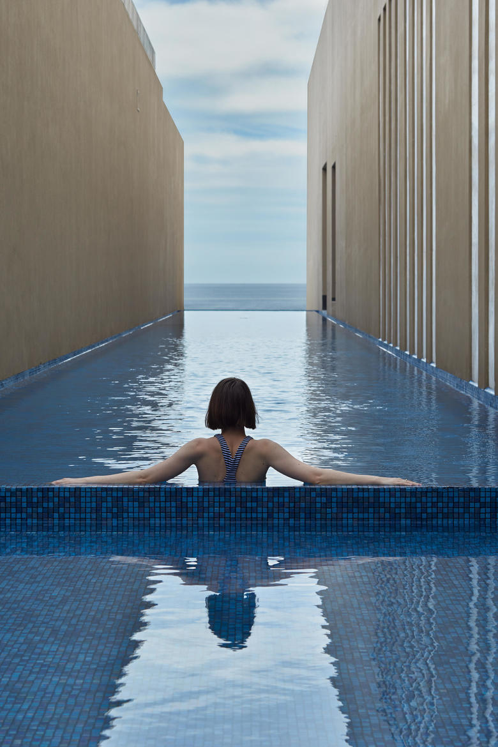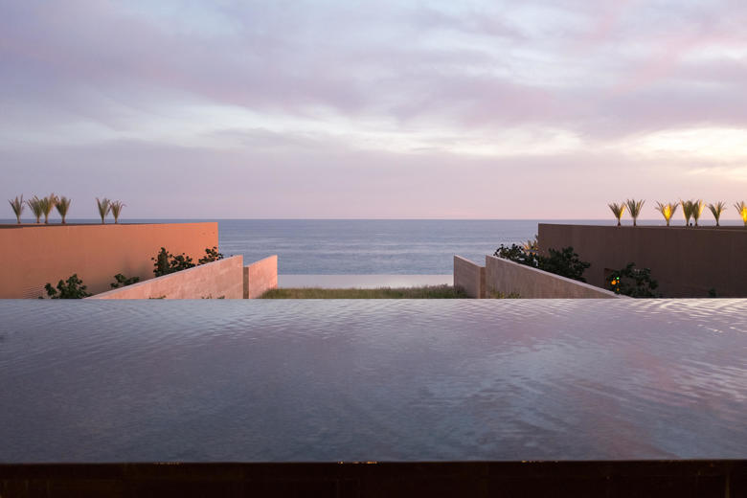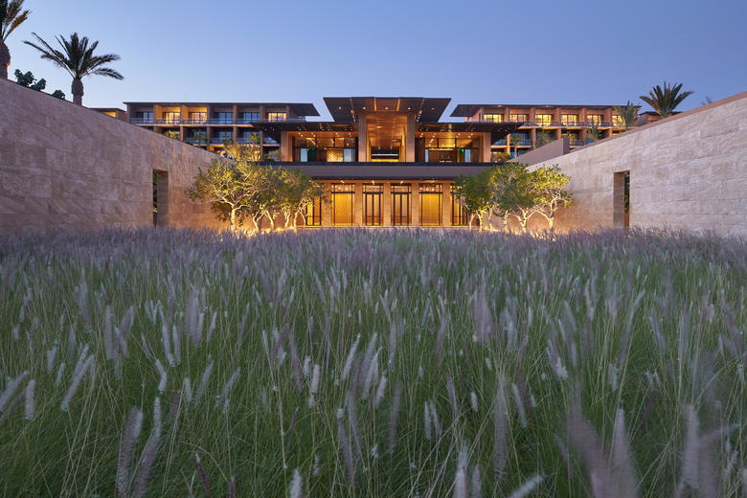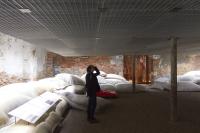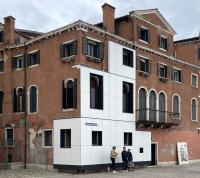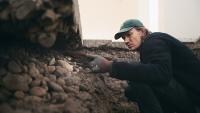JW Marriott Los Cabos Beach Resort & Spa
Puerto Los Cabos, Mexico
The design of the JW Marriott Los Cabos Resort seamlessly blends architecture and art with the site’s powerful desert landscape and an endless panorama of the Pacific Ocean. Though separated from the water by a 35-foot-tall dune, the resort creates an immediate connection from entry to ocean through a horizon-framing main arrival hall and intuitive, adventure-evoking pathways throughout the resort.
“To me the important thing about the project is that it’s where the desert meets the sea – it’s the drama of the very dry land and the endless water.“ Jim Olson, FAIA, Design Partner
The grandeur of the 299-room, 561,000-square-foot resort is honed to an intimate scale starting with the entry hall where a cadence of tall columns inspired by pre-Columbian architecture draws visitors forward. Just past the main entry, two separate infinity pools appear to join, creating a visual connection to the ocean beyond. The horizon takes center stage from nearly every place in the resort. As guests move throughout the property, they are greeted with unexpected views of the water, framed by native landscaping.
Smooth concrete and stucco buildings throughout the complex, whose color was derived from the sand of the surrounding desert, were designed to appear native to the site. Open travertine-covered hallways and floors combined with local soil aggregates, further blur the physical boundaries of indoors and outdoors, site and architecture.
“To me, being close to nature is the greatest luxury in the world. The design of the JW Marriott is intended to create an intimate relationship with this spectacular natural setting.“ Jim Olson, FAIA, Design Partner
Specially commissioned artworks from Mexican artists including Jaume Plensa, Jorge Yázpik, and Sam Falls are woven throughout the interior and exterior spaces of the resort, as well as individual guest rooms.
Project Team: Jim Olson, Design Principal; Kevin M. Kudo-King, Principal; Jerry Garcia, Project Manager; Martina Bendel, Project Architect; Jorge Ribera, Architectural Staff; Debbie Kennedy, Charlie Hellstern and Cristina Acevedo, Interiors; Michelle Arab, Landscape Architect
Key Consultants: Grupo Diestra, General Contractor; Alonso Associados, Structural Engineer; Luz en Arquitectura, Lighting Design
