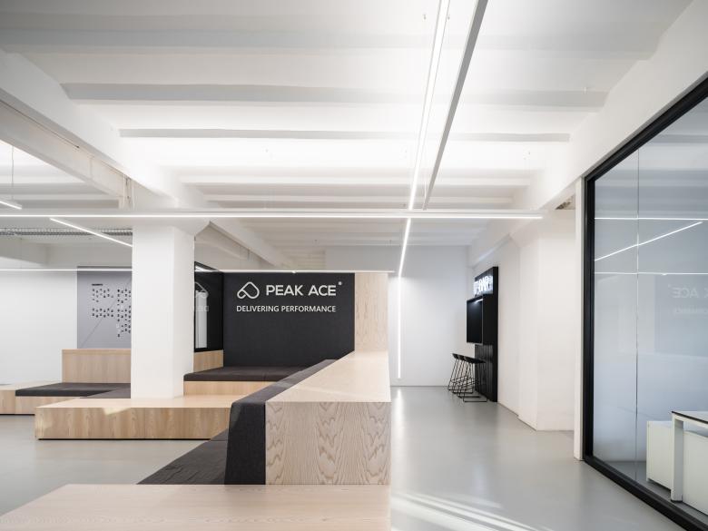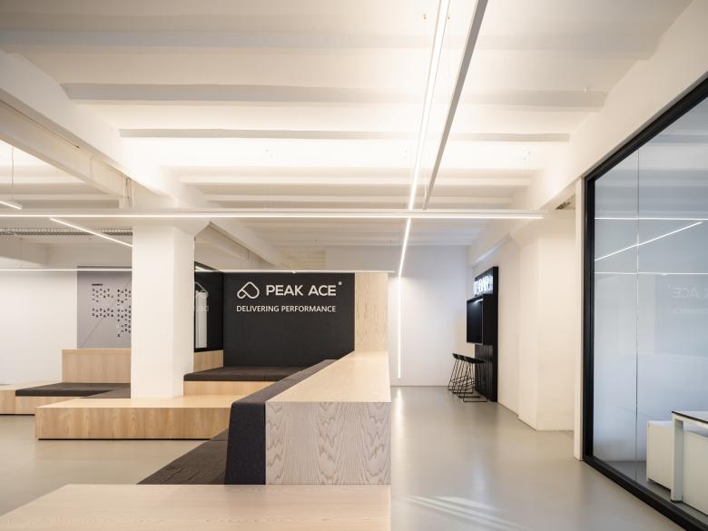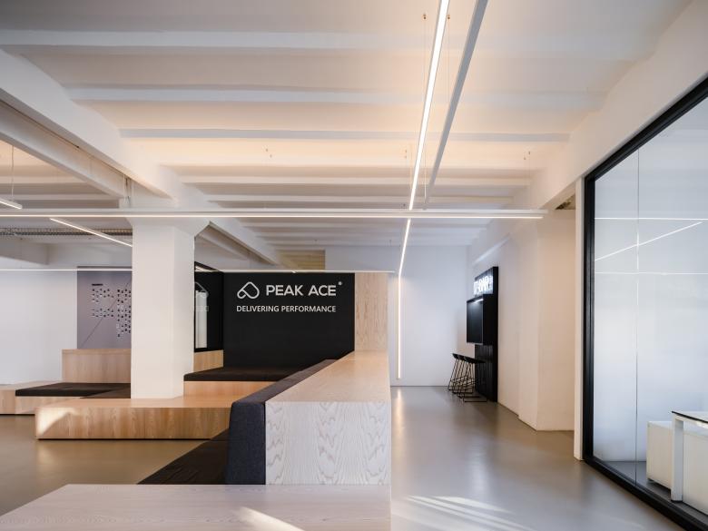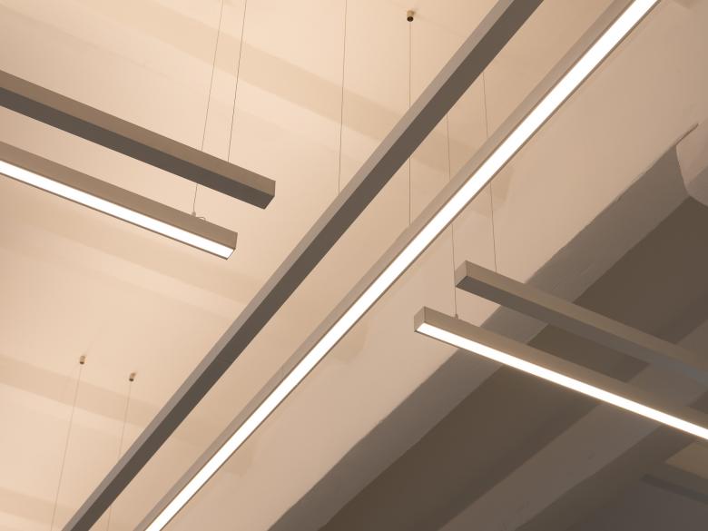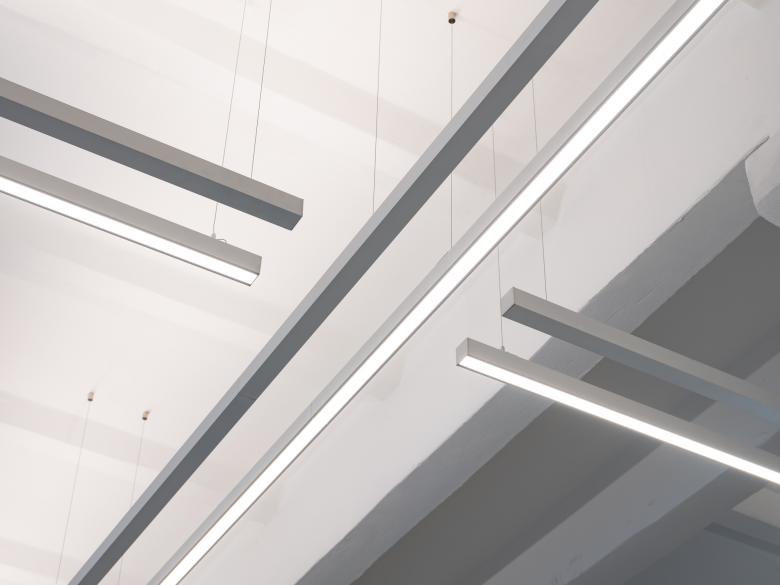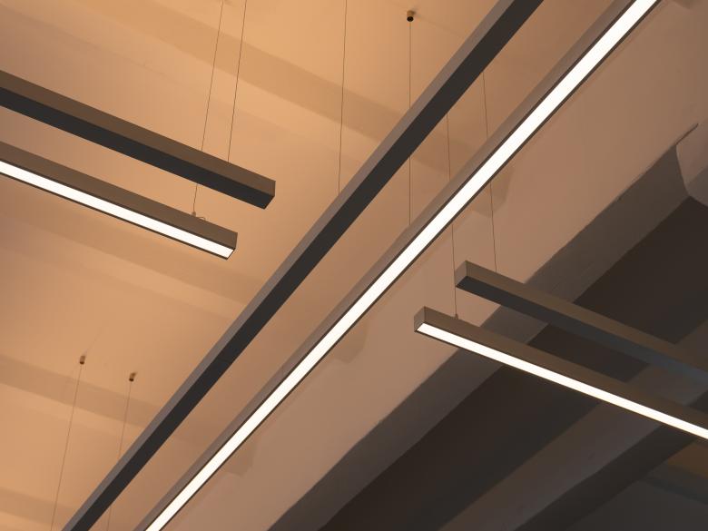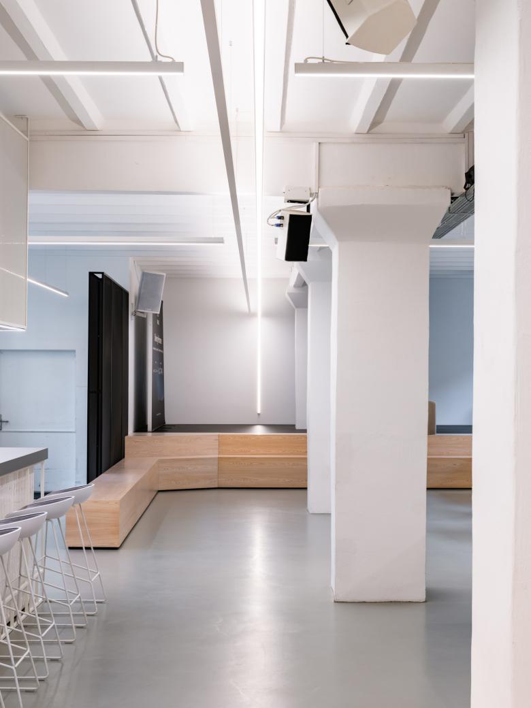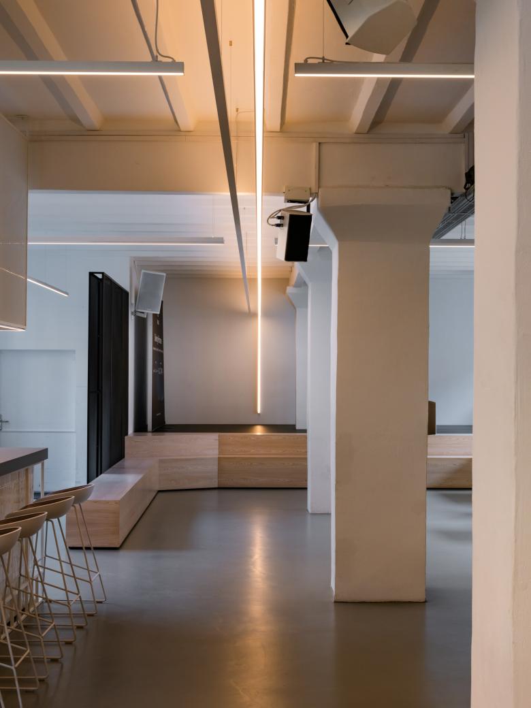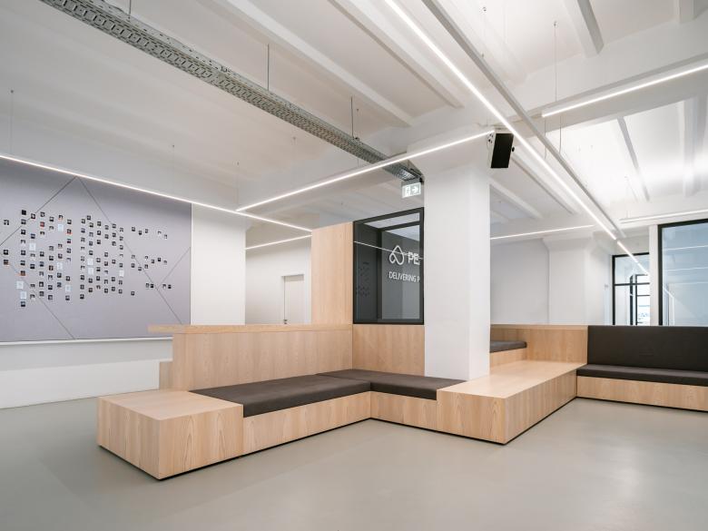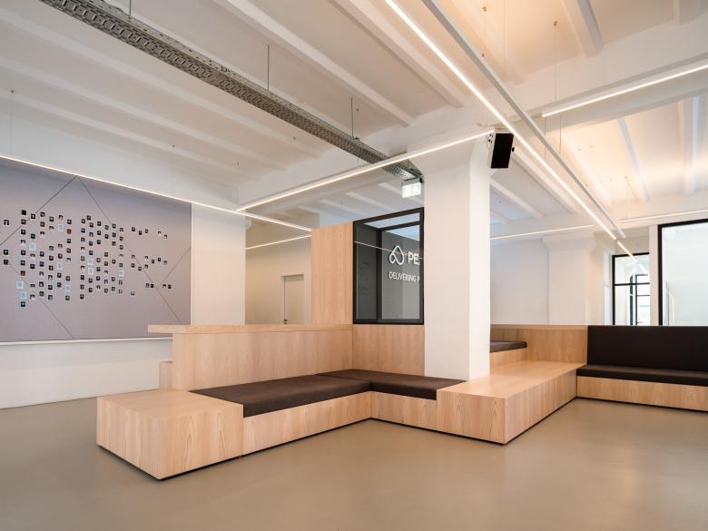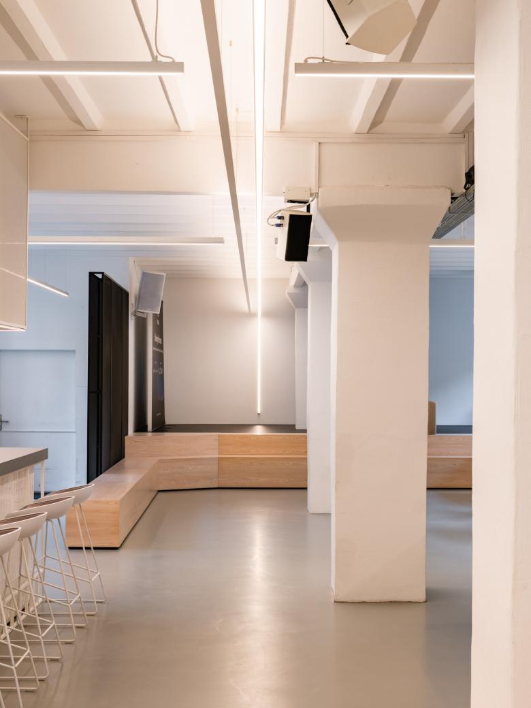Peak Ace
Berlin, Germany
Innovative lighting design in the spirit of minimalism - for the Peak Ace project in Berlin Kreuzberg, a tailor-made lighting solution was developed to meet a wide range of requirements.
The challenges of implementing a lighting solution in existing buildings are varied and demanding. But when minimalism, graphics and functionality are required, a creative dynamic unfolds. Peak Ace focused on precisely these premises when Studio De Schutter designed a unique lighting solution for an up-and-coming client.
The lighting design for this office floor focused primarily on a minimalist solution, characterized by clarity and simplicity. The graphic lighting elements are not only functional, but also lend the rooms a design language and connect the various areas such as the waiting area, stages, co-working area, bar and reception.
One requirement of the design was to develop a contemporary, modern and, above all, cool concept, according to the client's brief. The client was convinced by clear lines and simple shapes and wanted to make this tangible in his office. In addition to the appearance, these lines symbolize the way the company works in the digital start-up sector. Studio De Schutter calls this approach "corpitality", from the English corporate identity + hospitality.
The special ceiling construction as well as the uneven walls and ceilings of the old building were a challenge for the execution and planning of the lighting, which was solved by a flexible luminaire system, precise coordination of the mounting points and the cutting of the indirect cover on site. The versatile use of work areas through to customer receptions and events also presented exciting challenges. The solution is a fully controllable lighting solution that can change areas and atmosphere at the touch of a button using pre-programmed scenes.
The solution consists of DALI luminaires with tunable white LEDs, separated into direct and indirect light. Both the direct and indirect light can be controlled separately and can be adjusted according to use, daylight and occupancy.
The tunable white LEDs are installed in two special profiles with a cross-section of 4x4 cm in seamless lines. The direct and indirect components were installed separately so that the profile height could be kept as small as possible. The small rectangular profile cross-section was chosen as a reference to the digital pixel. White was chosen as the color for the lighting system, so that this light installation also blends in visually with the background, the white ceiling.
We developed this customized solution for the Peak Ace project in close cooperation with the German manufacturer. Particularly noteworthy are the very long continuous lines of light (almost 24m) that connect the areas and guide visitors.
In this project, the challenges with the customer brief were not only mastered, but translated into creative possibilities. The result is a lighting solution that creates a multi-faceted atmosphere in an old office building in Berlin, combining everything from working and relaxing to social events.
- Lighting Designers
- Studio De Schutter - Lighting Design
- Location
- Berlin, Germany
- Year
- 2022
- Client
- Peak Ace
