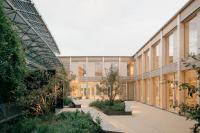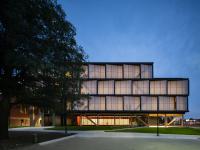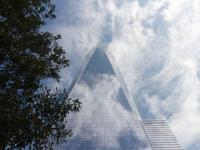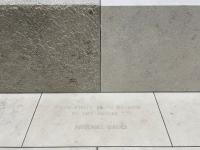YAYOI HOUSE
Bunkyo-ku, Tokyo, Japan
A house for a family of four planned in a residential area in Yayoi, Bunkyo Ward.
The 1st floor includes the stairs from the main entrance to the 2nd floor, the bathroom and other water areas, Connected to the back of the two-car garage, there is a studio that can be used for both work and hobbies. The 2nd floor consists of the main space (LDK), master bedroom, children's room, and wife's hobby room.
Greenery, such as plants, biotopes, and water are placed on the ground and walls around the house to amplify and enjoy nature as much as possible in the city. Initially, the biotope will be cared for and curated, and then it will be left to its own devices to create a cycle of circulation. In no time, the walls will be covered with ivy plants such as bitter gourd. Water from the roof flows down the walls and pours into the biotope.
The second floor is centered around a large main space with a ceiling height of nearly 6 meters. Two large semicircular skylights, positioned diagonally from each other, open into the main space. The large surface of the reinforced concrete allows the direct sunlight and moonlight that pours in from the skylight to refract and illuminate the walls.
The terrace and the main space are separated by three sliding doors that are can be fully opened, and the plants around the terrace adjust the line of sight from the surrounding houses. The soil from the kitchen garbage processor adds nutrients to the plants on the terrace, circulating human life into the plants.
- Architects
- TAKESHI HOSAKA architects
- Location
- Bunkyo-ku, Tokyo, Japan
- Year
- 2024


















