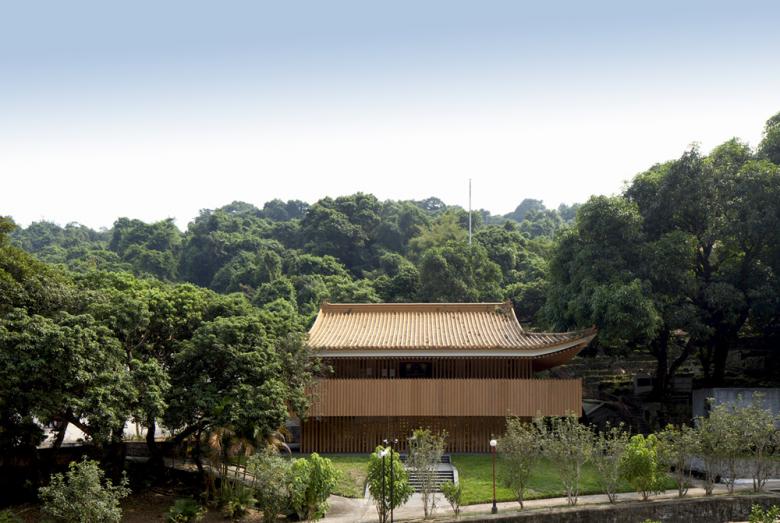Rewriting Tradition
9. d’octubre 2015
The Buddhist Pun Chun Yuen Kwun Yum Temple in Tai Po belongs to the Lotus Association in Hong Kong. Annette Chu and her firm Eureka worked on the renovation of the temple park and transformed one temple hall into an ancestor hall by covering the original structure with a layer of timber louvers. The shiny golden pine cladding contrasts with the lush green of the park in which the hall is embedded.
Traditional Chinese architecture lost its innocence in the early twentieth century. The original concept was based on craft, with a solid base made of stone or brick, a constructive framework of timber topped by a huge, heavy ceramic tile roof. These three components were ubiquitous from buildings for royal palaces to ordinary housing and religious buildings. With foreign influence and urbanisation, new types and technologies became common and rapidly changed the basics of Chinese architecture. In the name of a Chinese Renaissance or in the search for national identity several attempts to save the formal vocabulary with concrete constructions led to unsatisfactory results.
Before renovation
Wong Siu Wai, a merchant and lay Buddhist, erected the first buildings in Pun Chun Yuen Temple in the early 1930s in Tai Po in the New Territories. In the following years he developed the site from a place of discussion among friends to a Buddhist temple and in 1967 the family donated the park to the Lotus Association of Hong Kong. In 1999 the Antiquities and Monument Office of the city protected some of the buildings in the park as monuments.
The ancestor memorial hall, which has now been renovated by Eureka, originally consisted of a two-storey building made of reinforced concrete with a huge balcony around the first floor. The balcony is reached by two flights of stairs, left and right of the symmetrical front. The hall with its big golden tiled roof was rather simple, and without any spatial or aesthetic refinement. For the overall development of the park and its buildings, a subtle strategy was chosen to highlight the important public venues. In the case of the memorial hall, the fussy skin of the building was unified with simple vertical pine slats alternating with glass bands, which clarifies the volume of the building. This architectonic gesture gives footing to the memorial hall within the natural environment.
The main materials for the interior are granite square floor tiles and the same pine that is used for the exterior cladding. The soffit timber poles on the ground floor gradually transform from straight lines to a circle in the centre above the statue of Buddha. On the first floor the soffit timber poles rise up and celebrate the pitched roof.
This example illustrates that religious buildings today need a new and radical strategy to attract people and to express the power of Buddhism. In a world of simultaneous action and endless attractions it is important to offer concentrated spaces that opens up a spiritual space beyond the everyday and the anxieties of a globalized world. Eureka’s work, which is on-going for the other buildings in the park, transforms the existing buildings into a sanctuary with a contemporary image.
Eduard Kögel
Aerial photo from Hong Kong Government
Master layout plan
Front elevation
Side elevation
Location
Buddhist Pun Chun Yuen Kwun Yum Temple, Tai Po, Hong Kong, China
Design team
Annette Chu, Vincent Kwok, Jai Yip
Primary function
Ancestor hall
Area
approx. 240m2
Articles relacionats
-
Spotlight on Italy
16/5/18
-
Bologna Shoah Memorial
20/7/15










