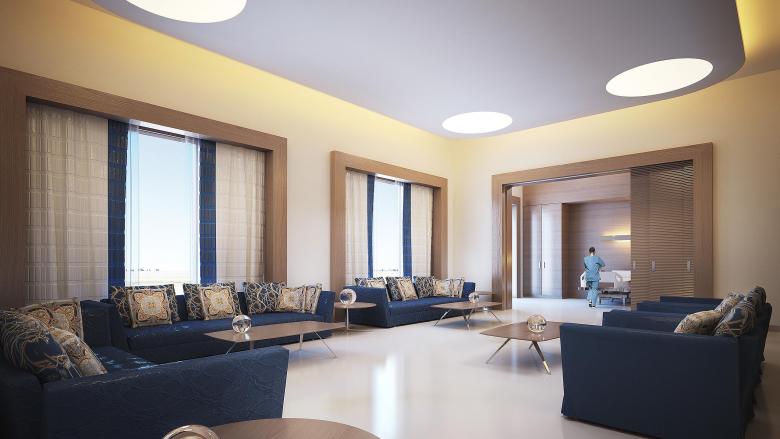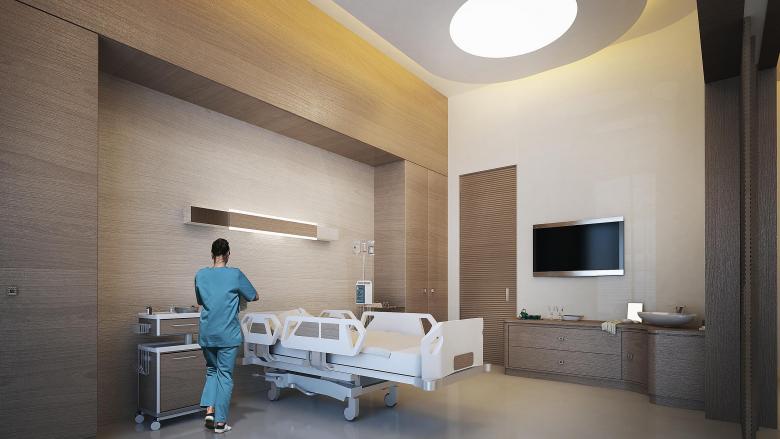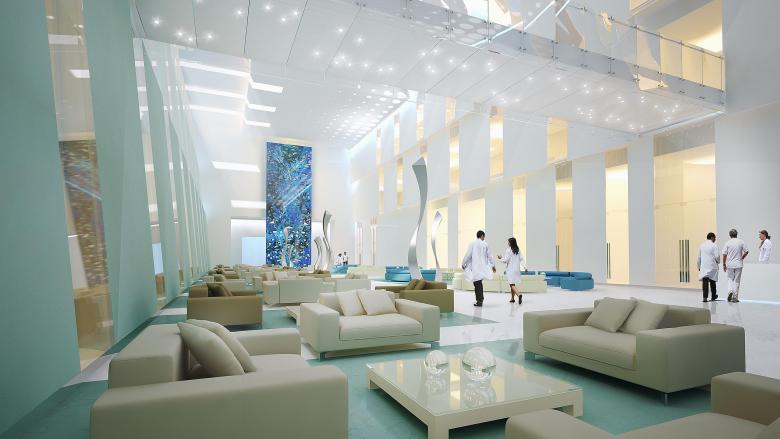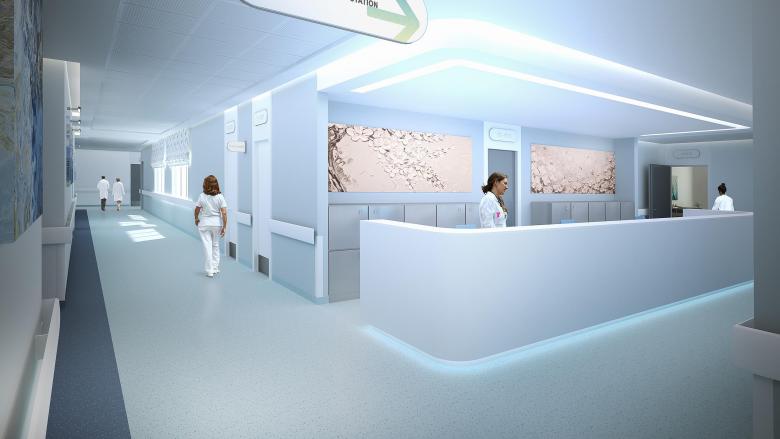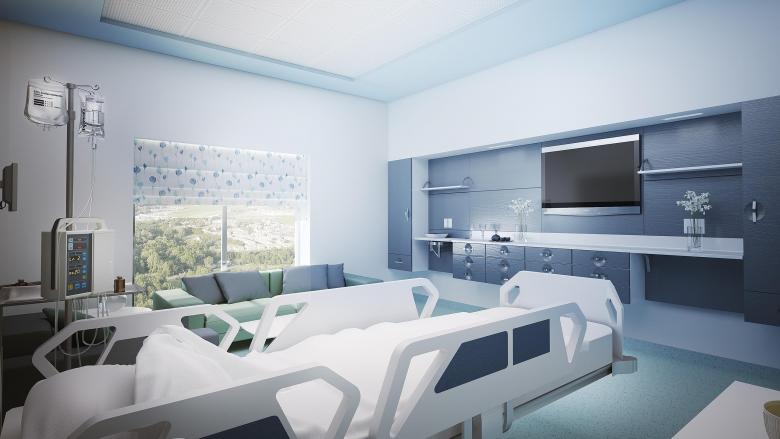Trauma an Rehabilitaion Hospital in Sharja
Sharja, United Arab Emirates
The hospital is the first Trauma and Rehabilitation Hospital in United Arab Emirates. The hospital will have dedicated rehabilitation department with pool area, new hybrid OPT, burn unit sections with dedicated OPT, intensive care unit, mid care unit, rehabilitation long term unit, ultimate imaging department, emergency Trauma department, Helipad for emergency, direct connected with OPT emergency, outpatients, Pharmacy, Labs, Cafeteria, Shops and all services needed. The hospital will accommodate potentially 175 patients with dedicated VIP and Royal sections. The design follow the AIA healthcare code (American Institute of Architects ) and the newest criteria for Rehabilitation and Trauma Centre. The design is done by Urbanism Planning Architecture ( Abu Dhabi and Milano) and Hospital Management (Munich) in JV following the requirements and standards of Final user. The hospital will be managed and run by Murnau Trauma hospital based in Munich (Germany).
Client: Ministry of public works (MOPW), Dubai
Location: SHARJA, UAE
Plot area: 101,000 sqm
Built up area: 70,000 sqm
Estimation: 140 million €
UPA Role : Complete design and supervision
Project duration: Design 24 months
- Architects
- UPA Italia by Paolo Lettieri Architects
- Location
- Sharja, United Arab Emirates




