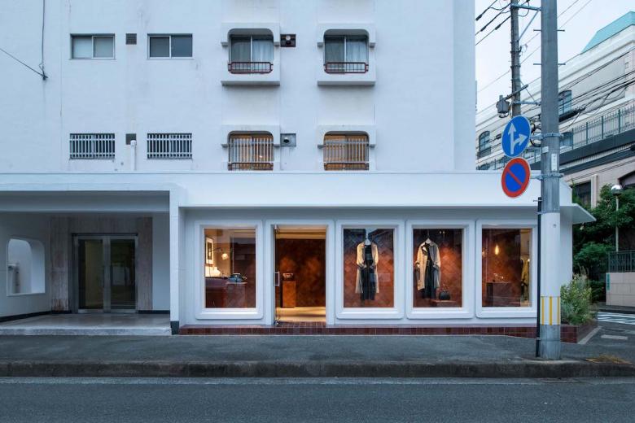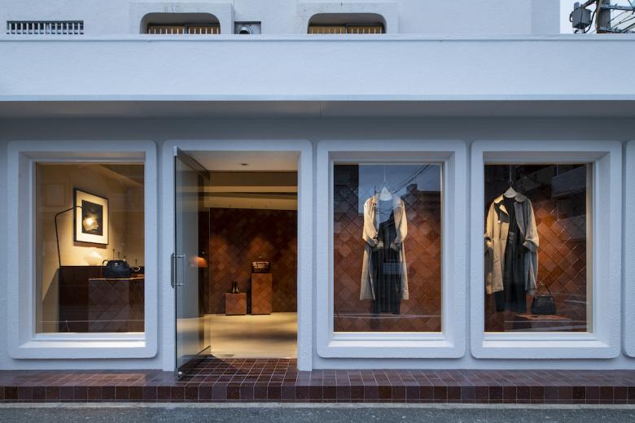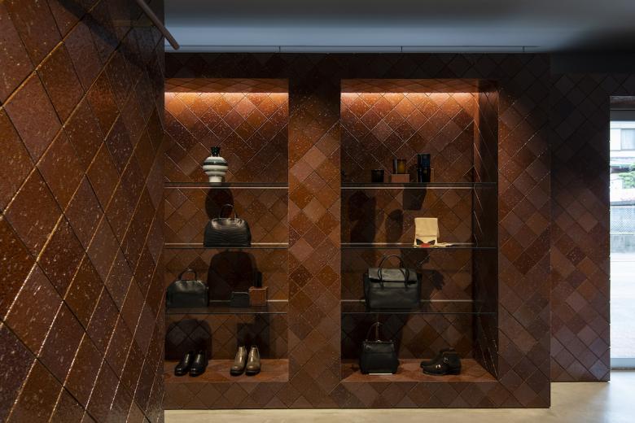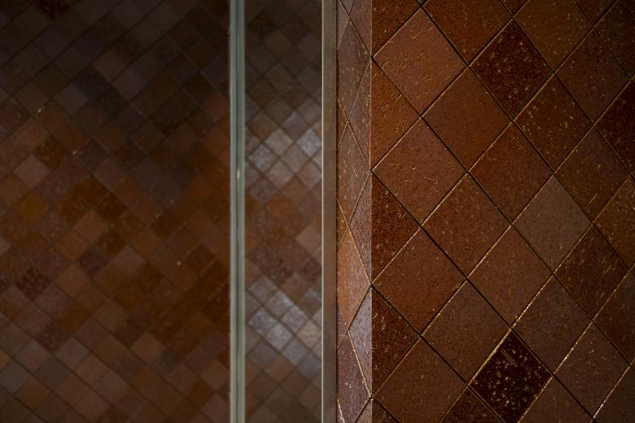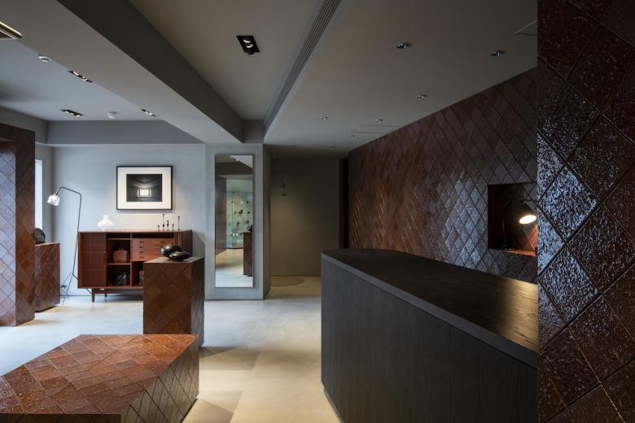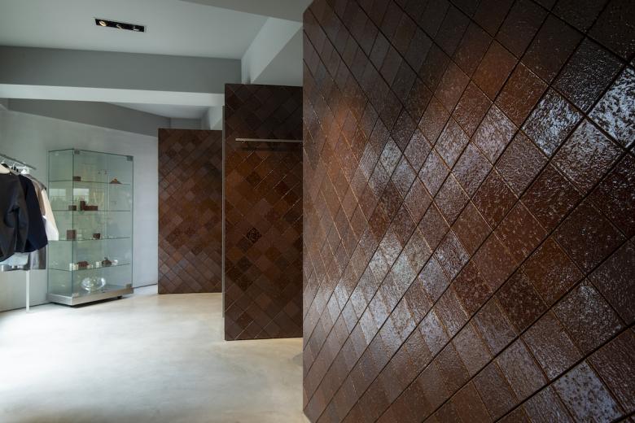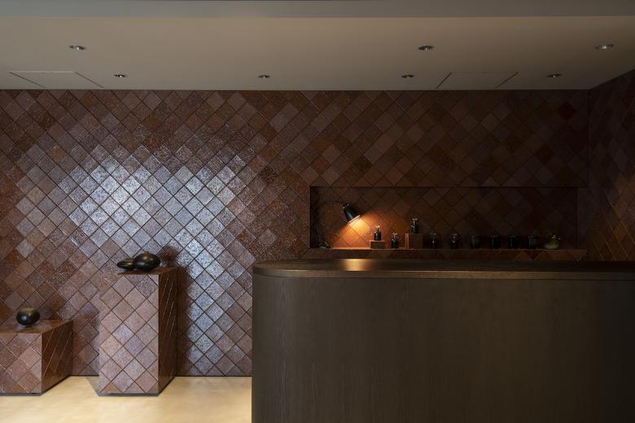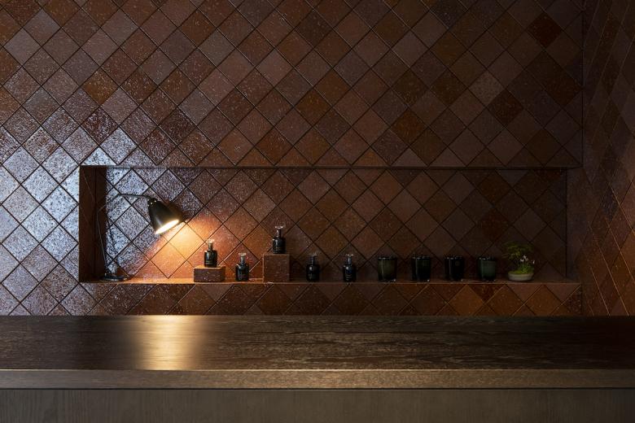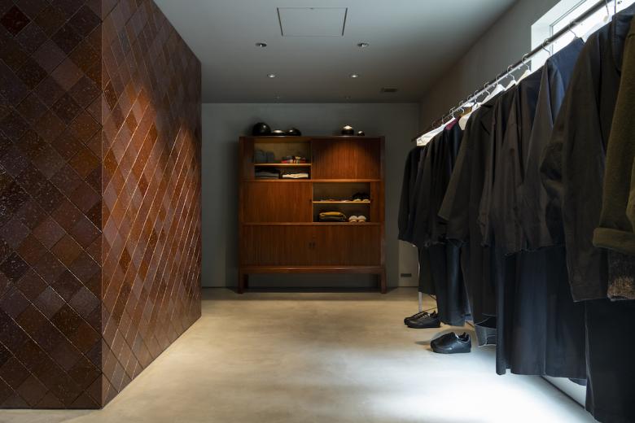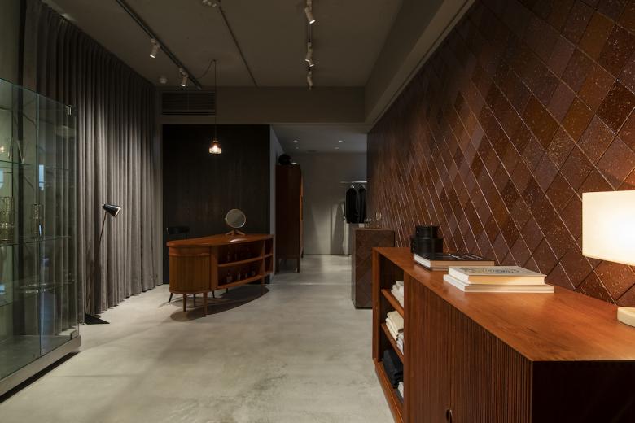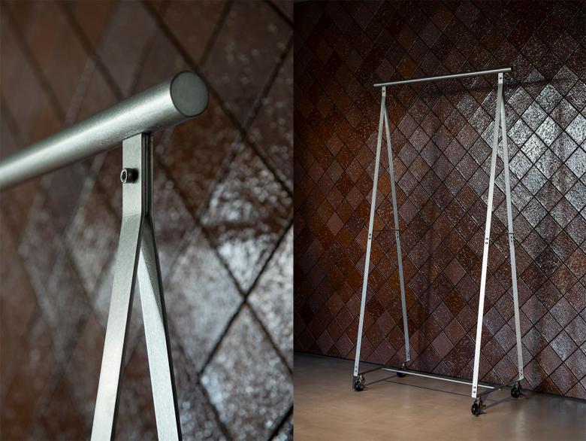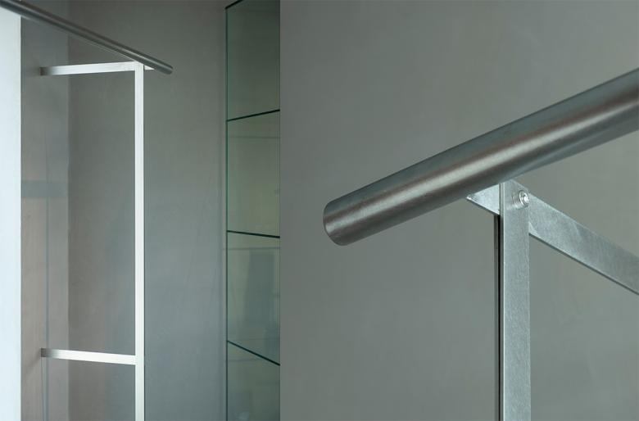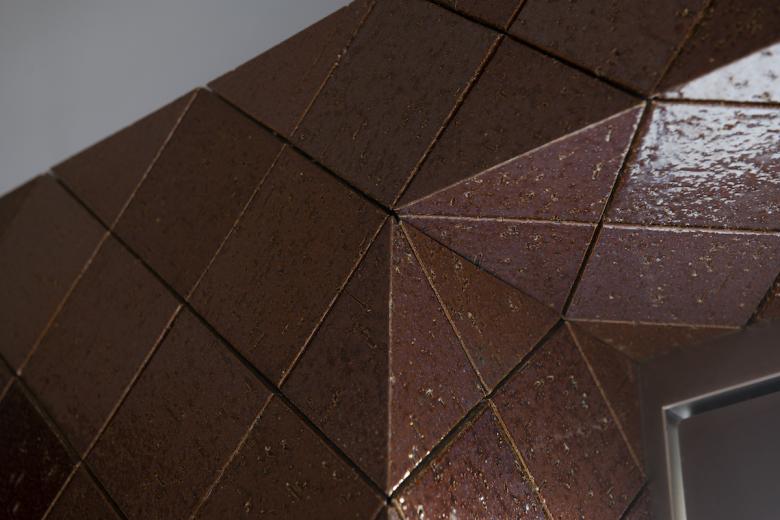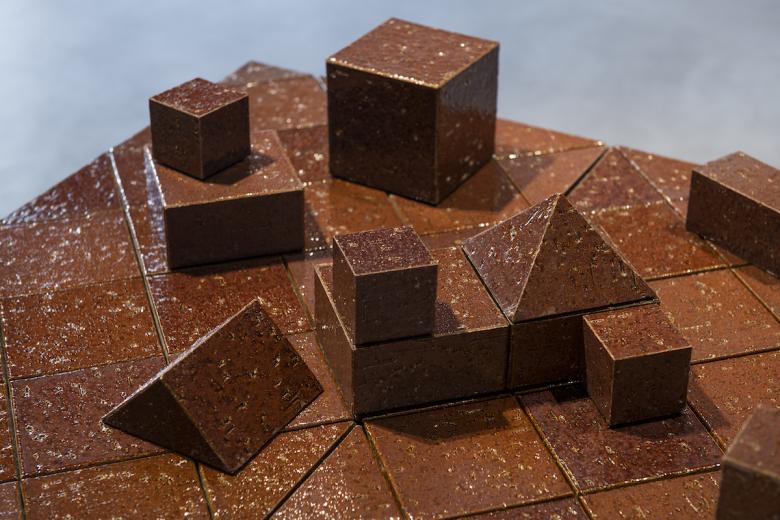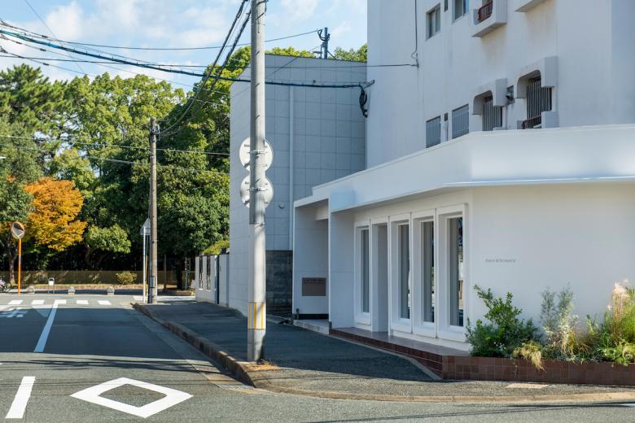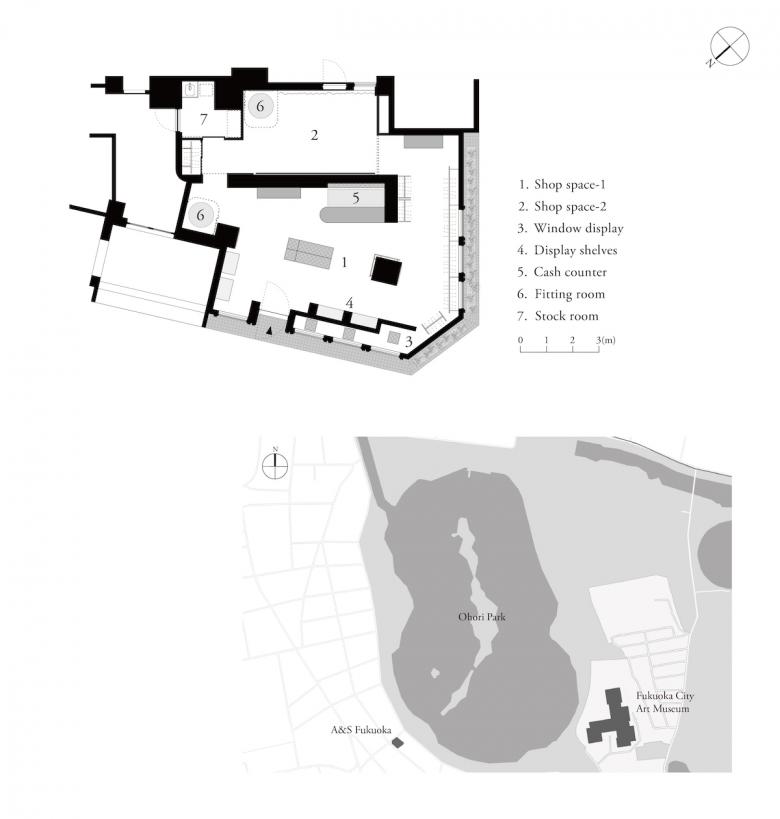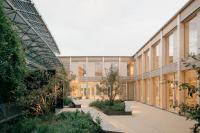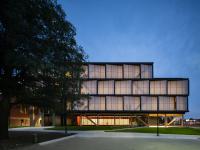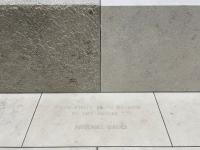ARTS & SCIENCE FUKUOKA
Japan
A plan for a new store in Fukuoka by Arts & Science. Based on the concept of “high quality everyday life,” the client has been creating a store by carefully examining products such as clothes and other personal items, as well as crafts and products made by artisans, in pursuit of quality products that will last for years. The project site is located in a quiet residential area not far from Ohori Park in the center of Fukuoka. Ohori Park is a city park that has been familiar to the people of Fukuoka for many years, thus we felt that it would be appropriate to create a space that intersects the client’s philosophy of manufacturing and store design with the significance of this environment. The motif we selected was the reddish-brown tiles that decorate the exterior walls of the Fukuoka City Art Museum, which is located in the park and has also been loved by the public for many years. The tiles used by the late architect Kunio Maekawa had a beautiful texture and glossy glaze as pottery, and we felt that they were a material that symbolized this area in general. We felt that the craft-like beauty of the tiles was compatible with the concept of Arts & Science.
The store was built on the first floor of a corner apartment building built in the 1970s, similar to the Fukuoka City Art Museum. The large frame wall in the center of the space was a subject of concern, as was how to handle it. So we first developed a plan that would allow visitors to walk around the store with this wall as the center. We then reproduced the previously mentioned museum tiles, not only in their texture but also in the way they were applied. The tiles used in the museum, known as “quarter joint” tiles, were applied at a 45-degree angle, and the entire surface of the wall was meticulously covered with them to create a symbolic expression of the store. On the other hand, this store was expected to host a variety of exhibitions in addition to merchandise sales. Therefore, we combined this wall with sliding doors to create a flexible structure that can be used seamlessly as a single unit or divided into two sections, with the wall as the boundary. In addition, a partition wall was purposely built on the side of the main façade to allow customers to select products in a relaxed environment, and this wall was also finished with the same tiles to function as a show window from the street and as a recessed shelf from the interior. The tiles were used not only as wall surface finishes but also as materials for fixtures and small display tools, using the 115mm square as a module to define all the dimensions of the wall surface and display parts to create a diverse and delicate expression. The entire exterior was finished in the same white ricin spray as the existing building, and same tiles used in the interior was applied to the exterior floor. While blending in with the existing building and environment, the use of tile creates a place that shares an image with Ohori Park while providing a moderate sense of spatial connection.
Client: ARTS&SCIENCE CO., LTD.
Type of Project: Interior
Use: Shop
Period: Dec 2020 – Sep 2021
Floor Area: 91.39m2
Location: Fukuoka, Japan
Design: Koichi Futatusmata, Koichi Furumura(CASE-REAL)
Construction: Ob
Lighting Plan: Modulex Fukuoka
Manufacture of tiles: TAJIMI CUSTOM TILES
Photo: Hiroshi Mizusaki
- Interior Designers
- CASE-REAL / KOICHI FUTATSUMATA STUDIO
- Location
- Japan
- Year
- 2021
