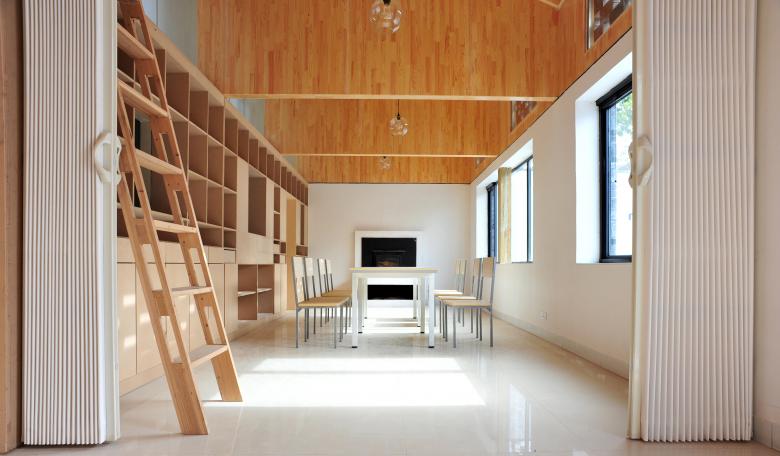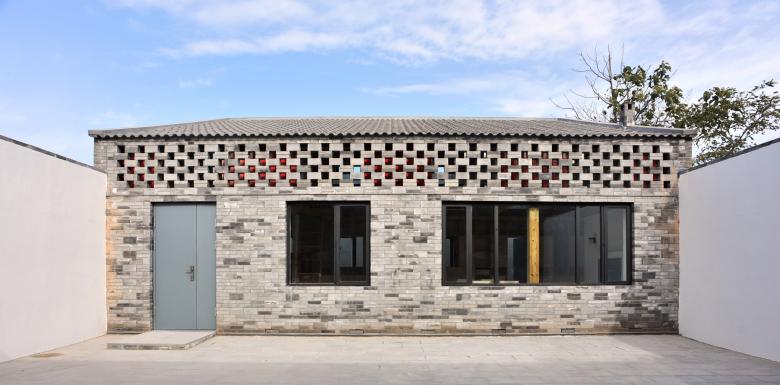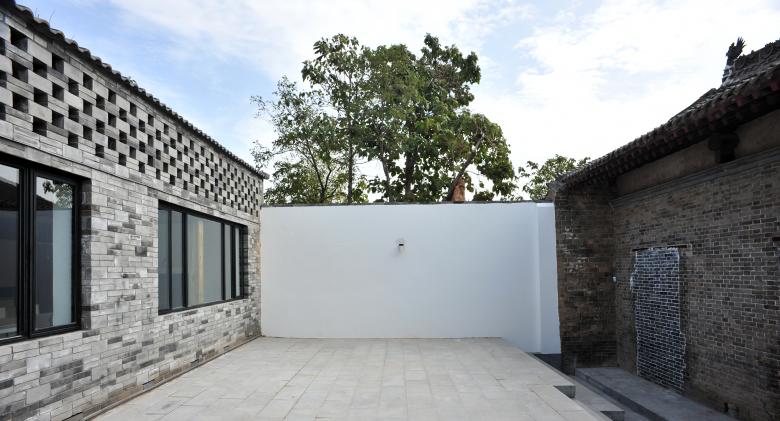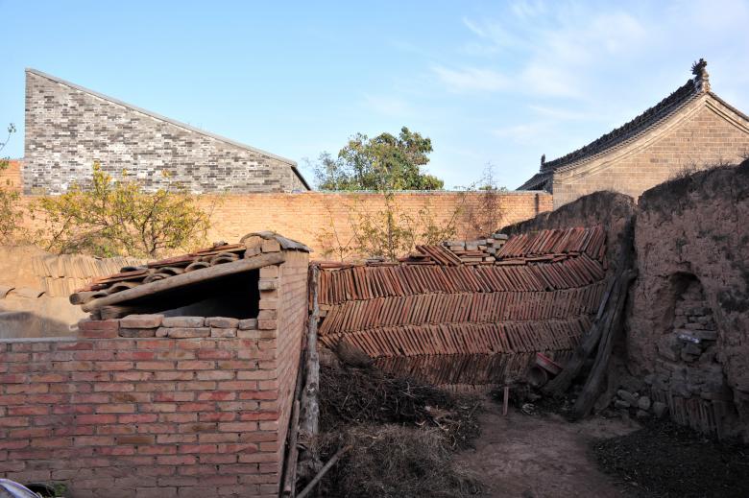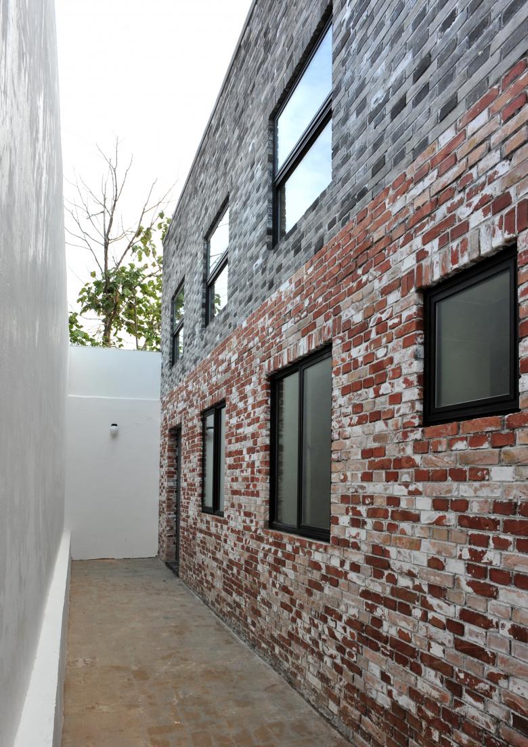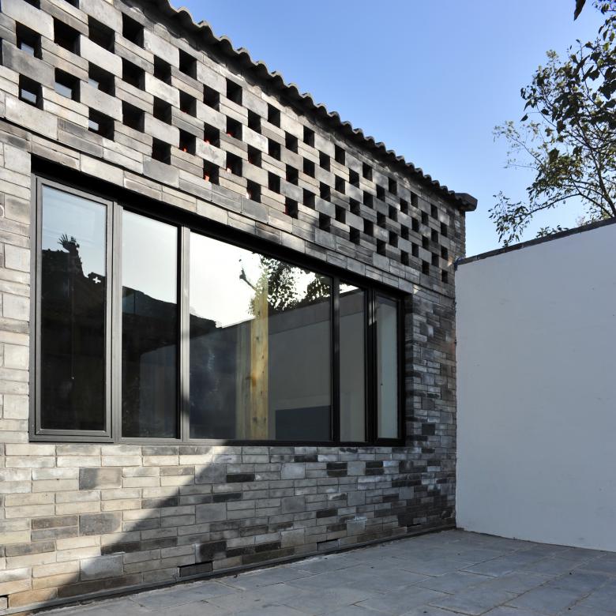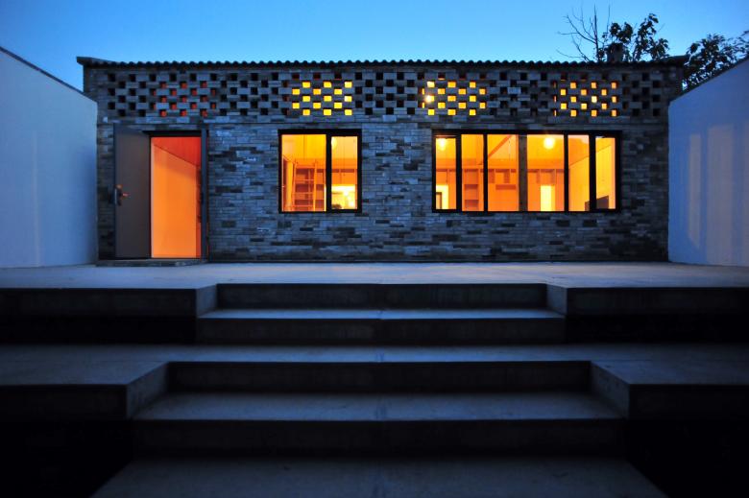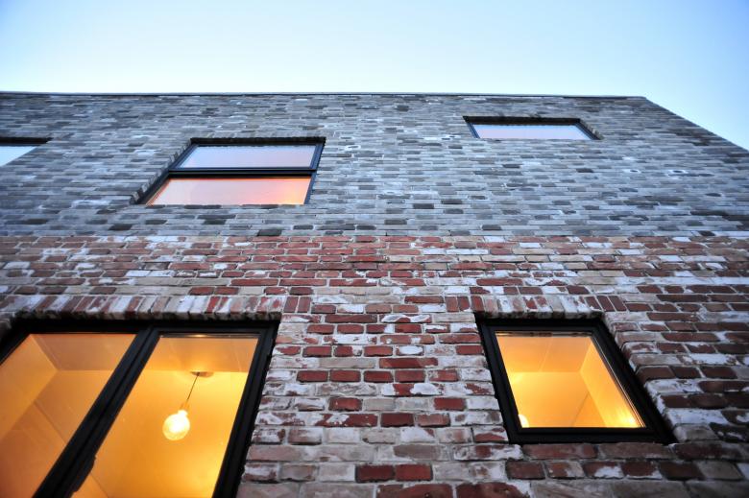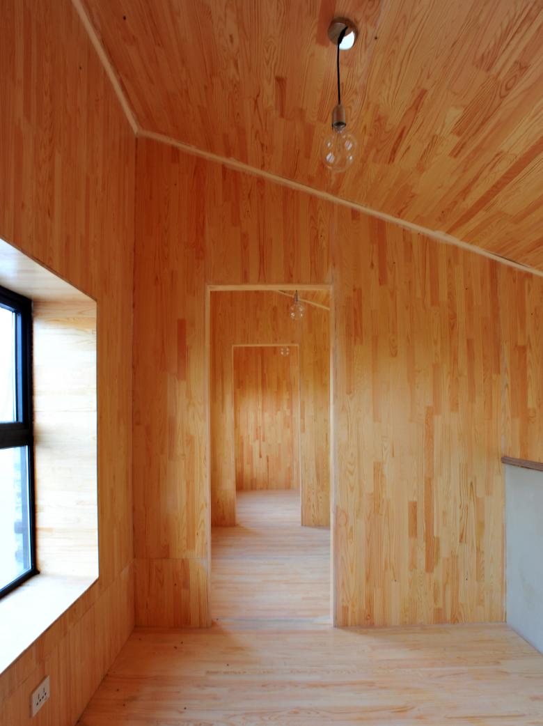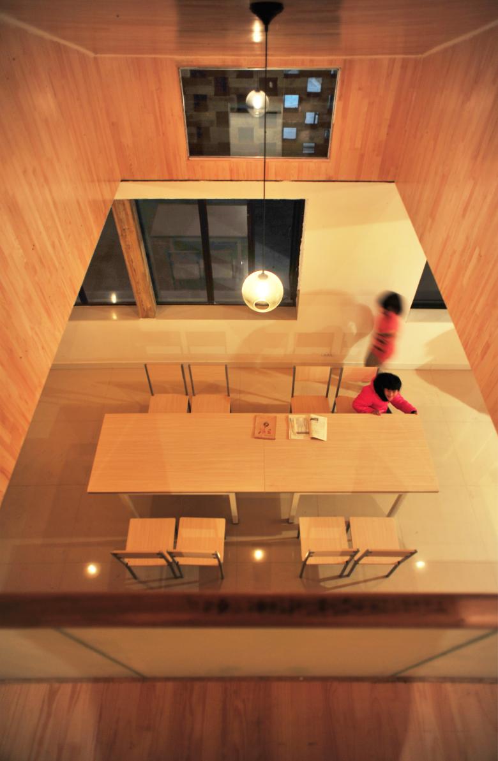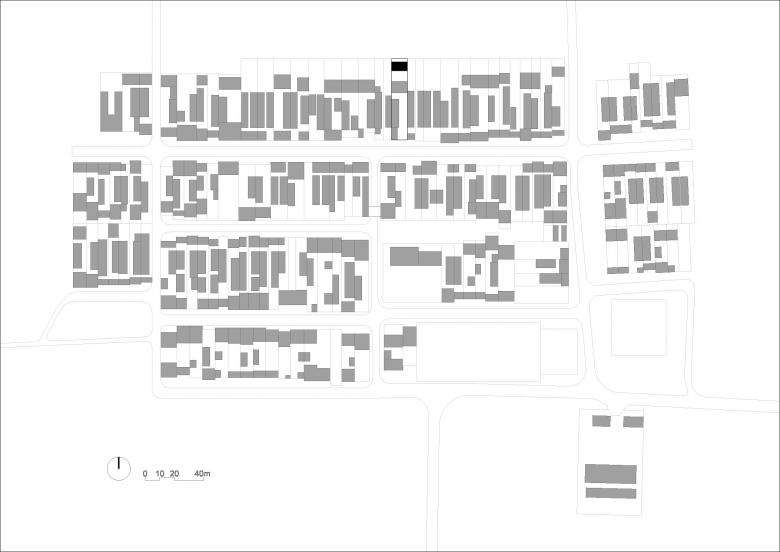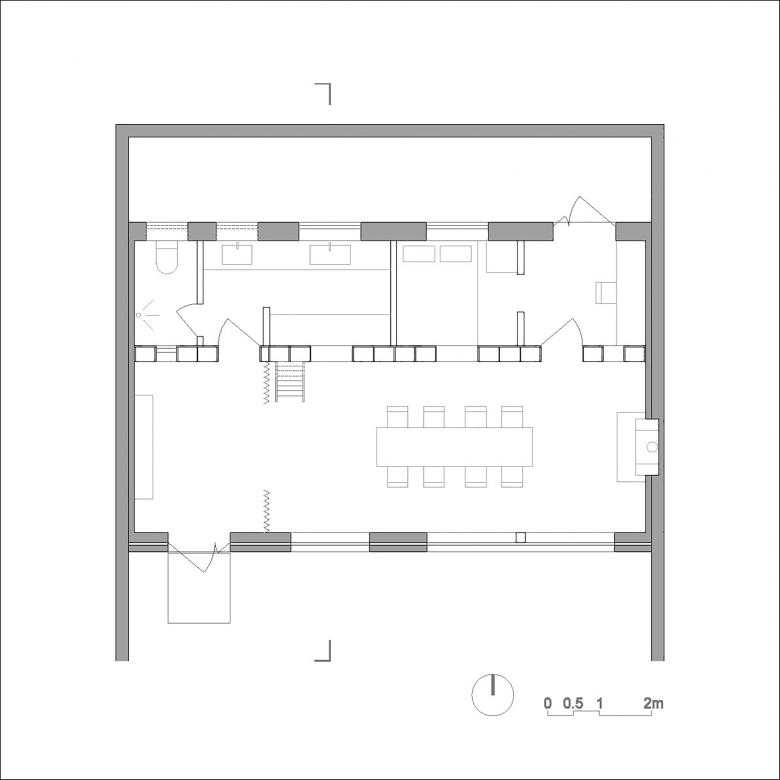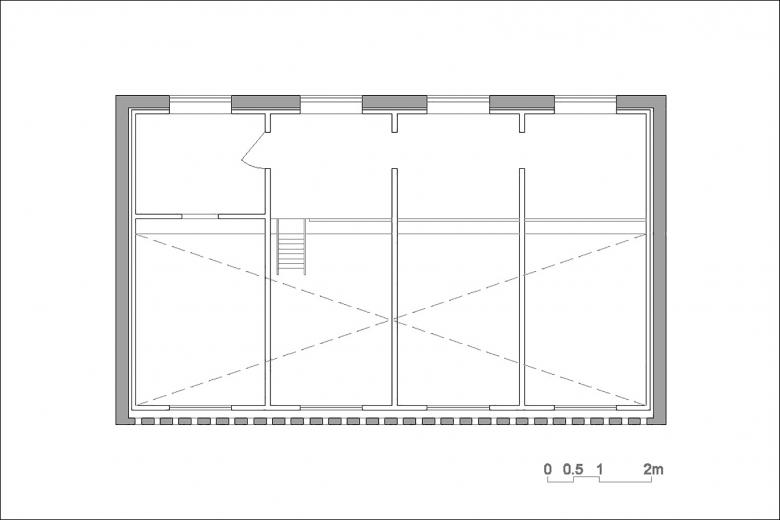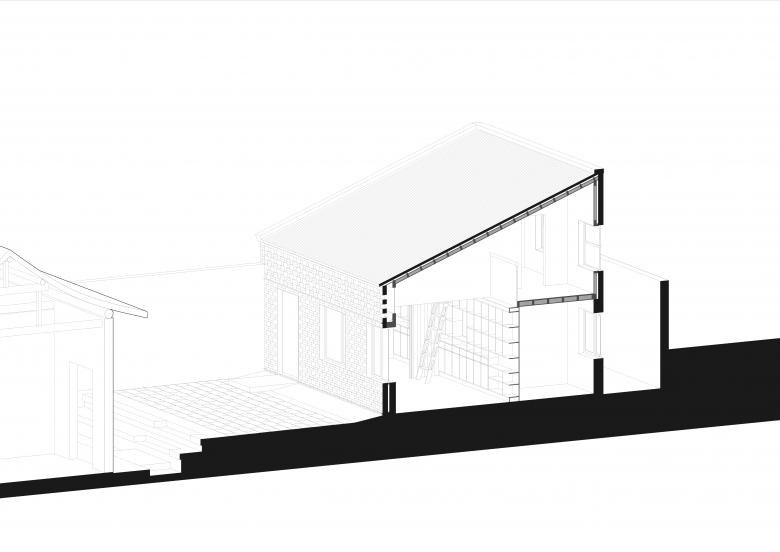Ban(半) House
Weinan, China
Brick and wood structure buildings, which exist in large numbers in rural areas, have obvious deficiencies in seismic capacity, lighting, and thermal performance. Through this project we try to explore the universal problems of rural housing. We draw from the tradition and carefully manage the relationship between new construction and tradition. we also critically identify the problems of traditional architecture and improve them by contemporary means.
This project is a vocation house designed for a young couple living in the metropolis, who wanted big space for friends and big family gathering. The site is in the Guanzhong area of Shaanxi. Sited at the back yard of a vernacular dwelling, the concise handling of form and structure, the continuation of the lean-to roof, and the use of green and red bricks, in accordance with the existing village texture, architectural scale and tradition.
At the architectural level, we explore the interaction between space and structure, the combination of structure and envelope, how to improve the thermal performance of envelope and skin, etc.
Applying of Half-timber Frame System, the combined effect of small section timber frame and infilled brick wall increases the overall structural resistance to lateral force and significantly improves the seismic performance. Moreover, the increased truss height provides a wide span of space, and the wood-based stressed skin of the trusses strengthens the resistance to lateral force.
The use of half-timber frame construction system, supplemented by cavity wall construction, brings many benefits for the integrity of structure, flexibility of space, freedom of wall, and improvement of thermal performance. The cavity wall not only provides a better thermal performance, but also creates an interesting brick pattern with high windows, which makes the interior light more even.
