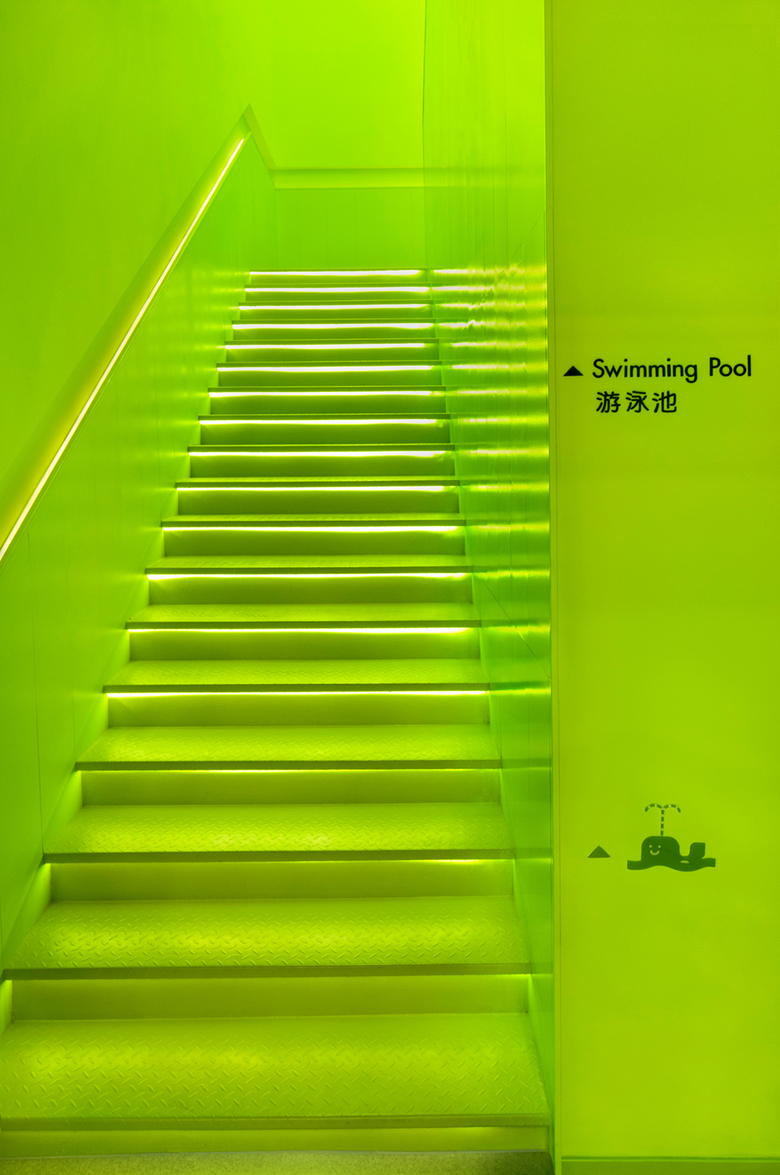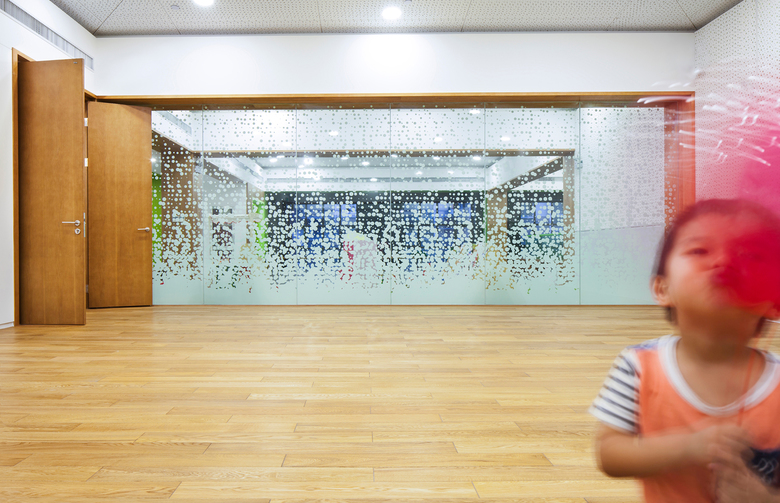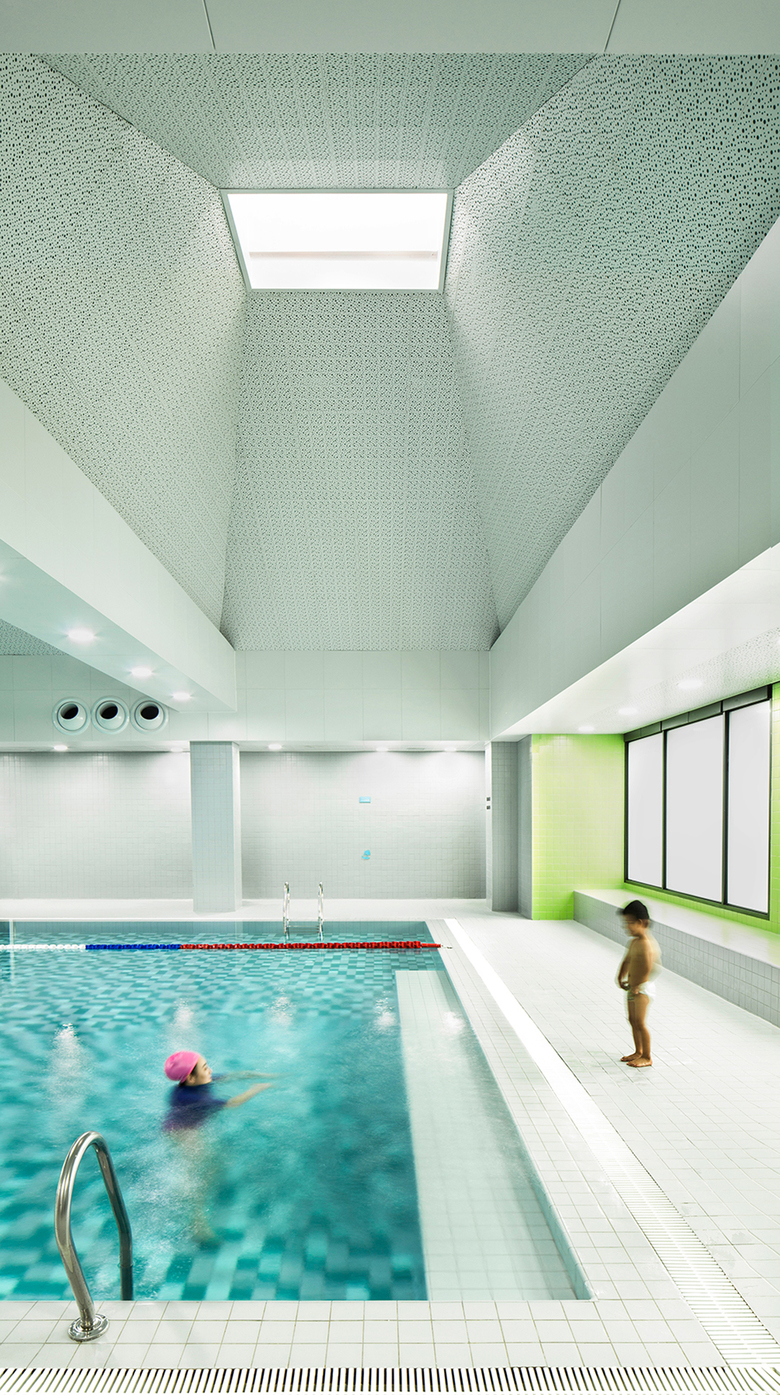Family Box Shanghai
Shanghai, China
A vivid child-friendly facilitysequenced and organized from challenging chaotic spaces and irregular structure. Optimizing the use of color to connect the different functional areas over two floors underpinned by the vibrant green staircase.
COLORED REVIVAL, BRINGING ORGANIZATION FROM CHAOS
Hosting a swimming club for children aged 0 to 6 years,Family Box was born ofan abandoned commercial space. In the base of a residential developmentwithwindows being obstructed allowing little natural light, the space was interrupted by columns, beams and cores. Now first and second floor are pinned together by a strong freshgreen, makingthe visual connection between the different functional areas.
On the ground floor green is used in a reserved pace behind perforated panels and window reveals. From the entrance the dominant green staircase volume pulls you in, forming themain circulation path to the swimming pool upstairs.Following a clear sequence the parents and children are led from the welcoming lobby, passing by a water-play area, open play and cafe area through the stairwell.
Across the secondfloora shifting corridor provides recessed accesses to the different changing rooms. The green is reoccurring in niches combined with a lighter blue and grey as base color throughout, making a clear path with the swimming pool at its end.The pool is divided into two, one shallow and the other with deeper water.Illuminated by three big skylights it is lifting the energy from the previously generic space.
- Architects
- Crossboundaries
- Location
- Shanghai, China
- Year
- 2015
- Client
- Children Enterprise (UK) Limited, 家盒子文化有限公司
- Team
- Binke Lenhardt, Hao Dong, Anne-Charlotte Wiklander, Irene Solà, GAO Yang














