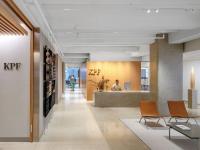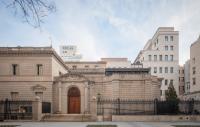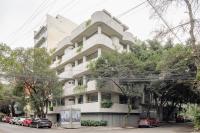Mondeal Square
Ahmedabad, India
Blocher Blocher India, the Asian subsidiary of Blocher Blocher Partners, designed a mixed-use building that is going to be a landmark in Ahmebadad: the Mondeal Square. Located in a booming district right at S. G. Highway, the complex offers 17,000 square metres floor area including 3,600 square metres retail space and ten floors for offices.
The buildings are defined by their remarkable facade structure. With their elliptical shape, they show an inviting gesture to passers-by. The urban development and architectural conception fits perfectly into the cityscape and can be seen and recognized over a long distance. Consequently, at night, the building transforms into a translucent highlight.
- Architects
- blocher partners india
- Location
- Ahmedabad, India
- Year
- 2014
- Measures
- Urbanistic and architectural conception in a top location in the booming quarter of Prahladnagar, new construction of a mixed-us
- Client
- HN Safal Group, Ahmebadad
- Gross floor area
- 20,000 sqm thereof sales floor area: 3,600 sqm







