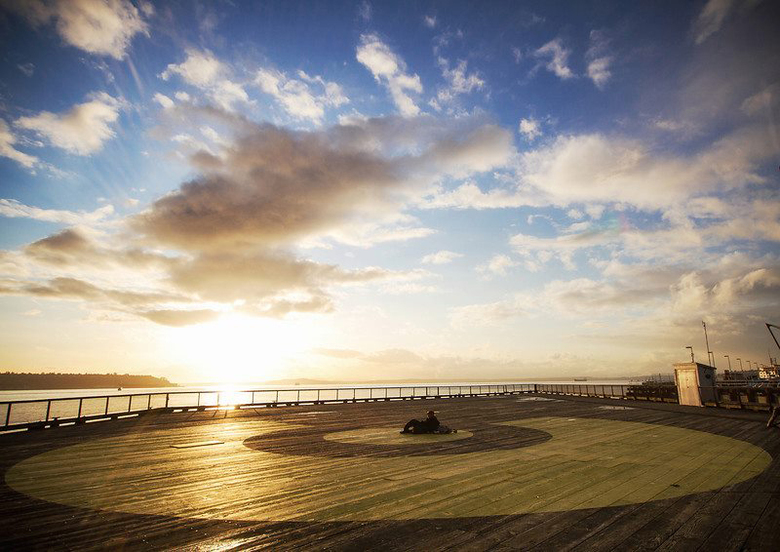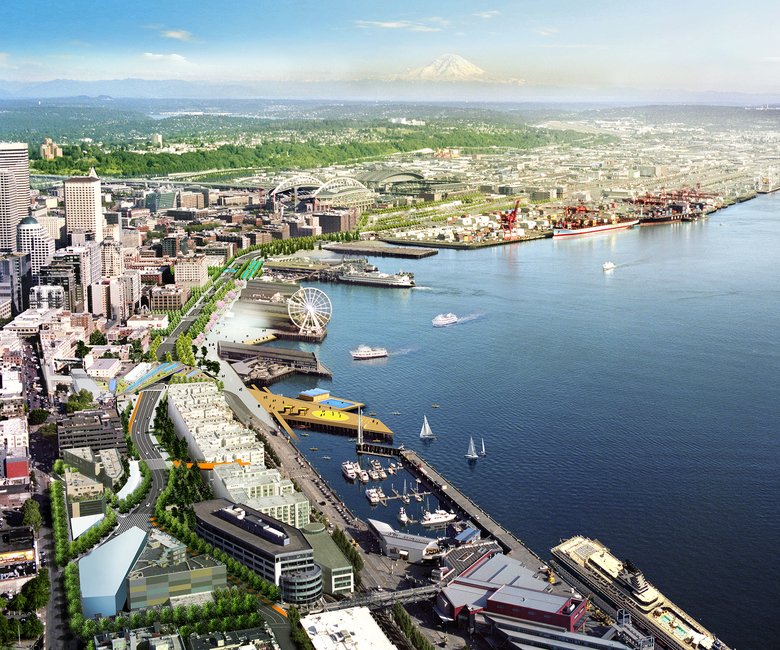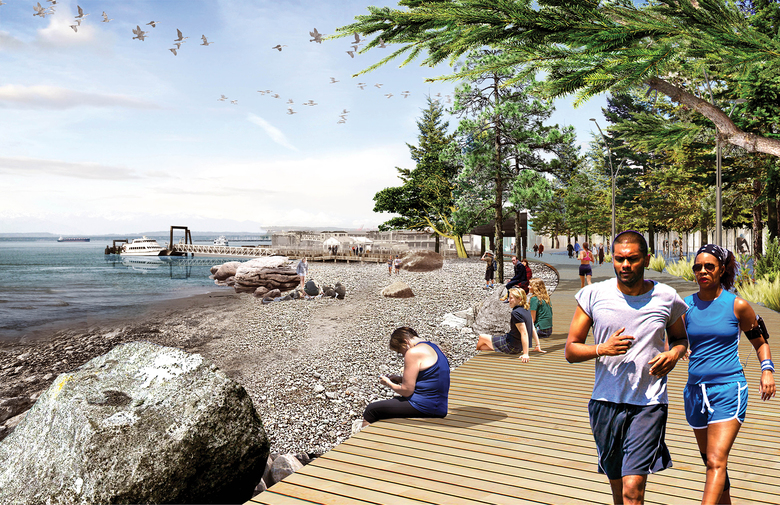Seattle Central Waterfront
Seattle, USA
Field Operations has been leading the design of a comprehensive framework plan and dynamic urban design for 1.5 miles of Seattle’s Central Waterfront. With the removal of the Alaskan Way Viaduct and the reconstruction of the Elliot Bay Seawall, the City of Seattle is poised to reclaim its Central Waterfront and reconnect to Elliott Bay. The Framework plan works at multiple scales to re-center the city and shape a new public realm. A robust Urban Framework utilizes character zones, nodes and linkages to acknowledge difference in adjacent neighborhoods and capitalize on unique waterfront conditions.
- Commercial
- Culture
- Bridges + Traffic Construction
- Parks + Open Spaces
- Art + Installation + Exhibition
- Office Buildings
- Retail + Stores
- Museums + Galleries
- Exhibition Halls
- Concert Halls + Auditoriums
- Performing Arts Centers
- Cultural Centers
- Shopping Centers + Malls
- Transportation
- Ports + Boat Terminals
- Tunnels + Tunnel Installations
- Landscape
- Landscape Architecture
- Plazas
- Installations
- Temporary architecture
- Urban Planning
- Masterplan
- Public + Private Gardens
- Landscape Architects
- james corner field operations
- Location
- Alaskan Way, Seattle, USA











