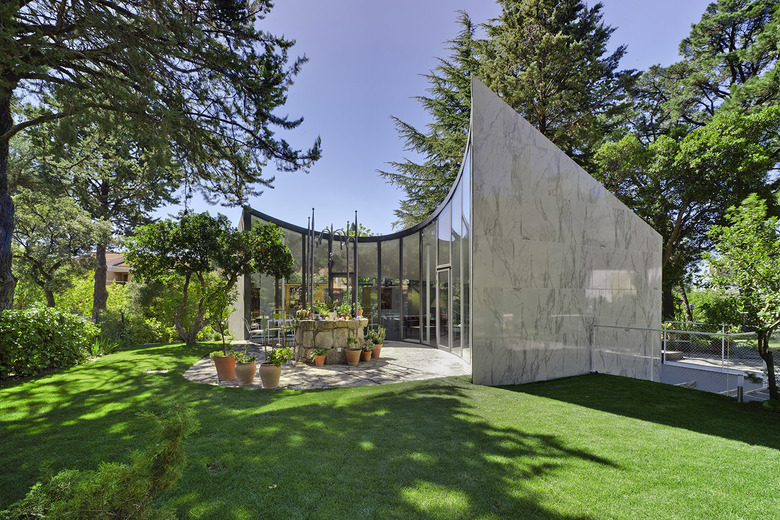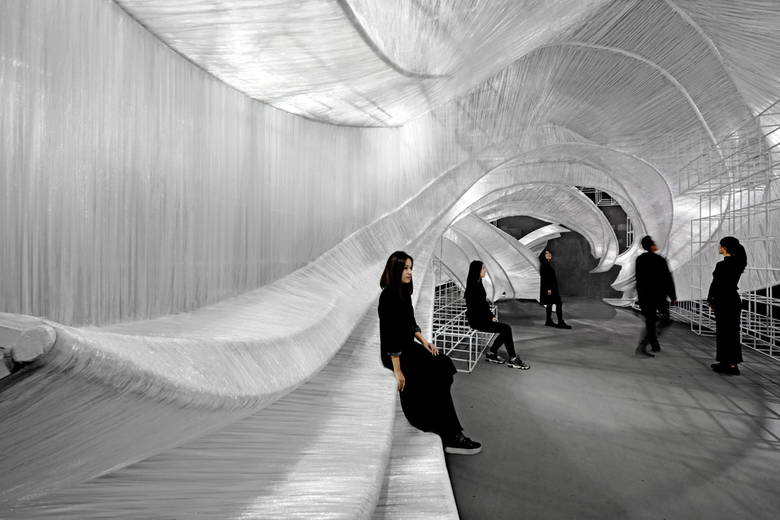Magazine
The farm offers a new type of leisure activity for children and parents in Moscow, educating children about the natural world through direct contact with nature. The Urban Farm is set to be a major step in the development of VDNKh – including a completely new building (rather than a...
All the rehabilitation services for people with mental illness are grouped in this building composed by the repetition of a 6m wide spatial module. An economic and energy-sustainable constructions system, the domestic scale and the warmth of the interior spaces added to the closed relationship...
Even from far away, the new sculpture in the office complex “die welle” draws attention to itself, inviting further exploration. It is an attraction that promotes the urban integration of the office complex within the adjacent inner city district.
Bibliothèque Alexis de Tocqueville is a public library for the metropolitan region Caen la Mer in Normandy, France. The 12,000 m2 multimedia library is located at the tip of the peninsula that extends out from the city of Caen to the English Channel.
Keisuke Kawaguchi + K2-Design designed a house located in Imabari, Ehime Prefecture, whose name, WAFFLE, refers to the lattice pattern of huts and waffle-slab construction, here executed in wood rather than concrete.
Situated on a slight slope, the building is located in the center of a public park surrounded by several communal buildings. The image of the east entrance of the site has been requalified by the new construction whereas to the west, bleachers connect the building to the new esplanade.
In the tall pine forest of Northern Sweden, where the tricolored tree trunks stretch up to the soaring crowns, a new addition to the renowned Treehotel has opened. Hovering ten meters above the ground within the tree canopy, the Snøhetta-designed 7th room provides its guests with a...
A dynamic team of architects, designers and consultants are celebrating the completion of the £22m cultural hub project, The Curve, located in the centre of Slough, Berkshire, UK.
The Science Island X-building integrates the island with the city and the river. The X-building is a game changer, influencing and transforming Kaunas waterfront. The X-building is part of the wider urban environment and doesn’t create the syndrome of the "island within the island."
The IJhal is a recently completed pedestrian passageway situated within Amsterdam’s central train station, on its the northern, waterside–which abuts the river it’s named for, the IJ.
Gaumont-Pathé commissioned Manuelle Gautrand to renovate the Alésia cinema. The recently completed project opens a whole new chapter of contemporary and innovative cinema architecture. The cinema resumes its position within the city.
Located in the verdant Laurentians in Quebec, the Estrade Residence reveals itself discretely on the shores of Lac de la Cabane in St-Adolphe d’Howard.
Hiroyuki Ito Architects has completed a nine-story office building in Tokyo's Chiyoda district.
"In a time of excess we have built a house that makes the essentials tangible," says the client.
Fraser Brown MacKenna Architects are delighted to have been recognized by the Leading European Architecture Forum (LEAF) for their development at Pembury Circus, which has been awarded the title "Best Mixed Use Development" at the
INSCAPE, a new meditation concept, opened recently in Manhattan. Archi-Tectonics created this concept for owner Khajak Keledjian, and collaborated with him to develop a concept that could eventually be distributed internationally.
The design for Liepāja Thermal Bath and Hotel originates from a keen interest in the formal associations of the dome throughout architectural history, and more precisely, its role within the typology of the public bath.
Dubbed the “Light Box” for its simple geometry slotted in acknowledgement of the natural solar conditions, the 2,200 sf office for a boutique property management firm discretely slips into the streetscape of tightly packed auto body shops, neon sign fabricators, digital printers, and...
Building a single-occupancy home over a former water cistern was the starting point of the project. The site, subsequently altered over time, reached its final configuration circa 1955. It has two levels, facing south, and has remained unaltered since then.
Orange Architects has won the closed competition for Terra Project, an exclusive residential tower at the beach in Limassol, Cyprus, commissioned by Masharii & The Land.
Spatial practice completed a site-specific light installation in Tokushima, Japan, titled Indigo Waterfall. The permanent fiber optic lighting installation debuted at the Tokushima LED Art Festival 2016 flanking both sides of Kasuga Bridge, creating the perception of indigo ink spilling...
Fletcher Priest is delighted that One New Ludgate has won the Developer Project of the Year with our client Land Securities at the LEAF awards. Entries were received...
The Bassins à flots are a 162 ha niche site, a high-quality port and manufacturing district for which Bordeaux City Council has development plans. Nicolas Michelin’s instructions are to create a link between the site and the horizon and to build on the metaphor of the...
Built in the 1930s, the “George Eastman” building, originally a dental clinic, is located in Leopold Park, at the heart of the European Quarter of Brussels. By creating a House of European History at this location, the park and its history are brought together with the current...
When confronted with this area of steep slopes, we saw the many possibilities that opened to work with in the face of a large program demanded by the property. The premises were clear: large and bright spaces, to which we incorporate comfortable and efficient.
PONE Architecture's Experience Pavilion at Guangzhou Design Week attempted to rediscover the alternating potential of organized construction. Urged by the question on how to integrate architecture to further interact and blend cities, environments, human beings and space, it created the...
How can you make a motorway section attractive and functional for the local residents? This is the question MoederscheimMoonen Architects set to work on for the Municipality of Schiedam.
Attracted by the large garden and the tranquil environment of this house located a few kilometres away from Brussels, the new owners wished to carry out works to make it brighter and to open it up on the outside.
The Ku.Be House of Culture in Movement was designed for the municipality of Frederiksberg as a focal point for both the immediate community and also the wider area of Copenhagen; one that the people themselves could take ownership of and that would evolve its program based on the specific wants...
Electronic music is a new subject for architecture. Most of the times electro nights take place in spaces that were not specially designed for them: clubs or night clubs, warehouses, fields, stadiums…
Step right into the middle of this year’s Christmas tree at Utzon Center and get an experience out of the ordinary, designed by Skidmore, Owings and Merrill (SOM), the architects behind the current Utzon Center exhibition, Sky’s...
Rogers Stirk Harbour + Partners has celebrated the completion of the final tower at International Towers Sydney. This marks the conclusion of the first significant part of the practice’s masterplan for Barangaroo South.
The 117,000-square-foot Kent State Center for Architecture and Environmental Design “Design Loft,” designed by New York-based firm WEISS/MANFREDI following an international competition, has opened on the Kent, Ohio, campus.
Grimshaw is pleased to announce the completed renovation and expansion of Duke University’s West Campus Union in Durham, North Carolina. Situated on Abele Quad, the new student union re-establishes itself as the centerpiece for student life and the communal heart of Duke’s historic...
In the vast rural fields south of Montreal, a new residence takes root. Like a fieldstone unveiled amongst the furrows of a ploughed field, a stratified monolith of slate emerges from the earth. Eroded, sculpted and fragmented by time and the forces of nature, this mineral formation becomes the...
This warehouse of Inagawa Reien will provide functional support to the administrative wing designed by David Chipperfield Architects. Although visitors will have no reason to enter the warehouse at all, its placement at the entrance to the cemetery grounds means that visitors will see this...



































