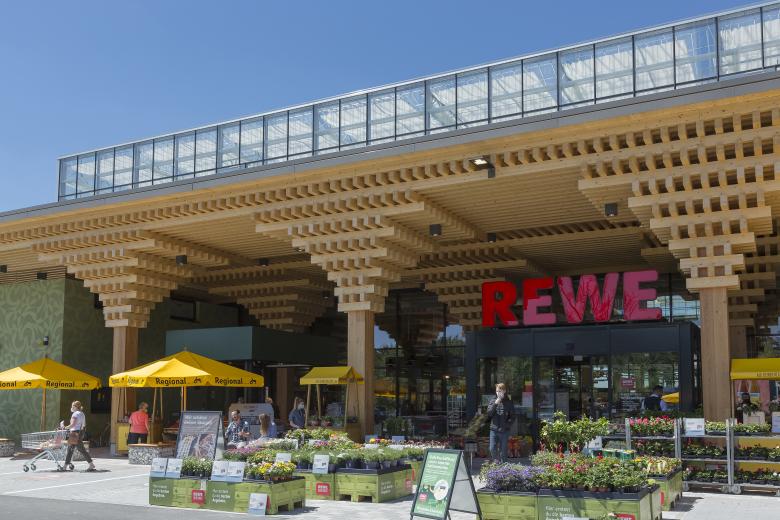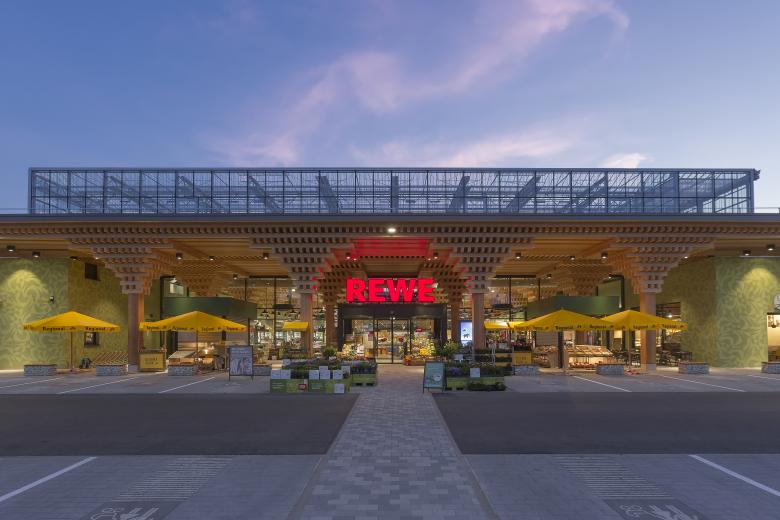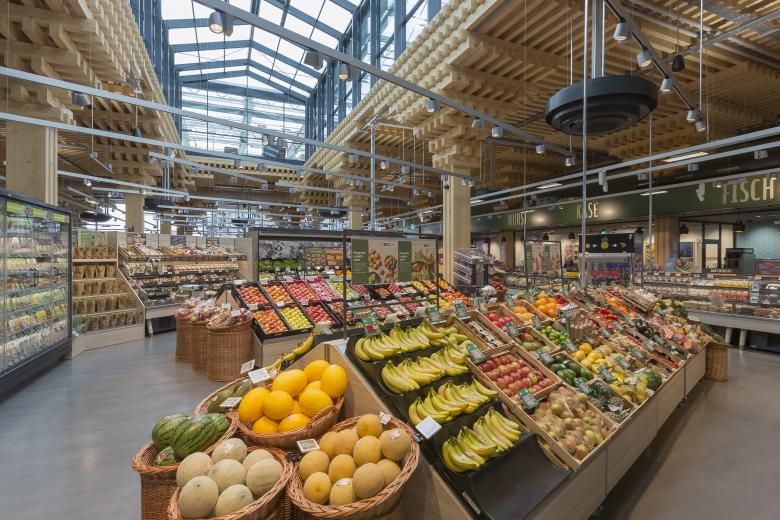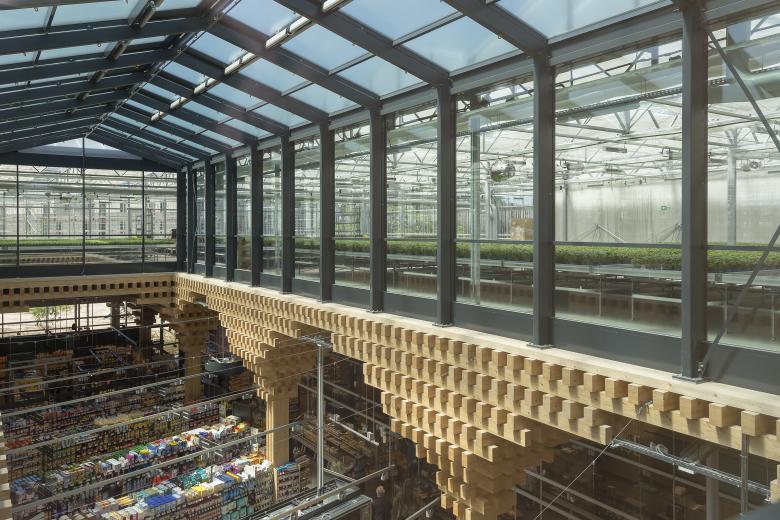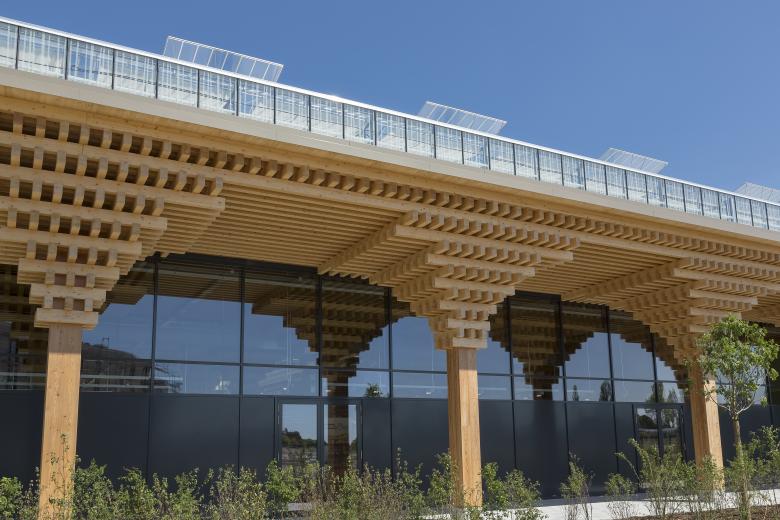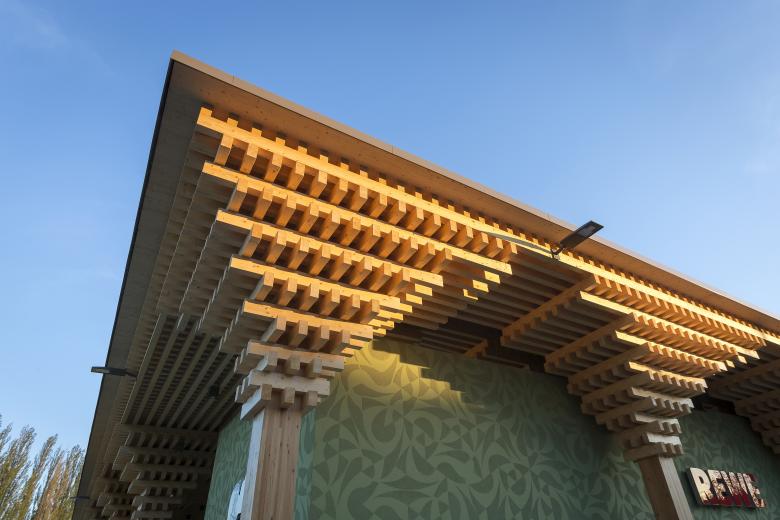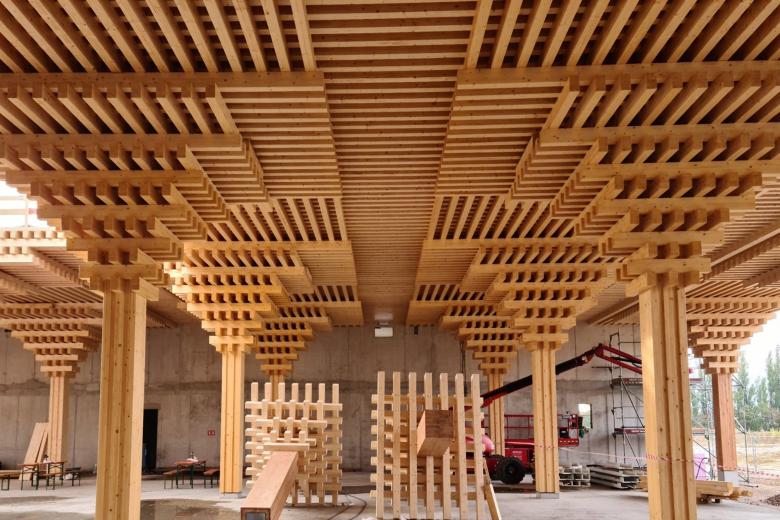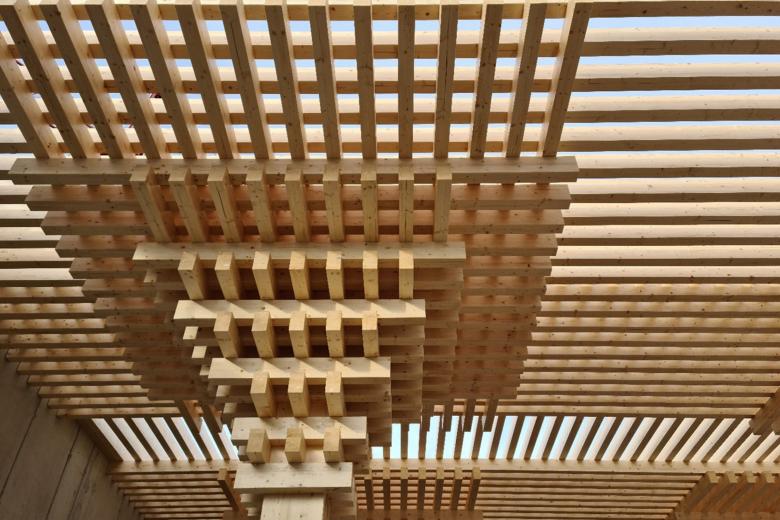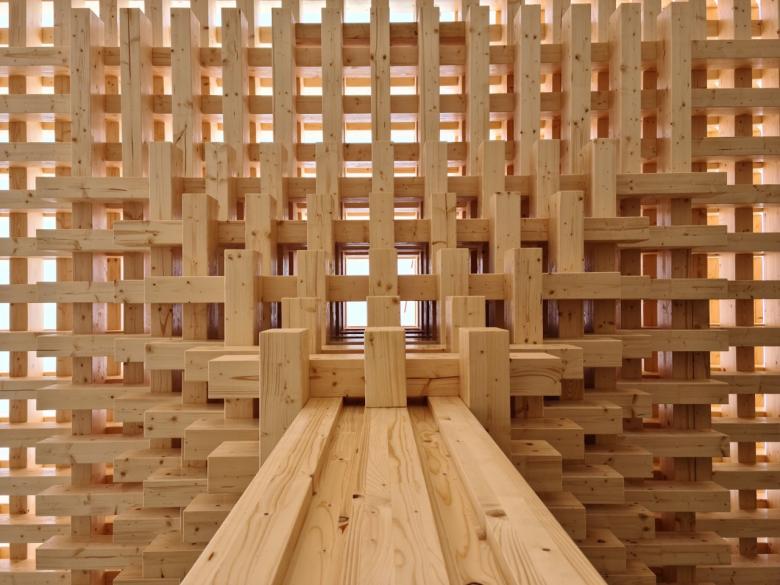Rewe Green Farming
Wiesbaden, Germany
- Architects
- knippershelbig GmbH
- Location
- Wiesbaden, Germany
- Year
- 2021
- Client
- REWE Markt GmbH
- Architect
- acme
With the prototype Rewe Green Farming, a novel concept for a CO2 neutral supermarket was realized in 2021. The supermarket, with a greenhouse on the roof and an adjacent drugstore, serves the structural implementation of a novel construction principle for REWE. A modular system of stacked and simply joined wooden beams serves as the main load-bearing structure and at the same time becomes the space-creating structure. The honesty of the construction becomes both a design expression and a symbol of contemporary building. Glulam beams are stacked in cross layers and bolted laterally to the main columns. The geometry of the column head serves to reduce the floor span as well as to evenly transfer loads into the columns. The timber structure was essentially realized from prefabricated elements and structural sections, then assembled on site in a very short construction time of 8 weeks. Bracing is provided by the functional units of the service boxes in reinforced concrete construction.
Related Projects
Magazine
-
Reusing the Olympic Roof
2 days ago
-
The Boulevards of Los Angeles
3 days ago
-
Vessel to Reopen with Safety Netting
3 days ago
-
Swimming Sustainably
3 days ago
