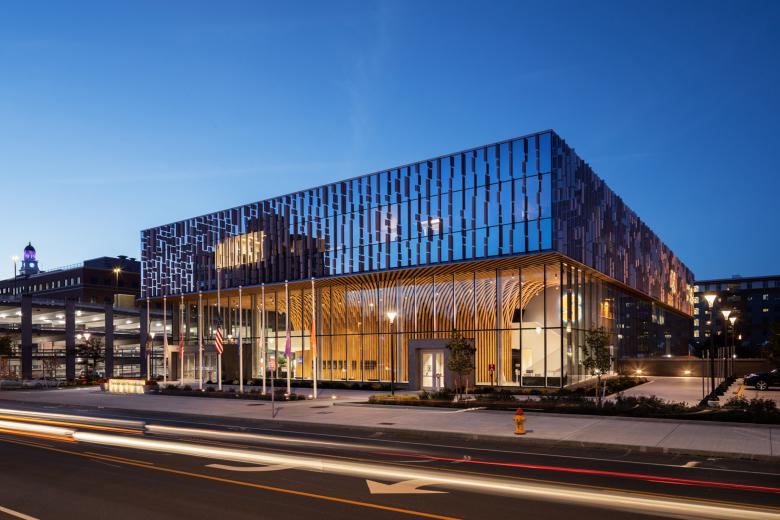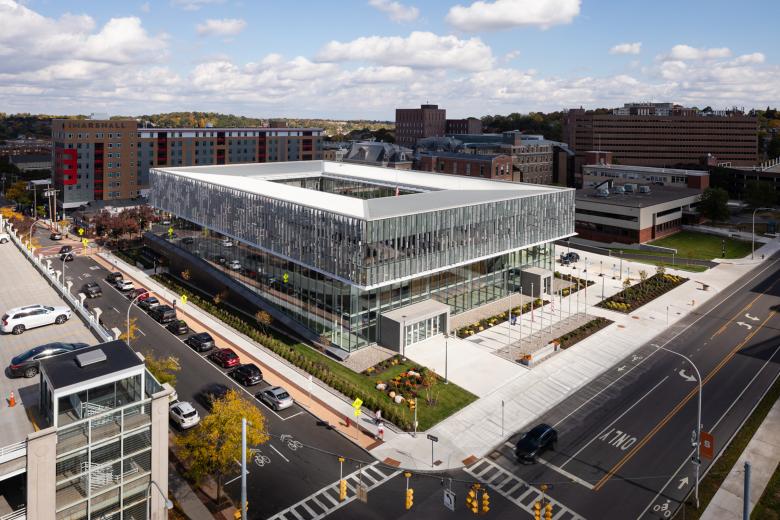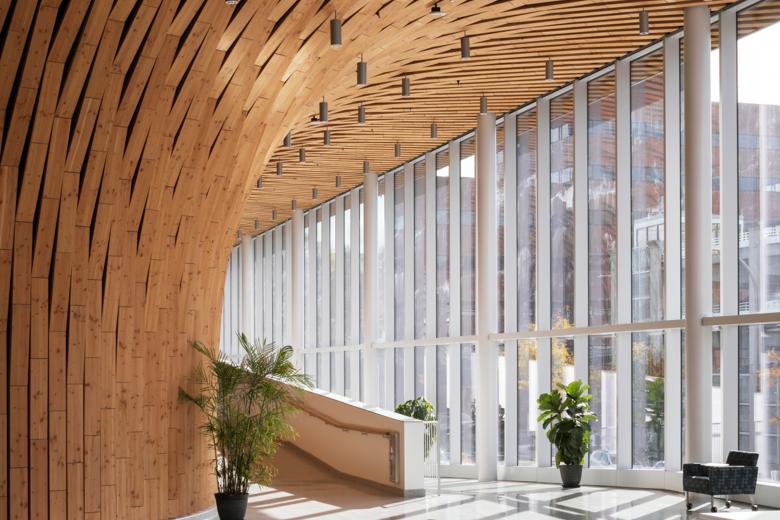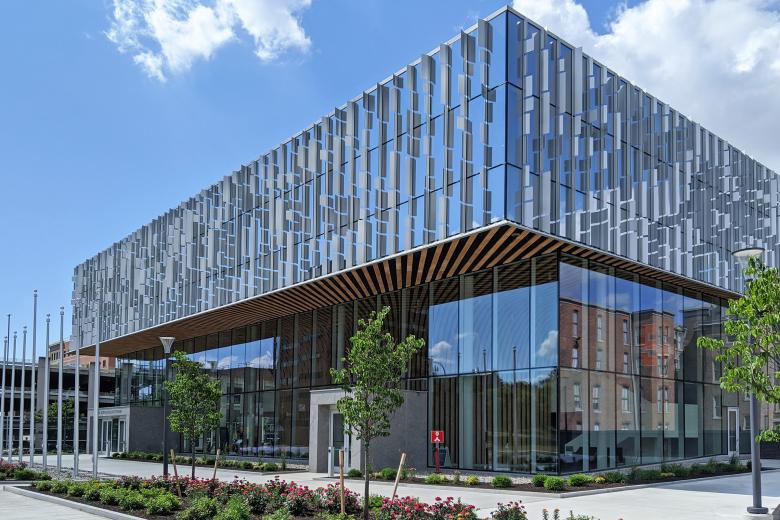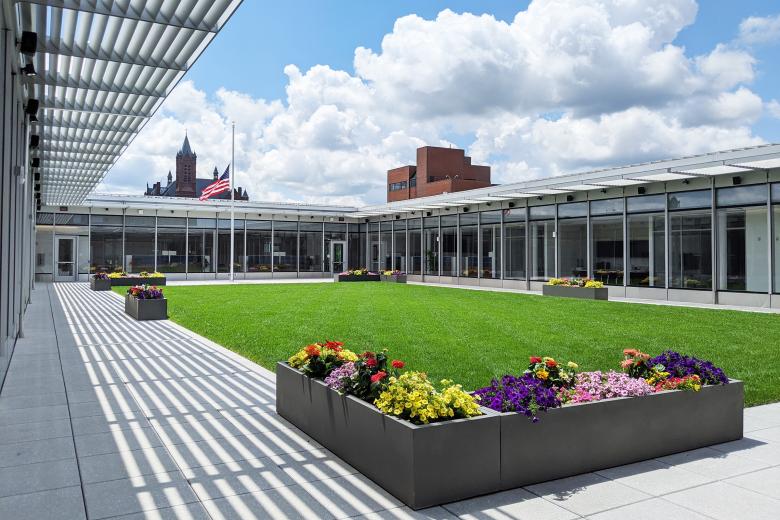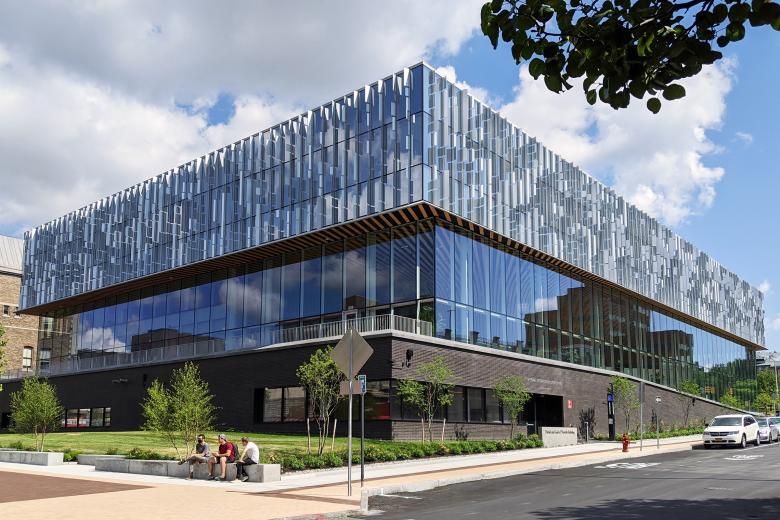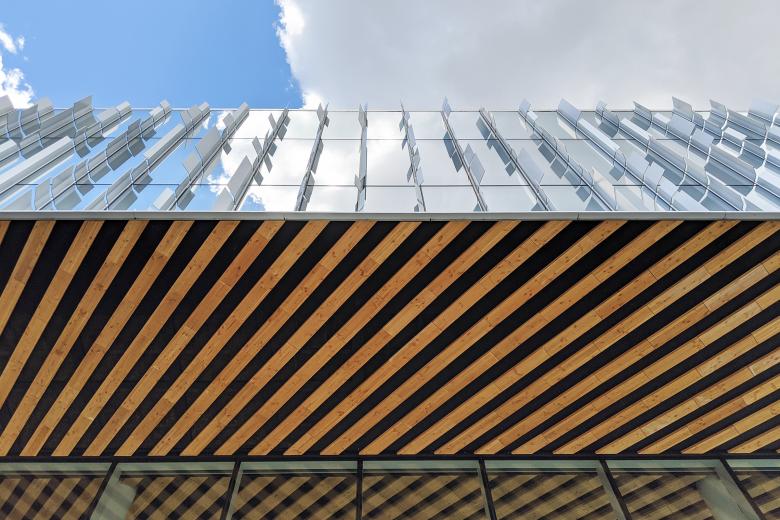Syracuse University National Veterans Resource Center
Syracuse, USA
- Architects
- knippershelbig GmbH
- Location
- Syracuse, USA
- Year
- 2021
The National Veterans Resource Complex (NVRC) will be a first-of-its-kind facility dedicated to advancing academic research, action-oriented programming, and community-connected innovation in service to the nation’s veterans and military-connected families.
The building envelope comprises various types of vertical facades with a total glazed and opaque area of approx. 45.000 sqft.
The upper building volume rests on a transparent lower portion. Its unitized aluminum system is combined with an external screen: the shading fins attached to the vertical seams reduce the energy gain and cooling loads, serve as glare control and will shape the image of the building at the same time.
While having fully glazed walls on the ground floor to enable views onto the spectacular interior wooden wall cladding, the base of the building is a solid rear-ventilated brick cavity wall. Strip windows and glazed areas are integrated into the brick base volume.
Hidden from public views, a roof-top courtyard allows for natural daylight into office spaces on upper floors.
Client:
Syracuse University
Architect:
SHoP Architects
Related Projects
Magazine
-
WENG’s Factory / Co-Working Space
3 days ago
-
Reusing the Olympic Roof
1 week ago
-
The Boulevards of Los Angeles
1 week ago
-
Vessel to Reopen with Safety Netting
1 week ago
