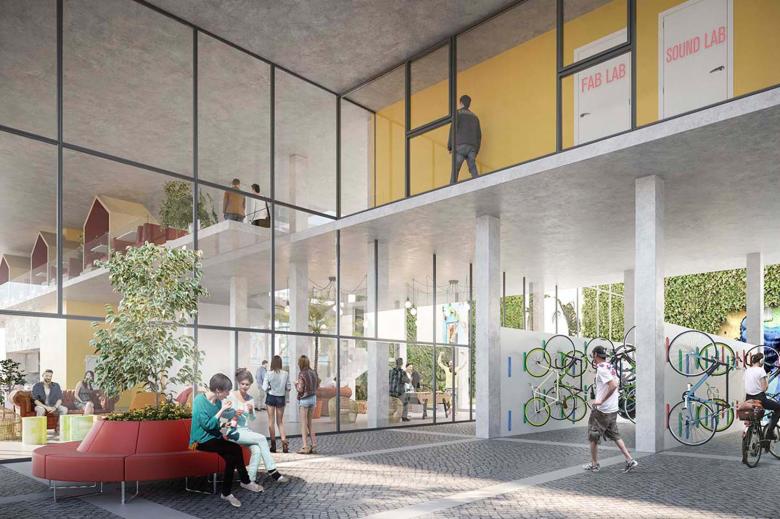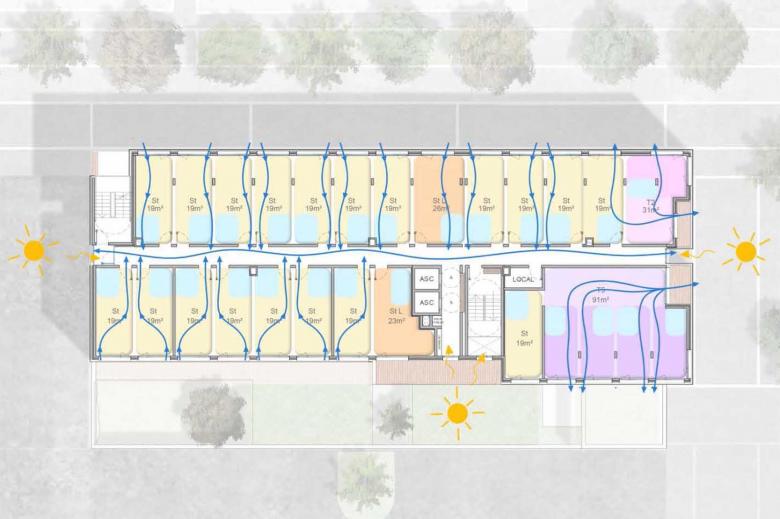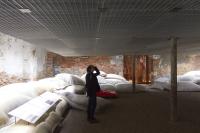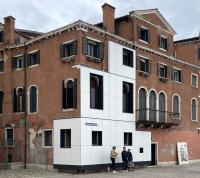ANÉMONE
Montpellier, France
Like many other cnidarians, sea anemones have developed a symbiosis with other organisms: the mutualistic symbiosis of which the project is inspired. It is part of the new district of Port Marianne, on the Avenue de la Mer, major axis of Montpellier.
A double skin made of very light braided aluminum wires envelops the building. It represents an intimate solar filter, that attenuates the noise of the A7 and direct views from the public space. This light veil allows subtle variations of light, because it is soft and shimmering, according to the brilliant finish given to some wires. Little matter, light, vibrant and sensitive.
The proposed uses go beyond what is strictly necessary and create a relational building that plays a role in boosting the neighborhood's economic, social and environmental revival. Thanks to a ground floor widely open to public space offering a "place" on the Avenue de la Mer. The pedestal opens into the city and the pedestrian public space is immersed in the plot. To save construction time, improve the carbon footprint of the project while having a clean yard, we propose to de-standardize the construction by setting up a structural system of post-slab concrete and wood panels filling with mineral finish to paint. Finally, a "climatic corridor" opened on the two gables of the building will participate actively in its thermal regulation, allowing each home to have a natural through ventilation and acoustic control to measure, something new on this type of typology.









