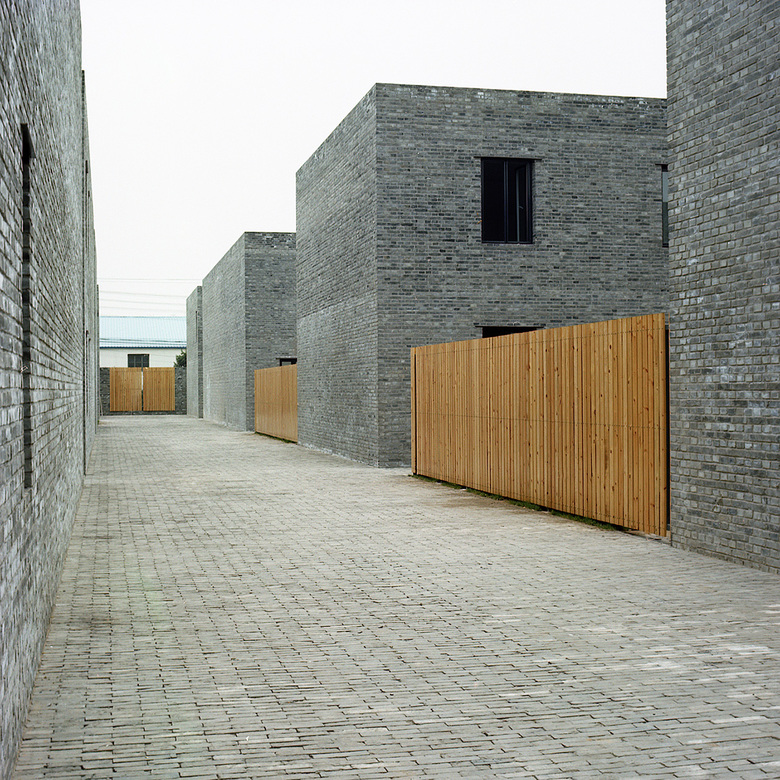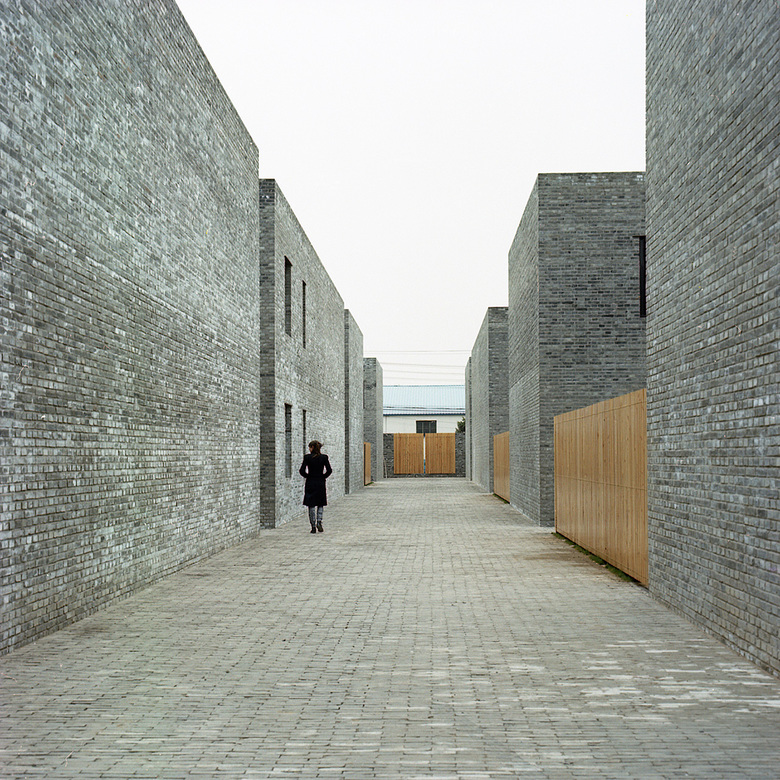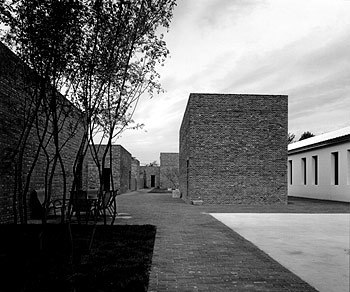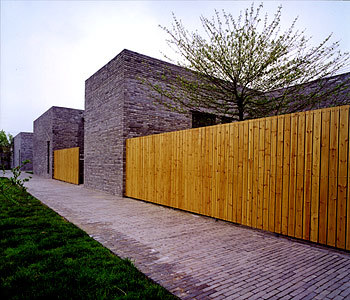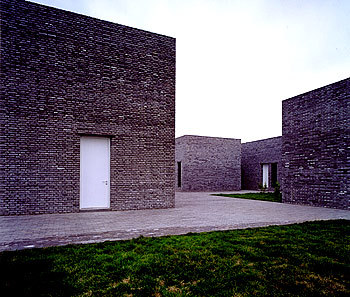Courtyard 105
Beijing, China
Caochangdi is a village located at the east suburb of Beijing, close to the fifth ring road and Jichang Fulu.
The site area of Courtyard 105 is 3044 sqm. It used to be a small company with one-story office buildings and warehouse of about 1322 sqm. The new owner wanted to convert it into a studio, consisting of a few independent living areas, office rooms and a rehearsal space. We keep most of the existing constructions. The renovation of the north part is mainly by adding the gray brick wall out of the old facades and adjusting the windows, as to keep consistent with the new extension. The roof material of the south part has been changed, along with the adjusted window sizes. The total area of the new extension is 281 sqm.
The former condition of the courtyard reflected its surroundings, temporary, cheap and ready to either be rebuilt or torn down at any moment. The design simply follows these economical and practical principles of reality. The new order is set to divide the courtyard according to function; a clear relationship is built for the different parts of the buildings, so they can show respect to each other.
Location: Beijing, China
Date: (beginning of construction-completion) 2004.10-2005.4
Client: Mao Ran
Architect: Ai Weiwei
Construction Engineer: Fake Design
Area: site area 3044 sqm, existing building 1322 sqm, extension 281m2
Materials: wall-concrete, brick
