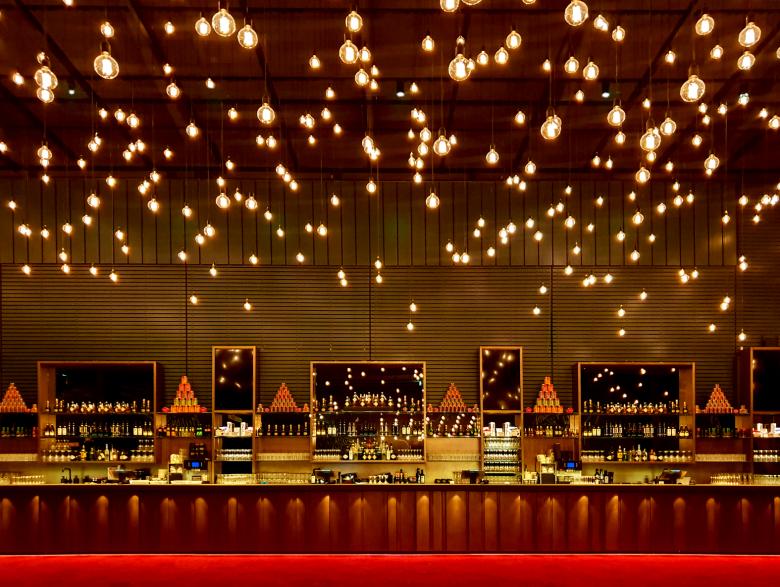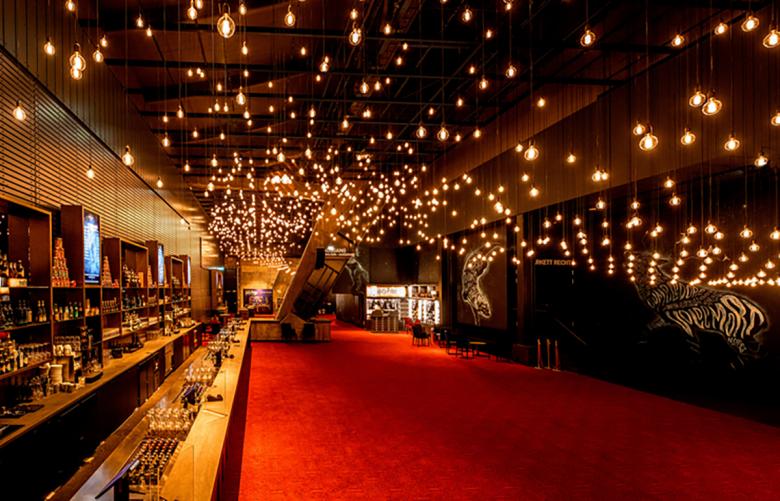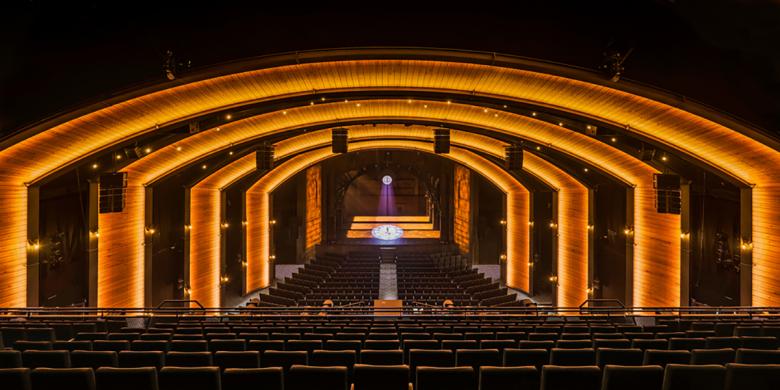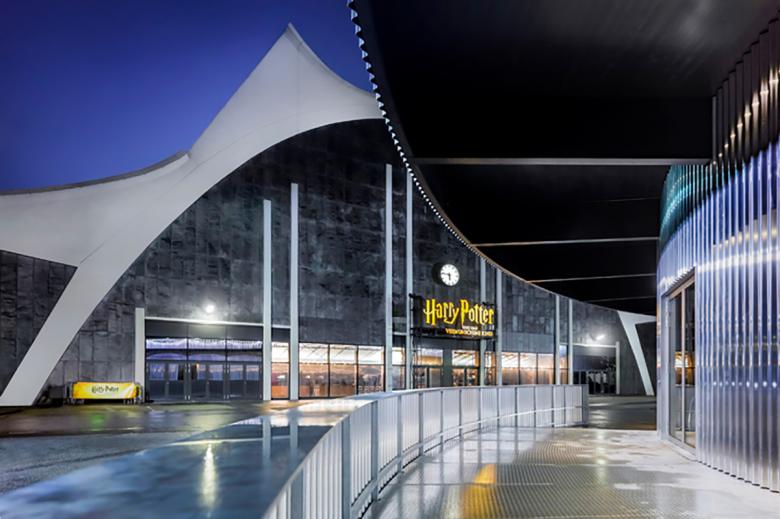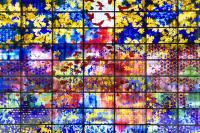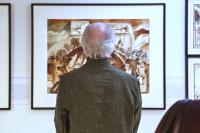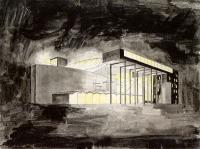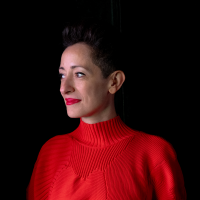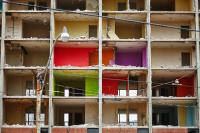Harry Potter Theatre
Hamburg, Germany
With the theatre productions of “Harry Potter and The Cursed Child” already taking New York, London and Australia by storm, it has now arrived at a theatre near us in Hamburg, Germany!
The production house Mehr! Theatre am Grosmarkt and Wizarding World chose Studio De Schutter for the architectural lighting design of the 4000 sqm site that had to be extensively renovated to recreate the magic of Harry Potter.
The design brief was to create a magical lighting setting in line with the atmosphere of the Harry Potter brand while simultaneously avoiding any competition with the many special effects that are already part of the show. Studio De Schutter designed the lighting with a vintage feel and warm light colour (2200K) with more than 3000 bulbs for this industrial listed building creating a link to Harry Potter’s Kings Cross and Platform 9 and ¾.
The lighting concept is a bridge between the everyday world and the wizarding world, with an enchanted cloud of light bulbs guiding the visitor from the entrance pavilion, through the foyers, onto the staircases and into the theatre hall. The guiding light cloud is suspended at different heights, starting at a regular height at the entrance and transition areas but increasing in length in others, with the shortest cable being just 0.3 m and the longest reaching 7 m.
Used was a total of 7.5 kilometres of cable to create these custom made pendants, which also had to conform to the fire regulations! However, with extensive research and prototyping of the electrical wires, the lighting consultants found a balance between the technical parameters and minimal design.
The light bulbs too were especially assembled for this project. Sabine and her team defined the size and the color temperature of the LEDs together with the color and size of the glass.
The biggest challenge for us was dealing with the limited suspension possibilities and the constraints of the listed building, whilst creating a dense cloud of light bulbs. Working together with architect F101 we developed a solution consisting of a steel subconstruction that allowed for the distribution of electrical power and lighting over the entire space. The grid of the subconstruction had to be flexible to house spots and at the same time balance density with costs.
Due to the complexity of the structure and the lighting concept, we started working with parametric design very early on in the design process. This allowed us to design a system in which every one of the more than 3,000 pendants with 37 different lengths could be located.
The final result fits the space effortlessly and seamlessly, which is how we believe lighting design should work in any space. The degree of complexity in execution is known only to the designers, whereas the visitors to the space just go Wow when they see it! That’s Studio De Schutter magic!
- Lighting Designers
- Studio De Schutter - Lighting Design
- Location
- Banksstraße 28, 20097 Hamburg, Germany
- Year
- 2020
- Client
- Mehr! Theater am Großmarkt Hamburg
- Team
- F101 Architekten, KK-P Architekten


