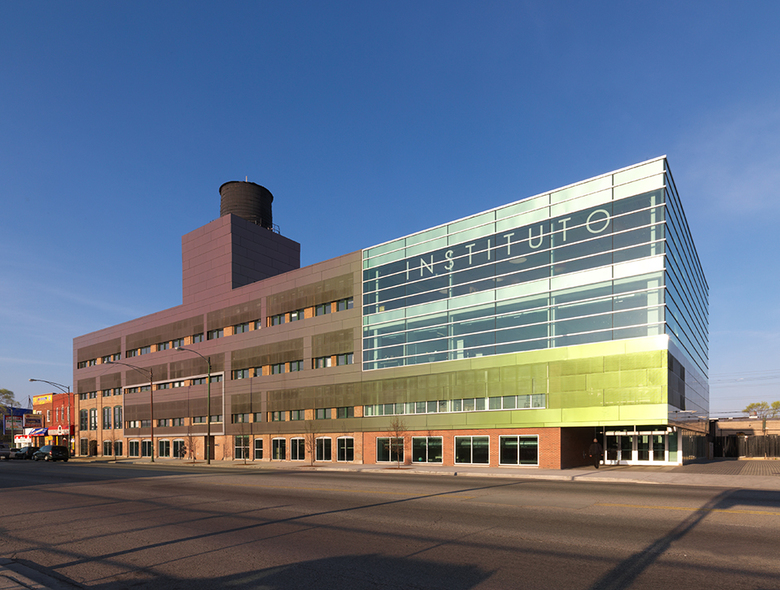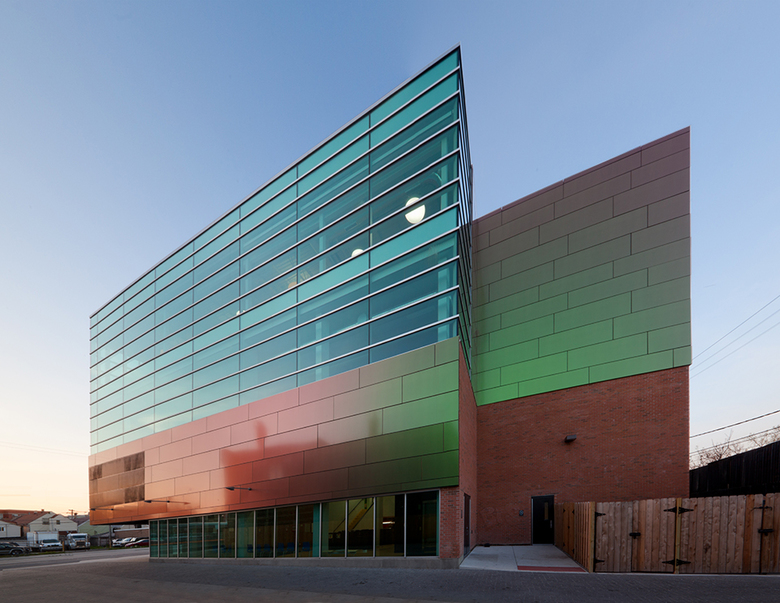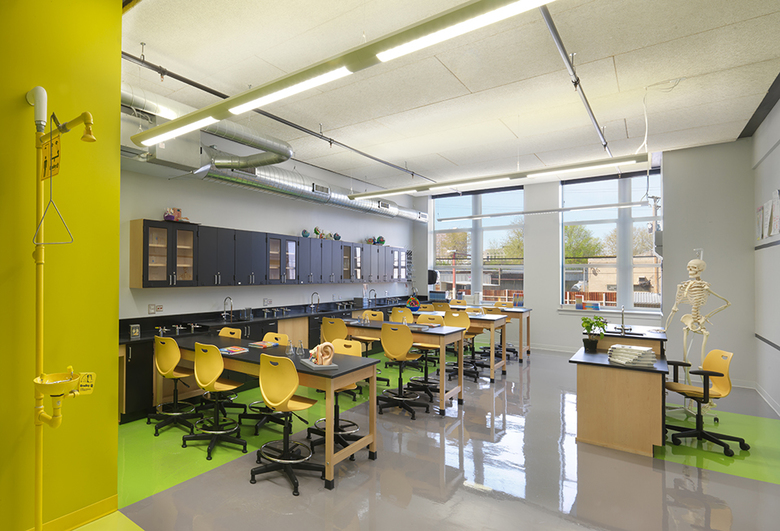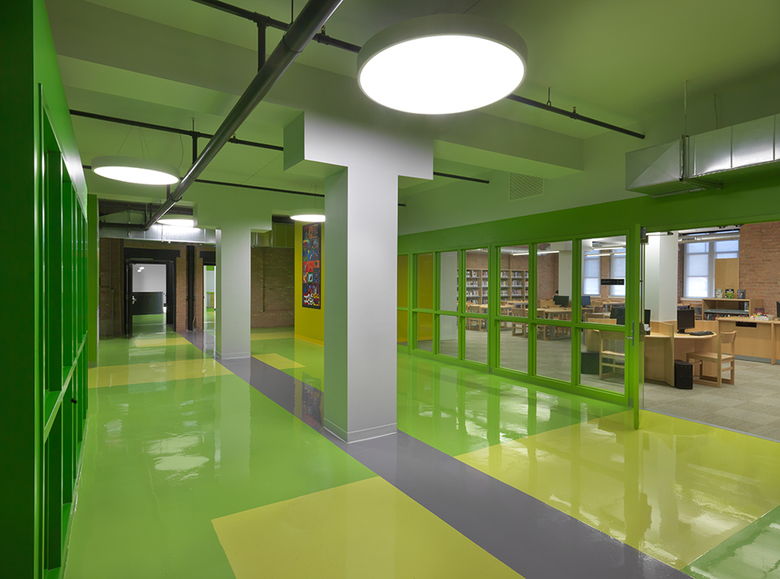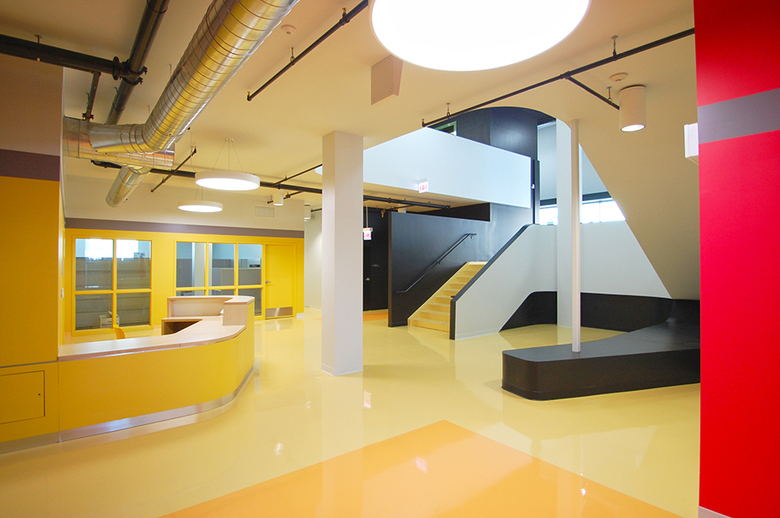Instituto Health Sciences Career Academy High School
Chicago, IL, USA
- Architects
- JGMA
- Location
- 2520 S. Westerm Ave., 60608 Chicago, IL, USA
- Year
- 2011
The Instituto Health Sciences Career Academy High School (IHSCA) is a charter high school founded by Instituto del Progreso Latino (IDPL) in 2008. This state-of-the-art facility opened in September 2011, and is heralded to pave the way for the next generation of doctors, nurses, informatics professionals and bio-technicians.
To develop the project, the team chose a controversial site: an abandoned building inserted in an economically depressed area on the southwest of Chicago. The reasons behind this decision were not only to reuse the vacant deteriorating building structure, but more so to continue the legacy of IDPL: to reactivate its origin neighborhood through the creation of a master plan that would connect its founding building with the new school; creating more than an economical engine but also an anchor for social change.
The school innovations continue and permeate with the architectural program. Both sister organizations: IDPL/IHSCA, conglomerate their needs defining spaces that can be shared between the students and the community. This, not only saved resources, but was also a way to solidify
the school as a community center: a social institution.
The project re-purposed an abandoned industrial building. The existing building was renovated and enlarged to accommodate the programmatic components. The conceptual design of the building seeks inspiration from these programs, arranged to promote learning and causal interaction between the students, faculty and community.
This 1920s-era, heavy timber and brick building has been given a brand new color-morphing facade and a complete interior renovation. All this, combined with the school’s cutting-edge educational strategies and technological teaching tools have brought this project to the forefront of contemporary educational design. Furthermore, they are broken down into four categories to fit within the four levels of the building, named as follows: Community, College, Hospital, and Biotech. Each of these are identifiable by their bright color scheme, graphics, and furniture, which provide the students with a positive and energetic experience as they progress through their education and strive to attain their future success.
The existing exterior brick walls have been clad in a new, high performance rain screen technology, that has dramatically improved the thermal performance of the building envelope and the overall health of the facility. This skin not only has increased the sustainability of the building, but its green and copper, color-shifting facade symbolizes the transformation and progress of a neighborhood and community. This symbolism could not be more in accordance with IDPL’s mission: “To contribute to the fullest development of Latino immigrants and their families through education, training, and employment that fosters full participation in the changing United States society while preserving cultural identity and dignity.”
This facility represents the emblematic transformation of a neighborhood, a community, an all-but abandoned building. It continues the heritage of IDPL in the Pilsen neighborhood in building an identity and pride for their Latino traditions and their American future.
Related Projects
Magazine
-
Winners of the 5th Simon Architecture Prize
6 days ago
-
2024, The Year in …
1 week ago
-
Raising the (White) Bar
1 week ago
-
Architects Building Laws
1 week ago
