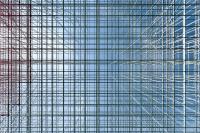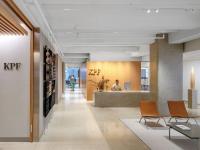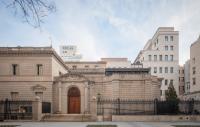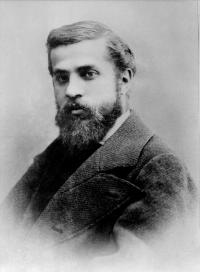MaOL
Oiso,Kanagawa, Japan
Overlooking the Sagami Bay to the east and Mt. Fuji in the point of forest to the west, this house "MaOL" is located at the best view point surrounded by nature. Because the client request is to feel the spacious view and nature’s atmosphere maximally from the house, we set up the concept of the house which is getting better little by little by the color of the sky, nature transitory and the angle of light. The angular shape of interior, which is created by drawing a line along the street, makes depth and unique shadow in the space. The variety size of opening may be looked like randomly being placed at first sight. However, to arrange the placement, we simulated life scene, a line of sight from the outside, height of eyes when walking and sitting in LDK and the angle of light. In addition, “Fujitsubo”, uniquely projected mortar frame, not only trim the scenery, but also being a device to make shadow contrast strong.














