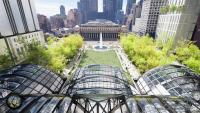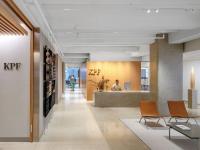Michael Tippett School
Lambeth, Great Britain
Marks Barfield’s Michael Tippett School is the first Building Schools for the Future (BSF) project in London, accommodating up to 80 students aged between 11 and 18 with profound and multiple learning difficulties. It opened just 21 months after its design was commissioned and only 9 months after work started on site, on time and budget.
It has been described as “the most inspirational and successful BSF project” by the BSF Awards judges. The contract value was £8.5 million (£10.6 million project cost) with a gross internal floor area of 3775m2.
Sustainability was central to the brief. The form of the building is determined by the section through the classrooms which maximises natural light and ventilation with exposed concrete soffits to maximise the benefit of thermal mass. The school has a sedum roof providing both insulation, to keep energy bills down in the winter, and a natural habitat for plants and small wildlife. The roof also serves as a visual, educational tool for the pupils and minimises rainfall runoff. The school has achieved a Very Good BREEAM rating.
Awards: Excellence in BSF Awards – Best Design for a new School & Grand Prix Award 2008; Civic Trust Awards Commendation 2009
- Architects
- Marks Barfield Architects
- Location
- Milkwood Rd, SE11 4UG Lambeth, Great Britain
- Year
- 2008












