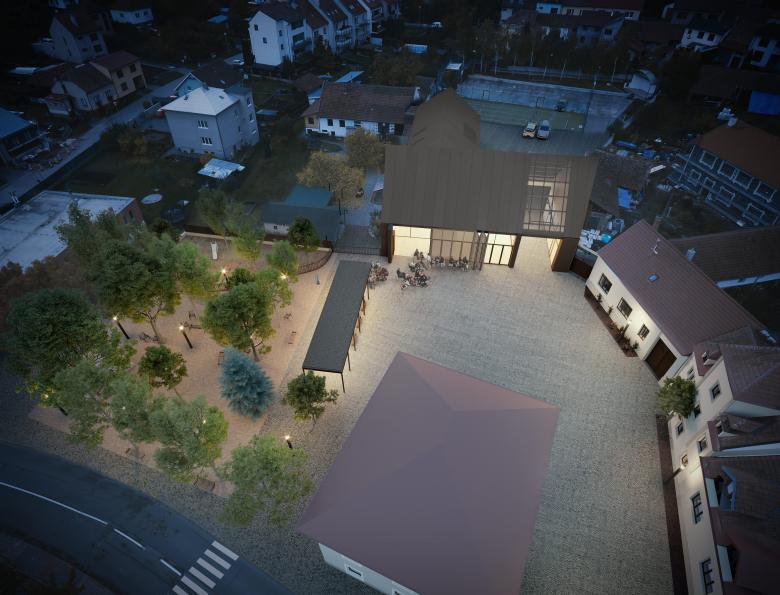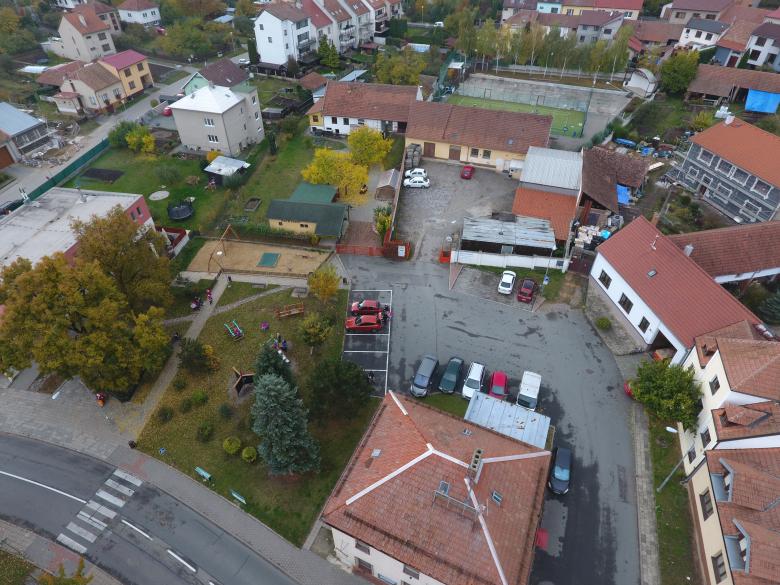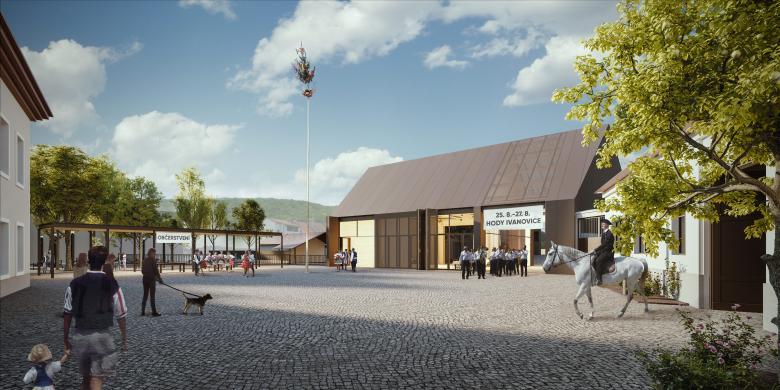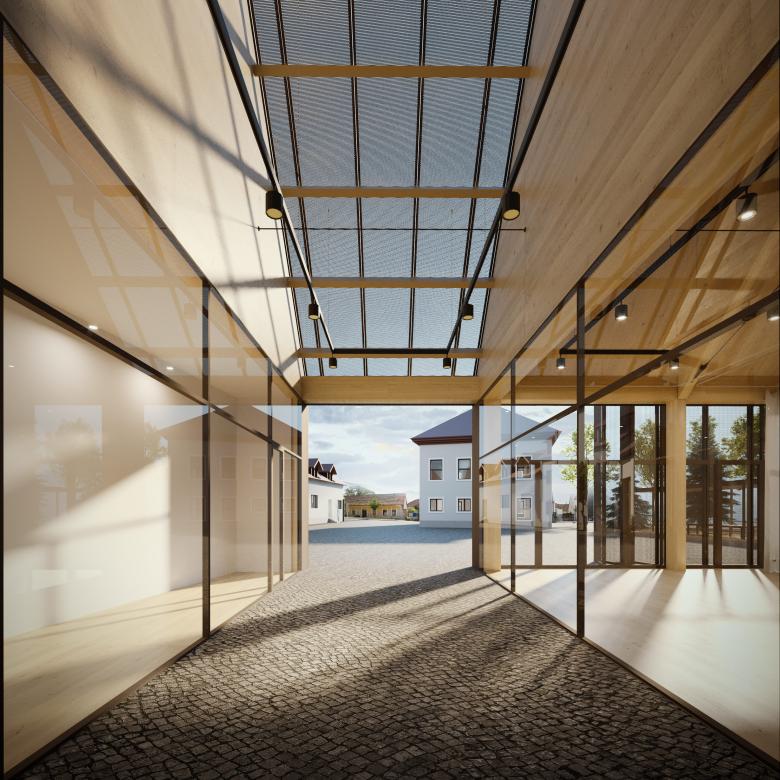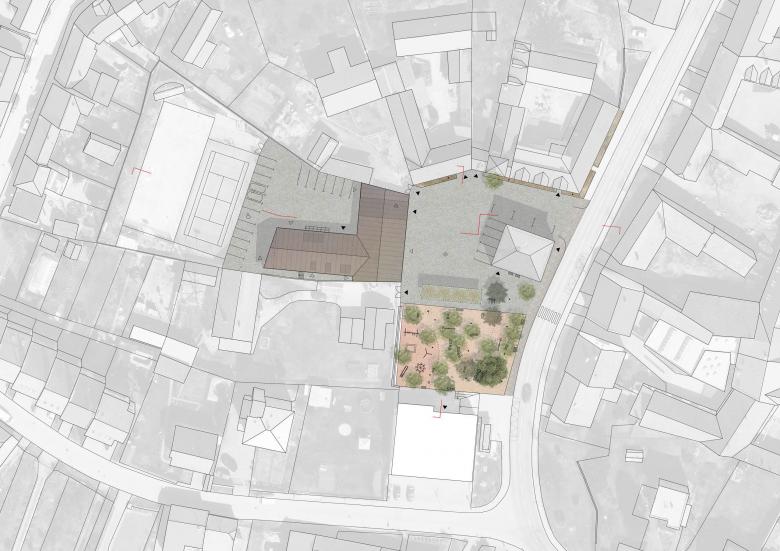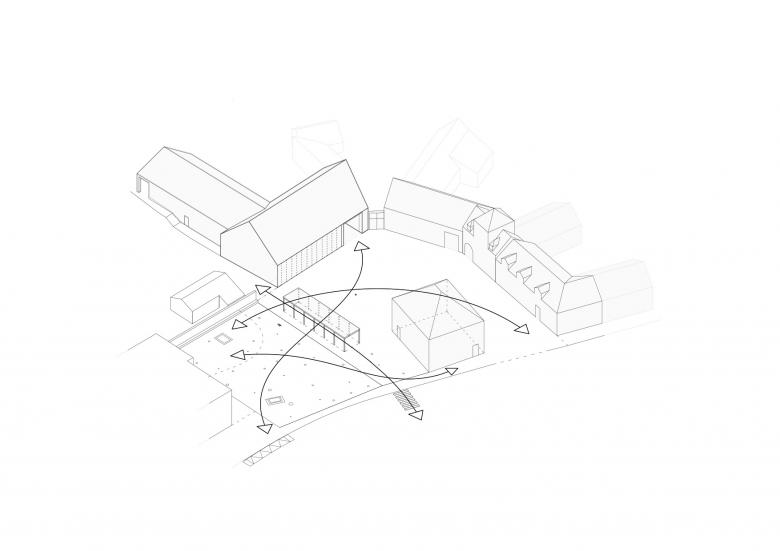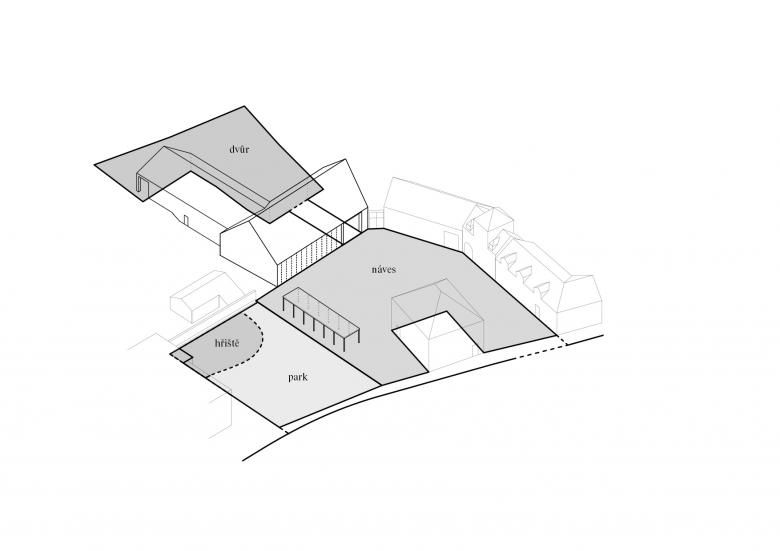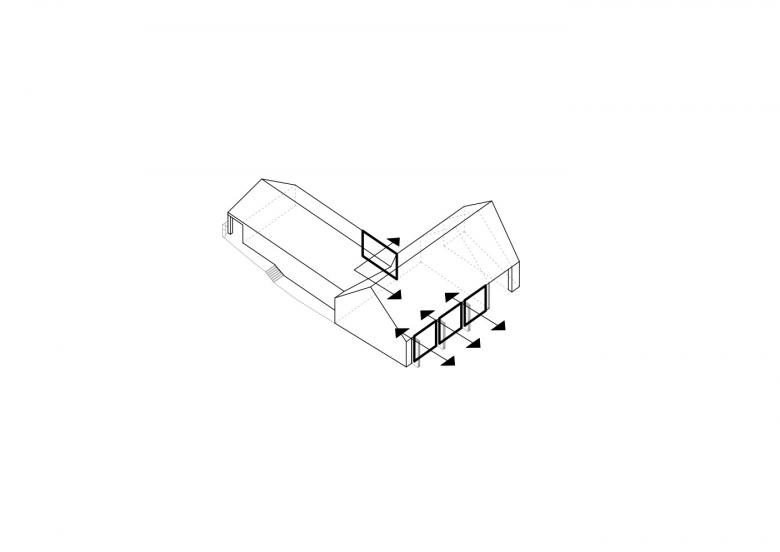Municipal complex in Ivanovice
Ivanovice, Czech Republic
The solution emphasizes the delimitation of the space of the village square by adding building materials around its perimeter and the activation of areas and existing elements. The design consists of three main elements: the village square, the park and the house. Each of them is clearly defined functionally, materially and in shape. The proposed house takes over the morphology of the farm with a passage to the courtyard. The house is composed of two masses with gabled roofs and its archetypal shape is no stranger to this environment. The larger main mass of the house on the edge of the village square is intended for the social hall. The facade of the house is openable to allow direct access to the hall on the occasion of social events. The smaller mass, perpendicular to the main building, contains all the facilities for the hall, technical rooms and an open gallery and clubhouse in the attic. The western part of the same volume is intended for maintenance: a garage for the tractor and siding, a workshop and facilities for maintenance workers. A pavilion is inserted between the village square and the park, which provides shade and at the same time shelter for small sellers or dulcimer bands.
