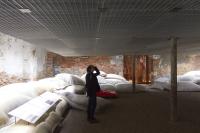Paper Art Museum
Shizuoka, Japan
PAM A is the private museum of a paper manufacturer. All facades are composed of Fiberglass Reinforced Panels. The square floor plan is divided into three rows, and in the middle is a three story high atrium. By opening stacking shutters and awnings (shitomido), a spatial continuity of the interior and exterior is achieved.PAM B is formerly the laboratory and has been renovated as a gallery for contemporary art. By reversing the rails of the overhead sliding doors, when they are opened, they act as a large shading device and create a comfortable shaded patio space. The idea in both buildings was to recreate, using contemporary materials, spaces for contemporary life while maintaining continuity between interior and exterior in a very Japanese manner.








