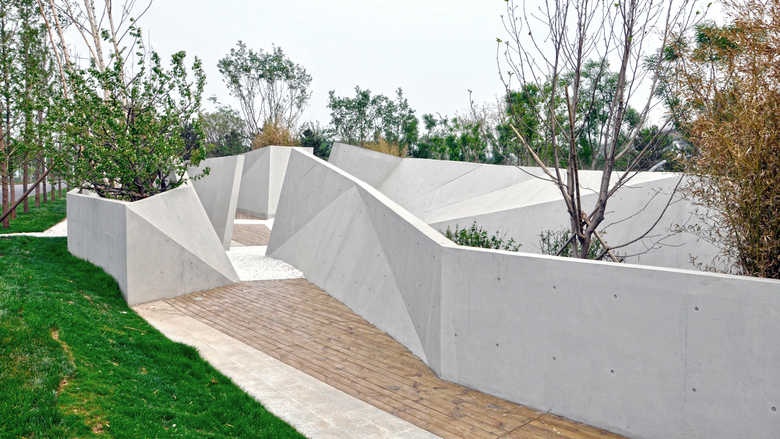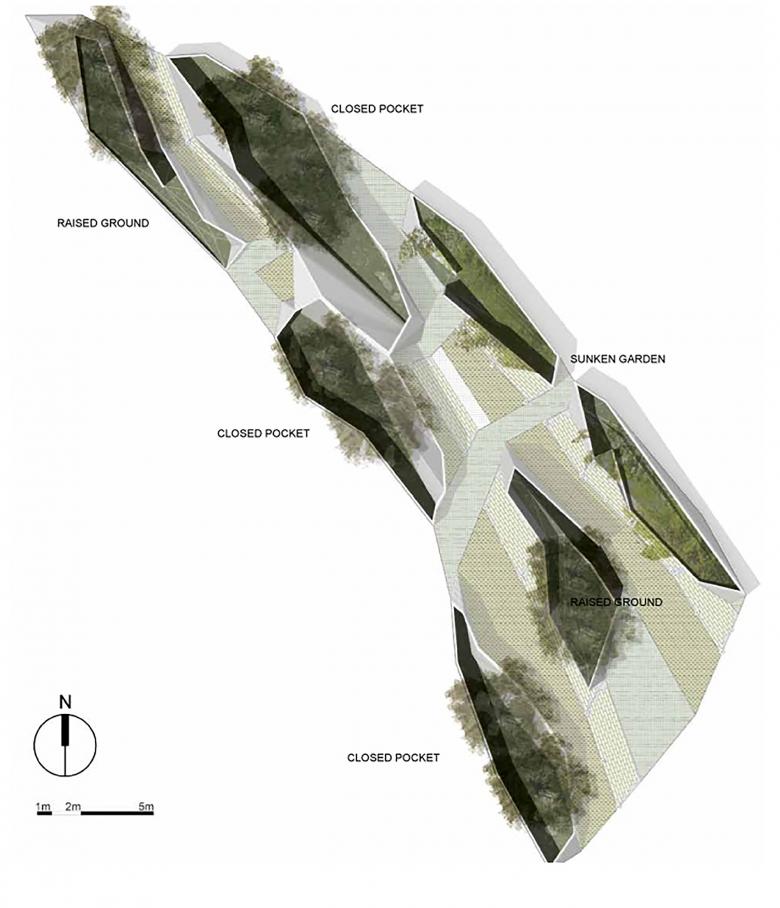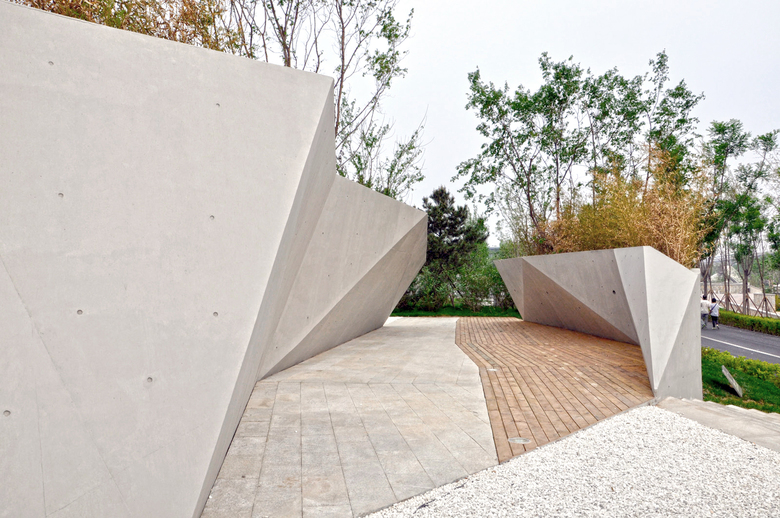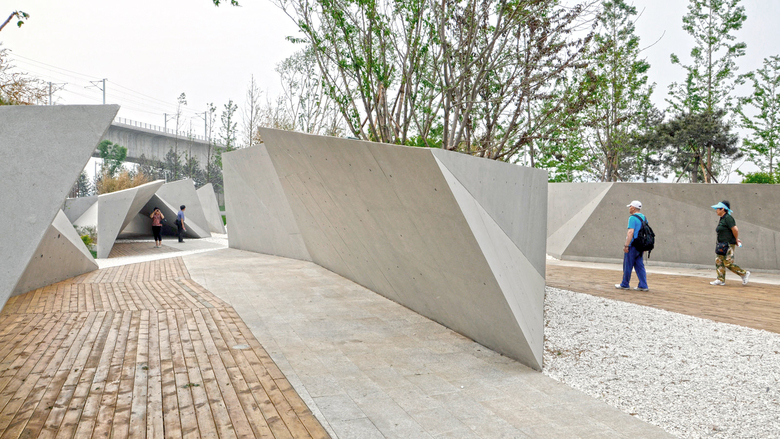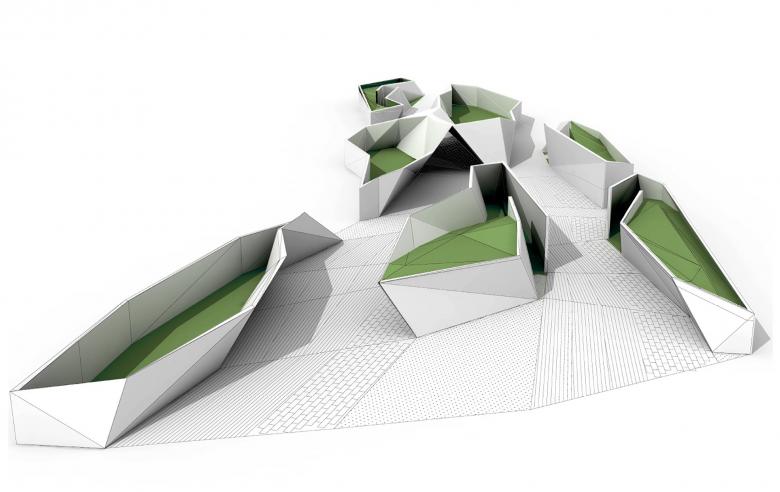Sunken Garden
Beijing, China
As one of the designer gardens of 2013 Beijing Horticultural Exposition, Sunken Garden is located in Fengtai Region of Beijing. The concept of working with a sunken ground comes from a mission of fabricating an experience both intimate and intense combined with a strong feeling of harmony with the environment and intimate contemplation.
Sunken ground looks at concepts present in Suzhou gardens tradition, such as the rock, the outcrop and the occidental equivalent of the grotto to then travel in space and time to the image of hanging gardens and further on to the concept of a sunken courtyard. The result is a combination both of intense distortions of the ground and an acute sense of three dimensionally, where one feels itself draped by concrete, steel and vegetation, free to explore a thickened version of a microcosm in a series of pocket landscapes for reflection, relaxation and ultimate playfulness. The first idea is that of the canyon, as a compressed landscape into the space of a corridor. Natural canyons both have the intense spatial quality of the enclosed space, but also inherit the layered characteristics of the geological formation, showing strata, cracks and faults of the matrix rock. We wanted to use this feeling of thickness and formational to explore how architectural elements can fabricate a passage where material, shade and enclosure would dictate the main spatial experience. The pots serve as meandering elements within the larger landscape, a large scale version of traditional SuZhou garden component of the rock boulder and the miniaturized landscape. Some of the traditional gardens also incorporate an element of circulation with these rocks, so that they become both miniature, but also belvedere and observation. Sunken Ground concept uses these traditions to generate a diverse experience where the levels inside the pots are thought so that visitors can experience the full three dimensionality of the park, climbing to the top of the pot, looking at other pots and the flow of people around. Finally, pavement and plan patterns flow along the entire site, giving it a sense of totality, continuity and ultimate harmony to the park. These pots which contain external ecological environment are similar to the others in terms of material. But due to the fact of enclosure, visitors will not be able to enter. Inside of them are sets of artificial ecological system which are also self-sufficient, in whichmsome technical tools will be used.
- Architects
- Plasma Studio
- Location
- Beijing, China
- Year
- 2013
- Client
- Beijing Department of Construction Management of Horticultural Exposition
- Design Team
- Eva Castro, Ulla Hell, Holger Kehne, Chuan Wang, 甘力, 廖晓飓,, 蔡恬岚 ,李翔
- Collaborators
- GroundLab 李卓, Alfredo Ramirez, Eduardo Rico, Marta Postigo and Aleksandra Cicha
