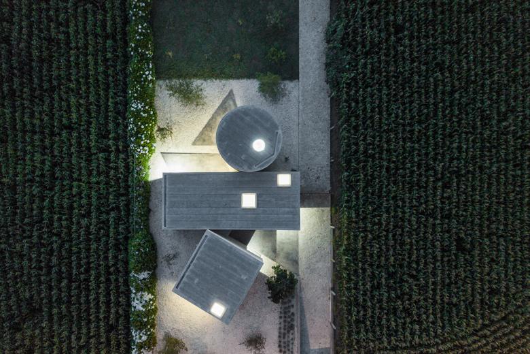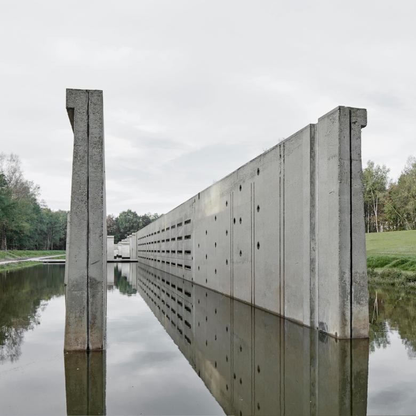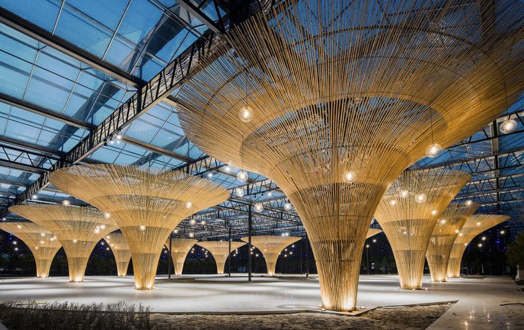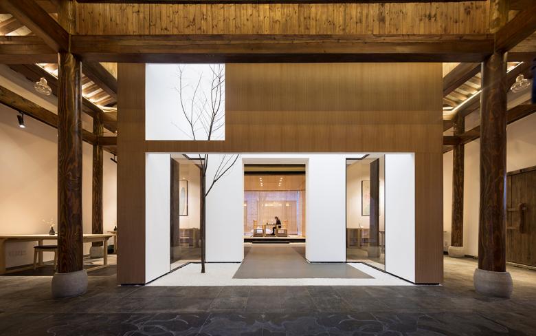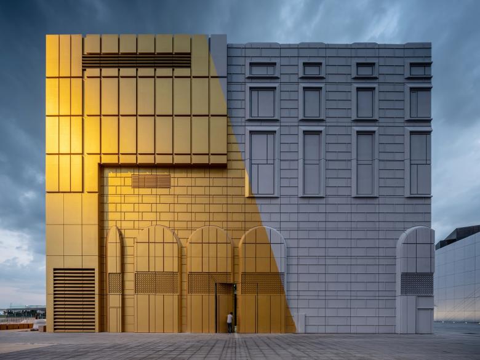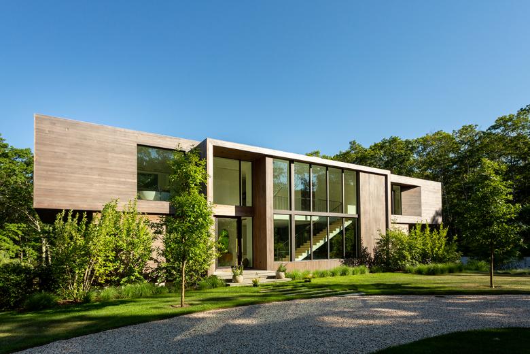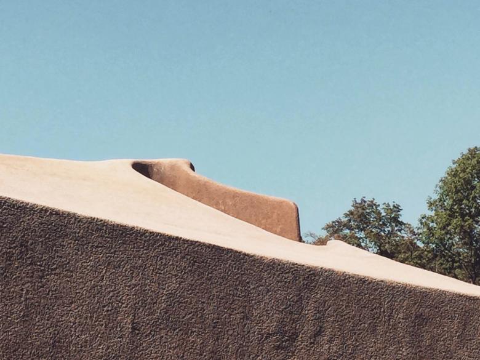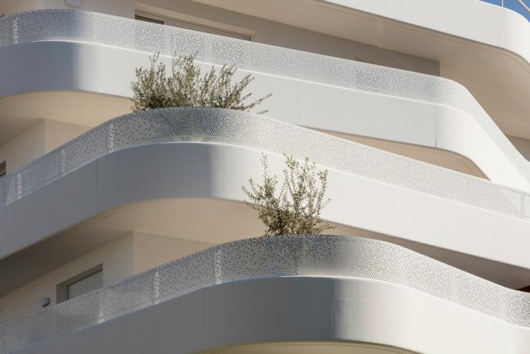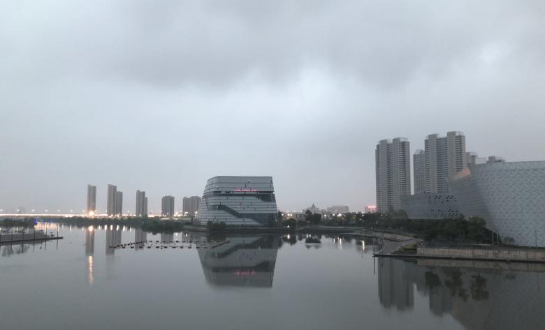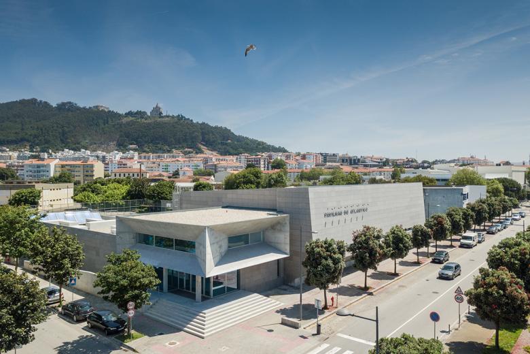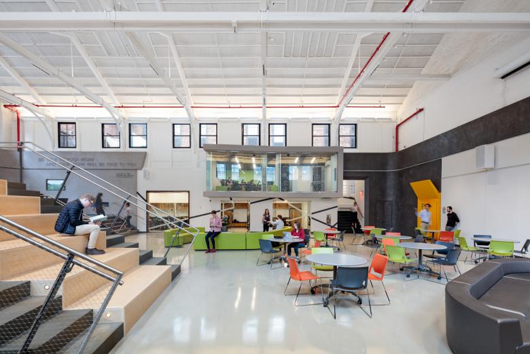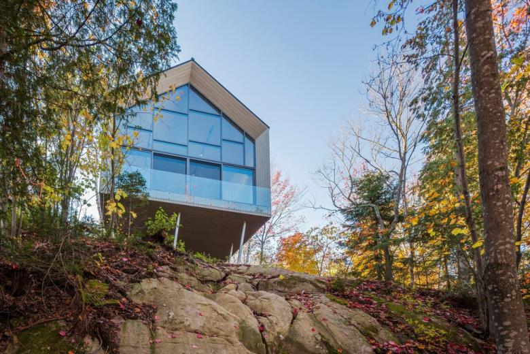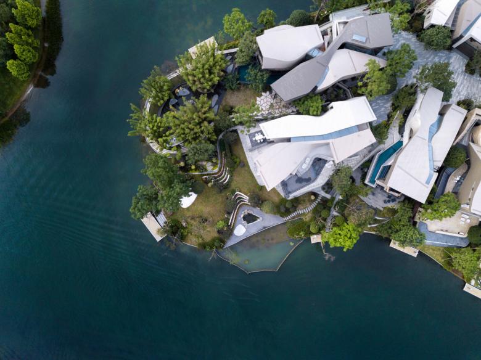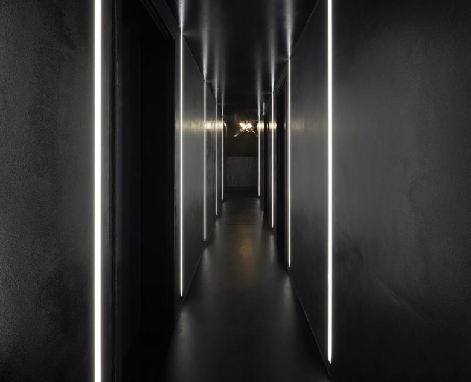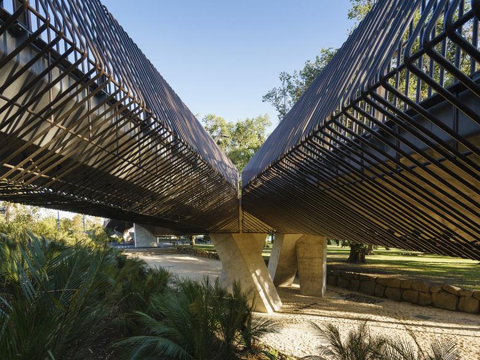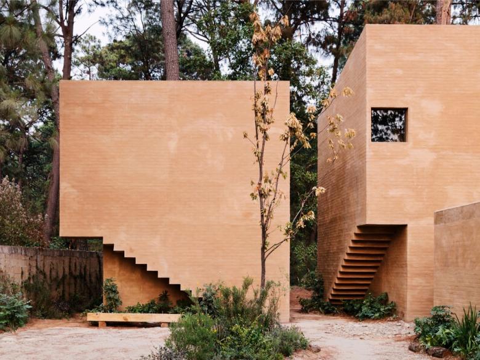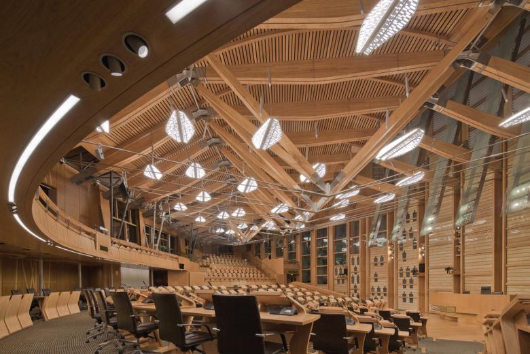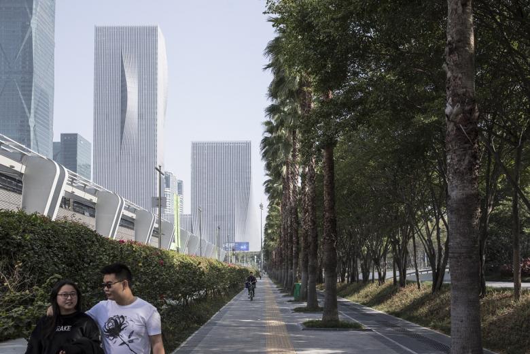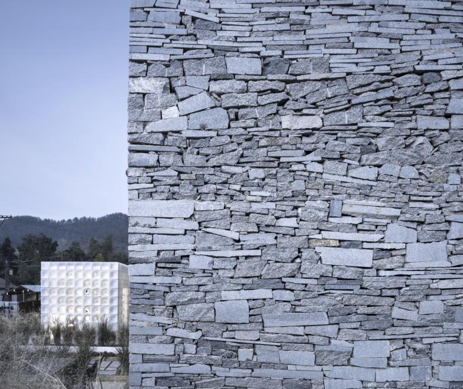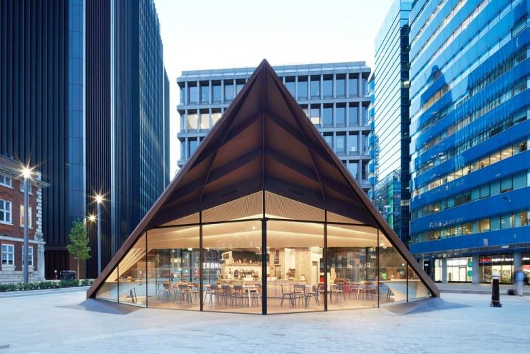Magazine
The building results from the need to create two offices, with possible autonomous use, but allowing an internal connection, so considering the possible merging of the two spaces.
For centuries the Dutch struggle against the water has united engineers of all kinds. This resulted in groundbreaking experiments and inventions, including the Delta Works that protect the country nowadays. Our intervention Deltawerk // is a tribute to the majesty and seemingly...
In 2017 Mix Architecture was commissioned by Chun Qin Yuan Ecological Farm, north of Yizheng City, for the renovation of a sun shed. The farmer hopes to adjust its function with less input and use the banquet hall as its main function to maximize its benefits.
The new building boasts a massive wooden roof, whose clean lines echo the curve of the driving range. The clubhouse delivers an exceptional experience for golfers who appreciate refinement and high-tech facilities.
Under the impact of modern urbanization, the decline of rural areas has become an unavoidable reality. Mix Architecture was commissioned by Jiangshan Fishing Village in Gaochun of Nanjing to meet the basic needs of indigenous peoples for modern functions and cultural life, and formulated a rural...
The new Theater of Cachan aims to transform the neighborhood with an urban, cultural and social point of view. The entrance of the theater, as an outstretched hand that prompts and guides visitors, is marked by a fold that paces the length of the facade.
MVRDV has completed construction on The Imprint, a new two-building art/entertainment complex in close proximity to Seoul’s Incheon Airport. Featuring a nightclub in one building and indoor theme park in the other, the windowless structures feature three key design elements: imprints of the...
Temple Brown is a four bedroom, 7,100 square foot home in Southampton, New York. The clients are an energetic couple, who were attracted to the pristine surroundings and envisioned the project as a secret enclave in the trees for themselves and their friends. One of the men travels frequently and...
In 2011, Muttenz municipality approached Oppenheim Architecture to realize a vision for an interactive community experience in a highly sensitive setting – a new landmark for the town of Muttenz and the Basel area.
Situated between two lakes and within the community of Christiania, the new Noma is built on the site of a protected ex-military warehouse once used to store mines for the Royal Danish Navy.
Mecanoo’s idea was to design a station that makes it clear to visitors that they have arrived in Delft. The station, in combination with the new city hall, sits atop a new train tunnel built in place of the old concrete viaduct that divided the city in two since 1965.
At the foot of the Montagne de l’Aigle, Architect Jean-Baptiste Pietri’s studio has created a new program of 145 apartments, a stone’s throw from the coves of the Massif des Calanques that gave the project its name: La Crique.
Jordan Parnass Digital Architecture has completed the first Certified Passive House project in South Asia, proving that ultra-high-performance efficiency standards are achievable for buildings in any climate.
The project of Culture and Business District aimed to build in Cixi — an endless pattern of city, village, and factory in the northeast part of Zhejiang Province — a destination with adequate centralization.
A short distance from the Clignancourt university campus, this building of 63 housing units is part of a development composed of two apartment buildings and a university cafeteria.
The building is situated next to Avenida do Atlântico in Viana do Castelo. An avenue facing the sea, in which a series of buildings are constructed, which, on a first impression, the urban front, in which the building is inserted, transmits a rather insipid image due to the nature of the...
The Student Union was at one time the thriving heart of Pratt's renowned Brooklyn campus. For the last 20 years, the proud 1887 masonry structure has not been upgraded and its spaces were no longer relevant for an arts institution. In the spirit of revitalizing this once loved student center,...
Located in the Laurentians’ mountainous countryside, in the province of Quebec, this modern addition is not the typical garage. Over the peaceful Lake Deauville, this minimalist wood volume stands out from the surrounding green mountains.
Luxe Lakes Villas is a community of 58 new residences situated on an island in a new semi-urban community in Chengdu, China.
Resting on a rolling field, this modern rural country home outside Toronto was inspired by the stone walls that were used to separate farmer’s fields.
The Hotel Hubertus is located in Valdaora, at the foot of the famous ski and hiking area Kronplatz in the Puster Valley at an altitude of about 1350 m. The new 25 m long pool, functioning as a connector between old and new, underlines the essence of this comprehensive renovation and renewal project.
A special "relax center" that serves as an hour hotel was a really unusual brief and a big challenge – as well as the given underground space with no windows. The main issues were to avoid vulgarity while meeting all the specific requirements of such a hotel, how to create...
Located in the breathtaking Faroese landscape, the 750m2 green roofed town hall of Eysturkommuna completely merges with nature. The town hall bridges the river in the village of Norðragøta.
The auditorium is part of a group of buildings in the central park of Roche Kaiseraugst site. The space program includes a visitor center as well as two small auditoriums, each with about 100 seats, and a main auditorium with 450 seats.
The scheme for the planned new Sion media library has a very strong visual relationship with the surrounding architectural heritage. The contemporary element inserted between the two existing buildings provides a free-flowing link for access to both.
The new Tanderrum Pedestrian Bridge linking Birrarung Marr with the Melbourne Park sports precinct creates a major new arrival address for Melbourne Park. The bridge serves as a major pedestrian entrance point during the Australian Open.
In a vast forest area in Valle de Bravo, Mexico, Taller Héctor Barroso has built five weekend houses, which adapt to the site’s topography. They are surrounded by pine trees that echo the sound of the wind.
The Debating Chamber in the Scottish Parliament effectively functions as a TV studio during parliamentary business. The new lighting uses specially designed LED light guide fittings to provide soft broadcasting light, with LED spotlights providing front fill.
The compact two-story villa is located in the grounds of an old villa at the foot of Mount Asama. The plane area, 6.2 m square is rotated by 45 degrees between the first floor and the second floor.
The existing school was the result of additions of temporary buildings over many years around two villas of the early twentieth century. The new set brings forward a dialogue between the historical school and the new one.
The 96,000m2 office development for the state-owned Shenzhen Energy Company is designed to look and feel at home in the cultural, political and business center of Shenzhen, while standing out as a new social and sustainable landmark at the main axis of the city.
AZL's Eshan practice has experienced its fifth year since being founded in 2013 -- House Lei is the project with the longest construction.
Planar House is a radical exercise in horizontality, an aspect commonly explored in the projects of the studio. Discreetly inserted in the highest point of the plot and favoring the existing topography, its presence is most strongly felt in the footprint rather than volumetrically.
The project is the master planning and comprehensive development of the Chinese University of Hong Kong (Shenzhen) comprising five faculty building blocks.
Portsoken Pavilion, a sculptural monocoque structure by Make Architects, has been unveiled as part of the City of London Corporation’s transformation of a former gyratory into a high-quality public space.
Beaver Country Day School is an independent school for grades 6-12 near Boston that boasts an innovative pedagogy based on student-centered design. A new Research + Design facility was commissioned to reflect the ambition of the faculty and students to expand the nature of their school.
