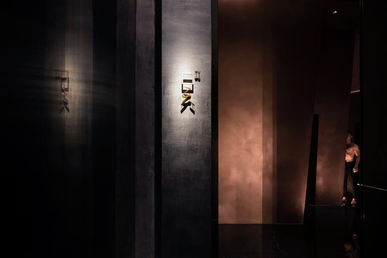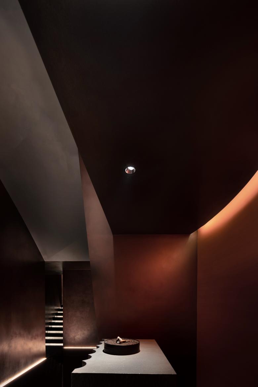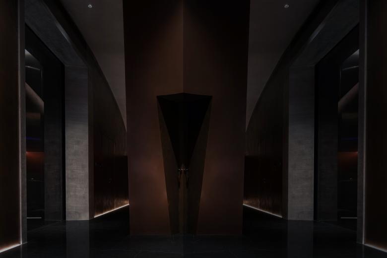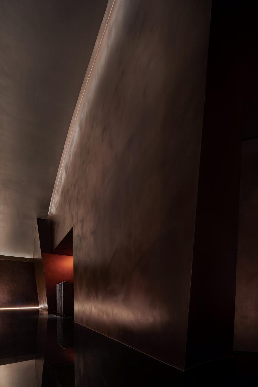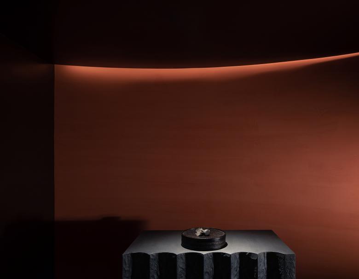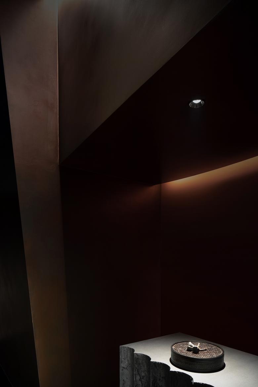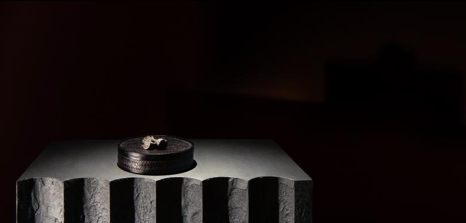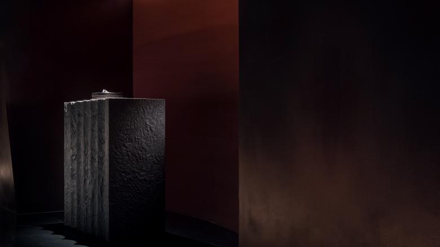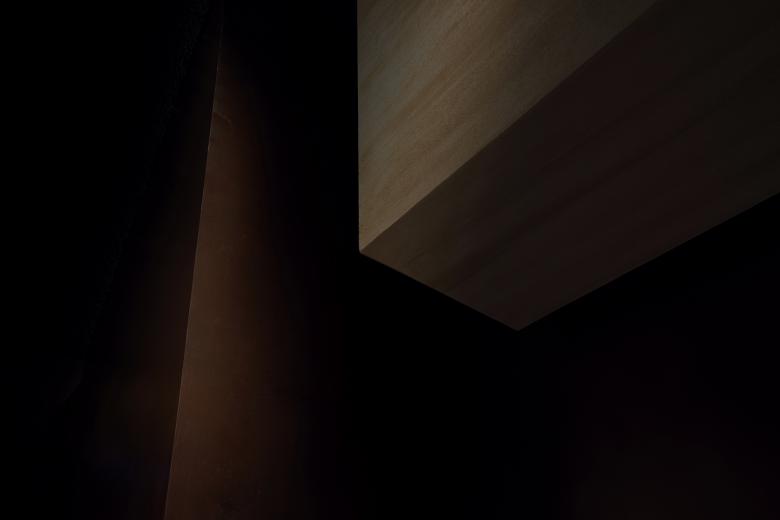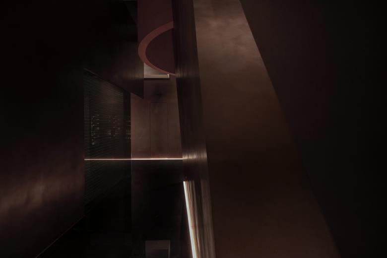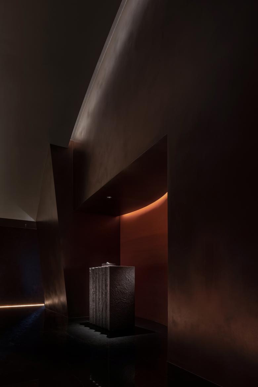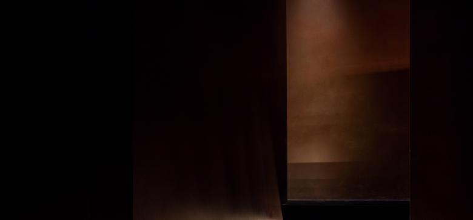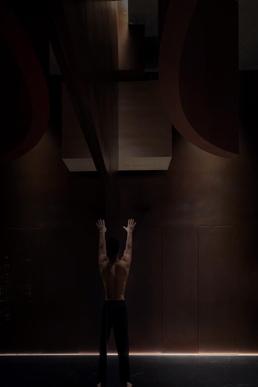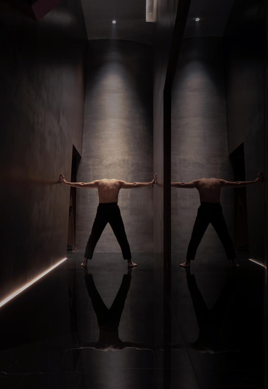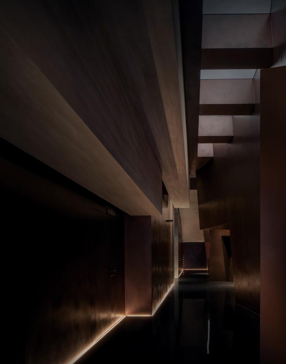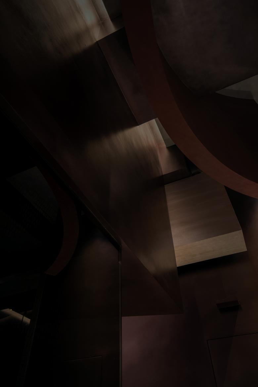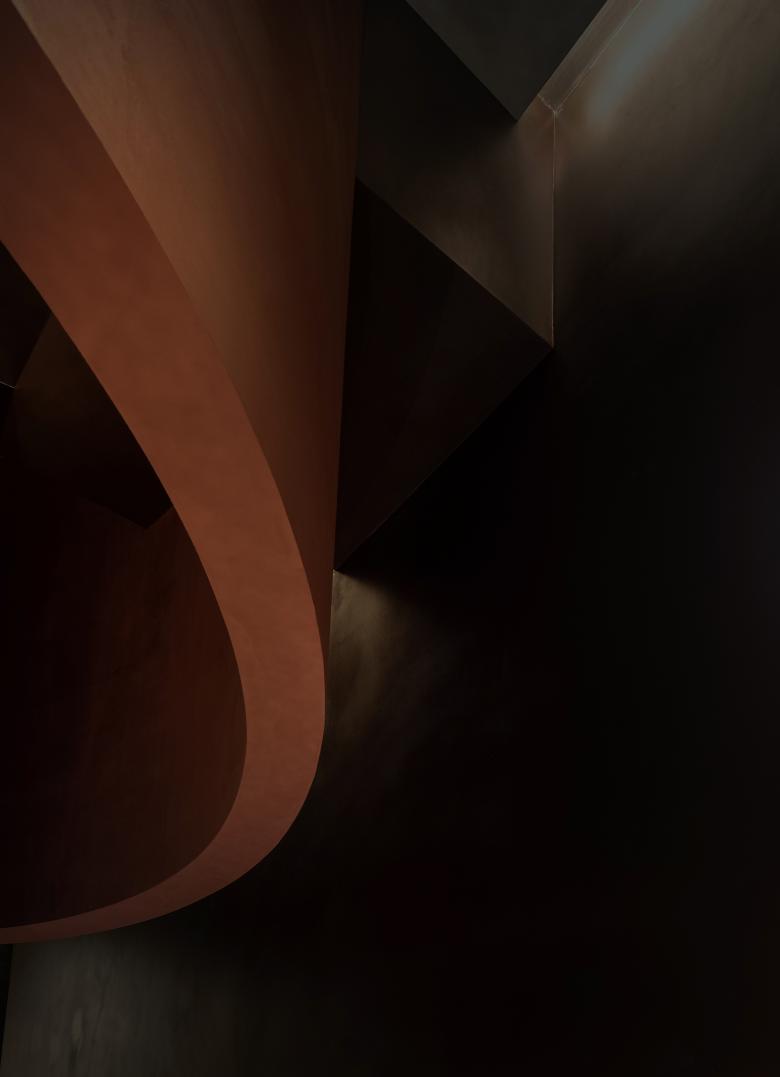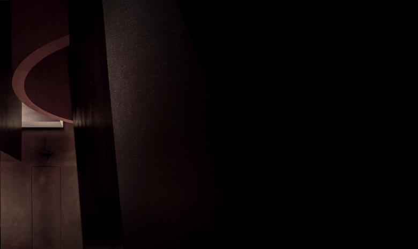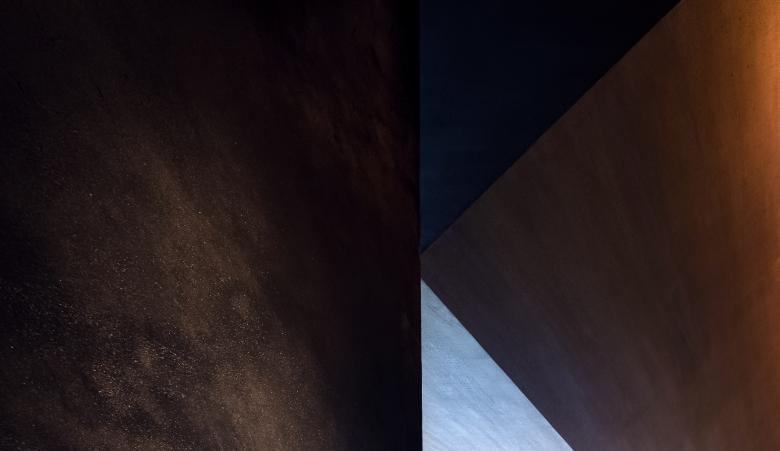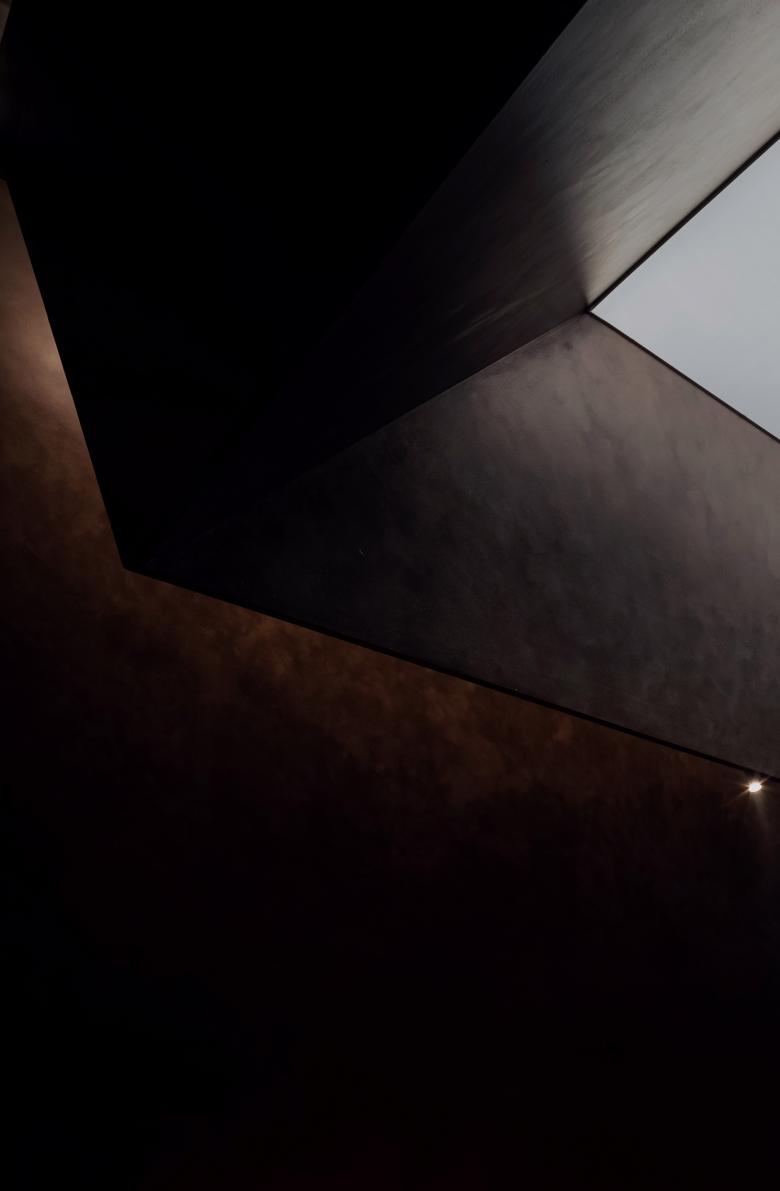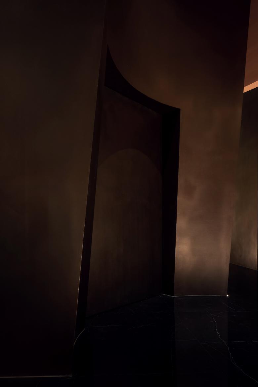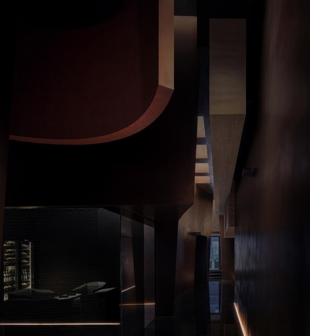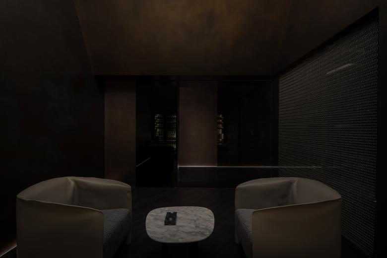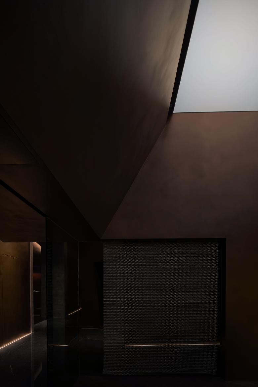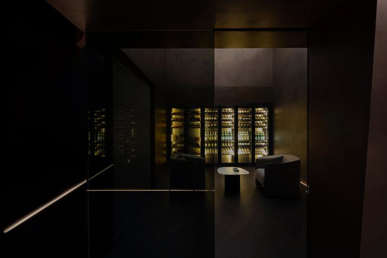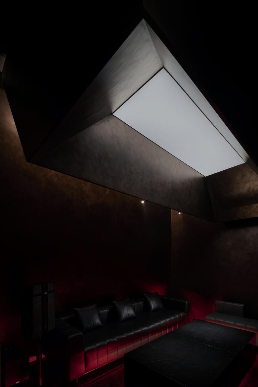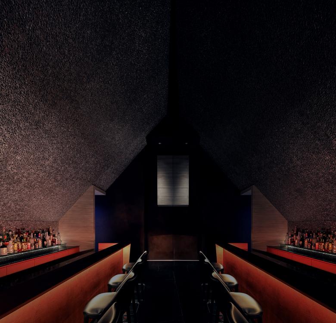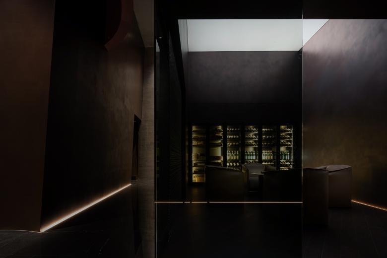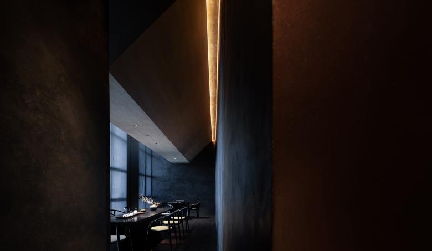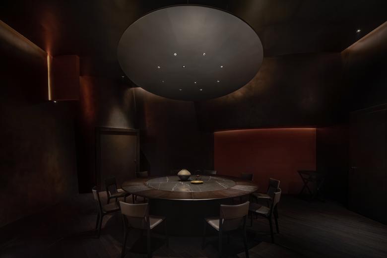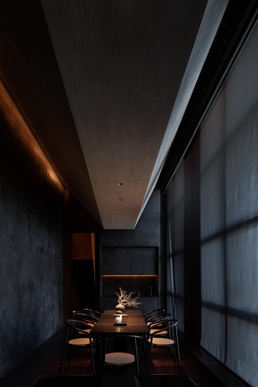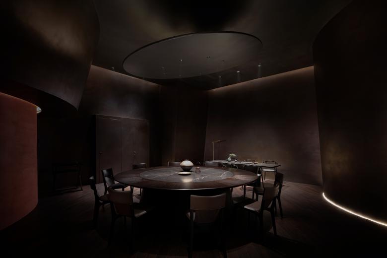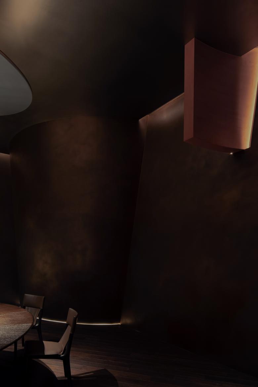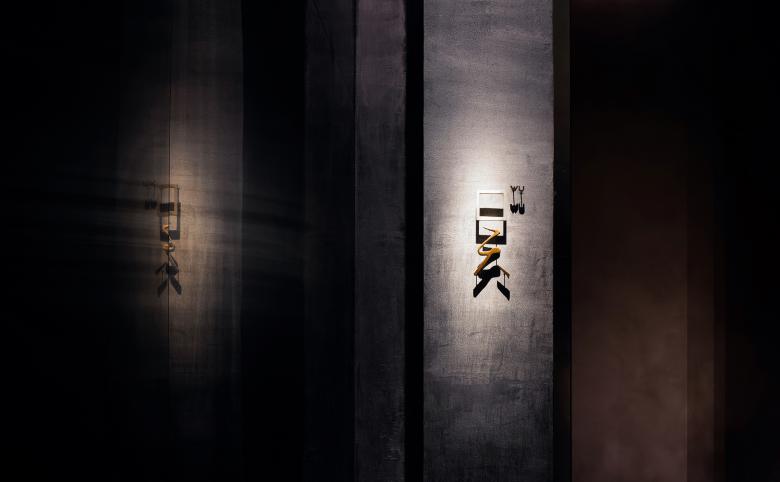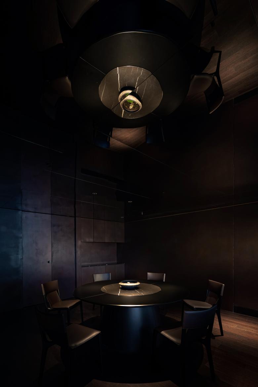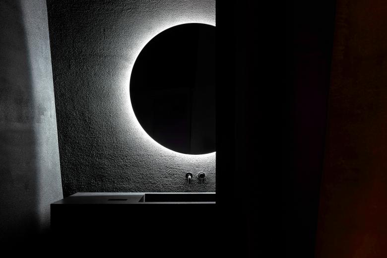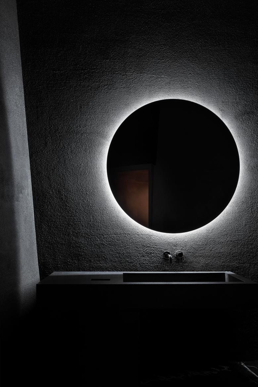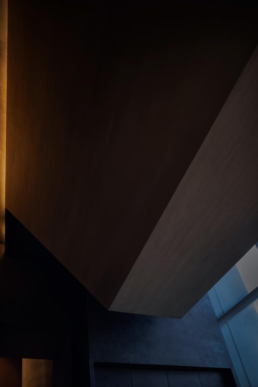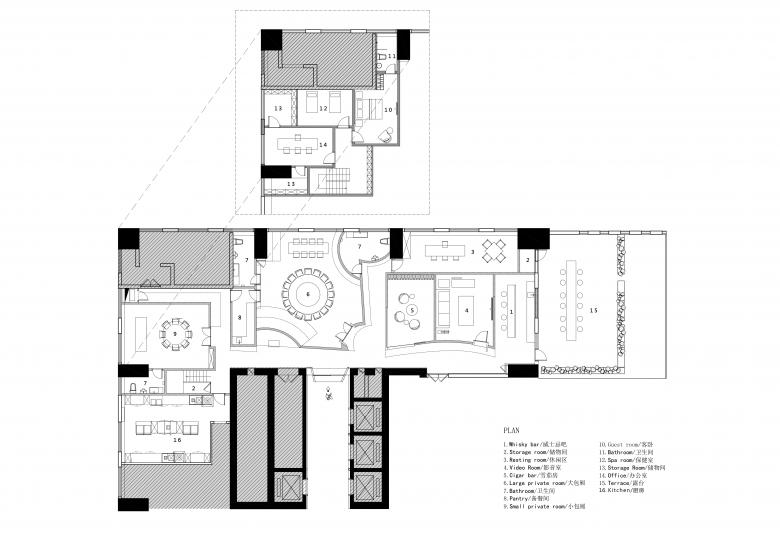Wu Club
Back to Projects list- Location
- Guangdong, Shantou, China
- Year
- 2020
Project Information
Project Name: WU Club
Client: Ms. Wu
Design Company: AD ARCHITECTURE (http://www.arch-ad.com/)
Email: office@arch-ad.com
Chief Designer: Xie Peihe
Design Team: AD ARCHITECTURE
VI Design: Lin Shaobin
Project Location: Shantou, Guangdong
Project Area: 600 m2
Main Materials: Foamed Aluminium, Moorgen Smart System, Metal Net, Rock Slab, Paint, Timber Floor, SIKI Lighting
Design Time: January 2020
Completion Time: July 2020
Photographer: Ouyang Yun
Video: Flight Film
Model: Pang Leiqi
Video link: https://youtu.be/_wg0lWaDFTM
WU Club is a space full of unknowns and uncertainties, in which this is a tangible future.
New Chaoshan Cuisine | A Diversified Space
The project is situated within a building in the CBD of Shantou, Guangdong Province, China. It's a new Chaoshan cuisine restaurant & club, which bears the mission of carrying forward Chaoshan cuisine. Composed of private dining rooms, a tea room, a cigar bar, a whisky bar and an audio/video room, it adopts a novel operation concept and provides a unique spatial environment. The design team conceived it as a kind of modern energy and applied an advanced design concept, aiming to create a "tentative" spatial state: the space is endowed with value and defined by what happens in it.
"Architecture is frozen music." — Johann Wolfgang von Goethe
Mystery | Light
Light acts as a medium that conveys physical phenomena in the space. The designers accentuated light since it's a visible substance, and intended to convey the spiritual world through the materiality of light. Light produces a mysterious, tranquil ambience whilst evoking emotions and illusionary effects.
Playfulness | Material Expression
The design team adopted a creative and experimental approach to express paint, which is given different hues and textures. Besides, the wooden floor and stone materials form a contrast. The solid and the soft, the cool and the warm, collide yet harmonize with each other. Moreover, elements such as humor, mystery and dream are incorporated into the space.
Fantasy | Interaction of Reality and Future
The design team sees future as an ideal state that we wish to reach. This space brings people into another world, which is like a virtual world in films. It's surreal, dramatic and abstract, showing a futurist image. In addition, it's storytelling as well. The space connects a series of activities, and forms an interesting and theatrical scene.
Broken | Deconstructivism
Polygonal planes, slanting structures and "floating" forms are brought into the space, which challenges established architectural values and releases imagination.
Irregular geometric shapes break with the convention, and indicate an attitude of exploring undefined order and an experiment of achieving self-worth.
The space is conceived as a broken and void sculpture, which features dramatic expressions and artistic tension.
It's sometimes confusing, chaotic yet alluring.
As the elevator door opens, people are brought into another world. Walls adorned with metal and stainless steel, black stone slabs, and the 2.5m*5.2m large smart glass door equipped with face recognition system, evoke people's curiosity to explore the dark-hued space.
Irregular structures constitute a sculpture-like space. 5.2 meter-high slender passages link up all functional areas. Structures set at staggered heights generate "floating" visual effects within the space, and even makes people feel dangerous and distant. The wall paint features metal-like textures, and the ceiling coating looks likes travertine surface, making the space appear surreal.
The cigar room is the first functional area that comes into sight. It's indistinctly revealed by a metal curtain, small yet exquisite, with a cool spatial character. It has a small scale, aiming to bring people closer together.
The height of the audio/video room is subtly lowered, to evoke and accentuate people's emotions. It's like a small stage, enabling friends to chat and relax in a cozy environment.
The whiskey bar connects the audio/video room and the outdoor terrace. Reflective stainless steel is utilized to create a symmetric space. The stretched aluminum foam generates strong and unexpected visual experiences. As a part of the whiskey bar, the outdoor terrace offers a perfect place to relax and embrace night breeze.
The tea room is used before dining, serving people at the leisure time after a busy day. The design team gave it a cozy, tranquil ambience and simplistic spatial form. Black porous paint finish, smoked wood flooring, as well as blue light, result in a serene tea drinking and communication space.
Private dining rooms are characterized by irregular spatial form, which look like a void, full of surprises and uncertainties. Unique structures extend from the passageway to the inner area. The floating art installation on the top resembles a flying saucer, which not only adds playfulness to the space, but also provides lighting for the dining table.
Collision and Integration
As approaching the project, the design team tried to apply Western design order to create and interpret Oriental spatial qualities and philosophy. Winding passages lead to various serene functional areas, which are dramatic yet restrained. The space incorporates the collision and fusion of Oriental and Western aesthetic philosophies.
