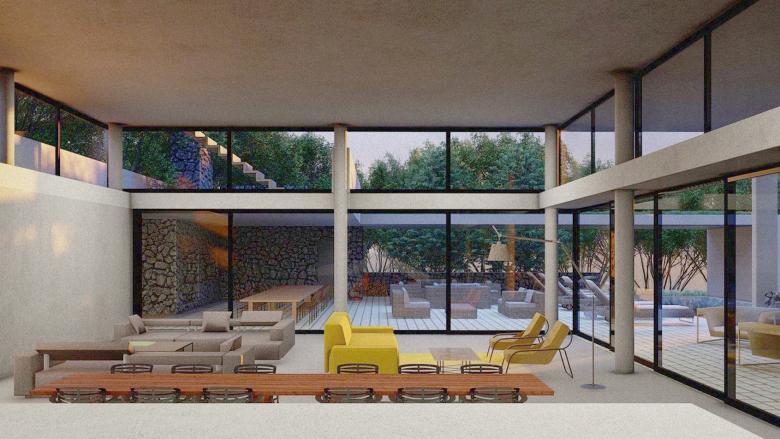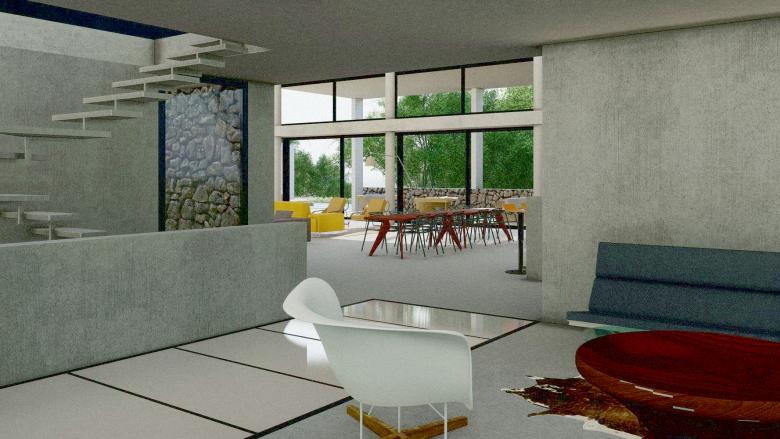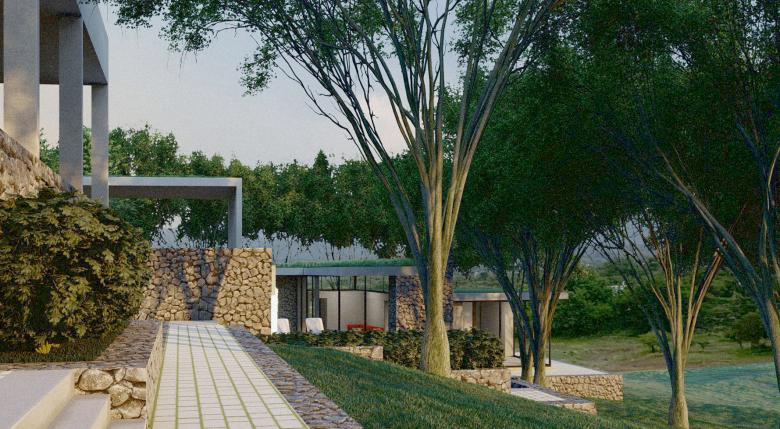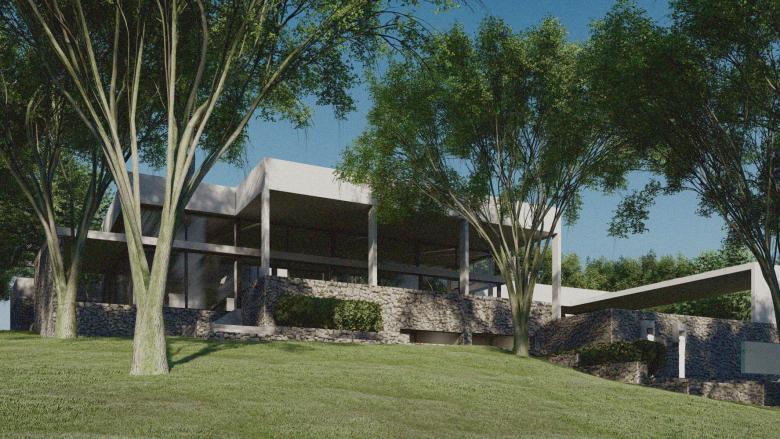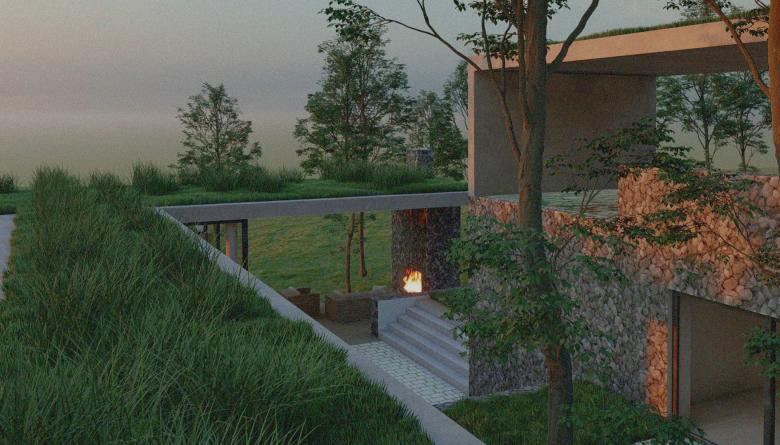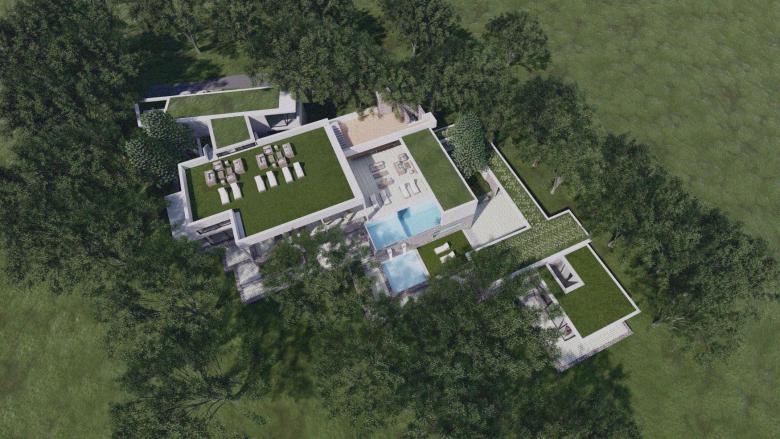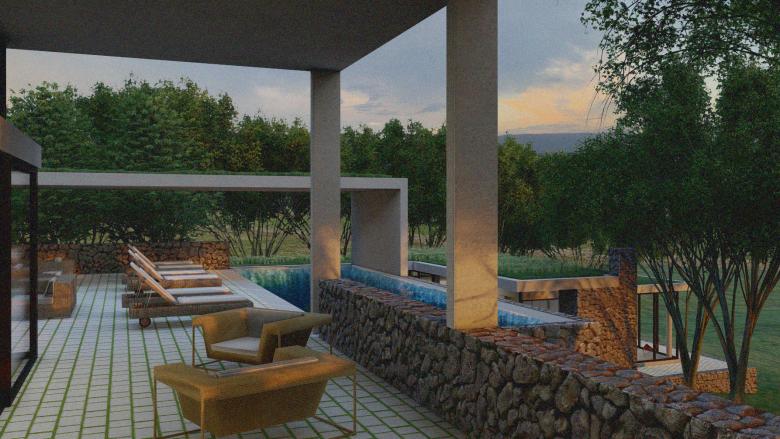CASA S
Casa S is a vacation home for an Argentinean family living in Cambridge, US. The site is located in a large condominium in the northwestern province of Cordoba, Argentina.
The complex is a secured, gated community so common in Latin America in which the residences are part of a golf club.
The developer has built the urban and service infrastructure, the club house, the golf course and some of the lots are already built on. The condominium has a commission of architects that serve as quality control to ensure a cohesive and responsible outcome.
The specific lot within the property occupies a high point in the landscape in one of the most tranquil areas of the complex. It has long range views to the sierras to the west and the city to the south, in addition to views of golf. It is a combination of two plots with an irregular shape and interesting topography. The orientation is also optimal in terms of solar exposure.
The condominium has a series of rules meant to preserve the natural setting of the areas where the houses are located, perhaps as a way of compensating for the environmental damage that the golf course represents.
The rules state that the trees have to be maintained or replaced, but not removed. They also limit the height of construction to seven meters above the actual, natural level of the terrain, to prevent visual pollution.
There are also provisions in terms of buildable areas and setbacks, primarily destined to preserve the natural setting.
The landscape is quite stunning, relatively arid with autochthonous vegetation consisting of carob trees, espinillos, cina-cinas among others.
The client is a couple, both from Cordoba, with their two college age children. They are looking for an opportunity to build a vacation house large enough to accommodate a large number of friends and extended family.
The desired program consisted of a minimum of six to eight bedrooms, ideally all with private bathrooms, and a lot of living spaces where to sprawl and have large parties.
In addition, the property is composed of two lots which allows possible different financial scenarios.
From the early stages of the process, the approach was to build a structure that is integrated with the natural setting, in which all the spaces have direct connections with the beautiful landscape. This strategy not only will contribute to a better experience but also it could allow the building to better work passively without the need for air conditioning or mechanical ventilation.
It is arranged as a sequence of volumes that negotiate the slope of the terrain and create an alternating sequence of indoor and outdoor conditions.
