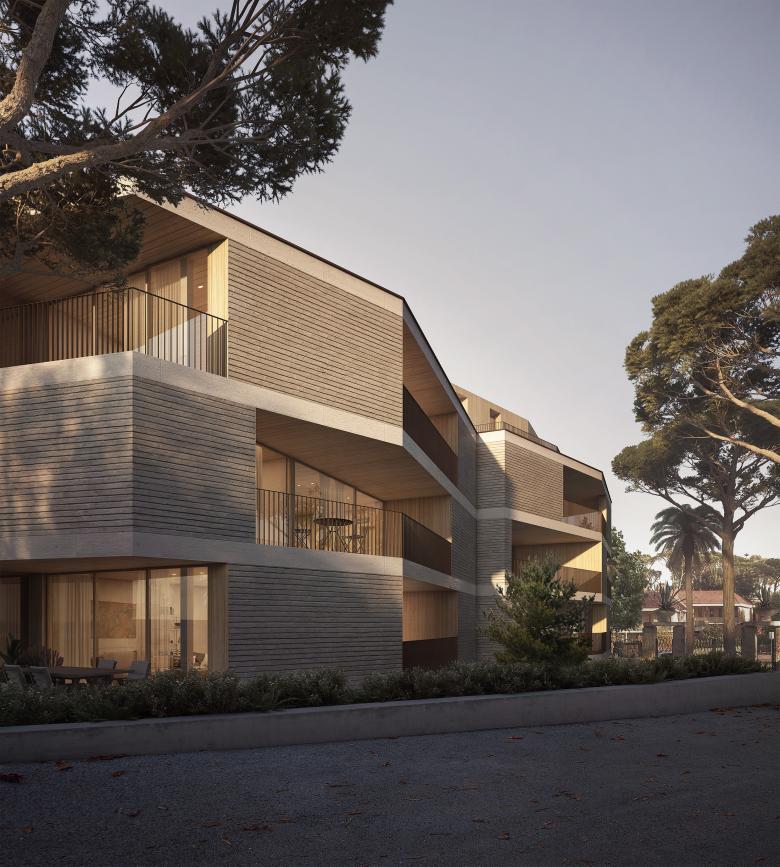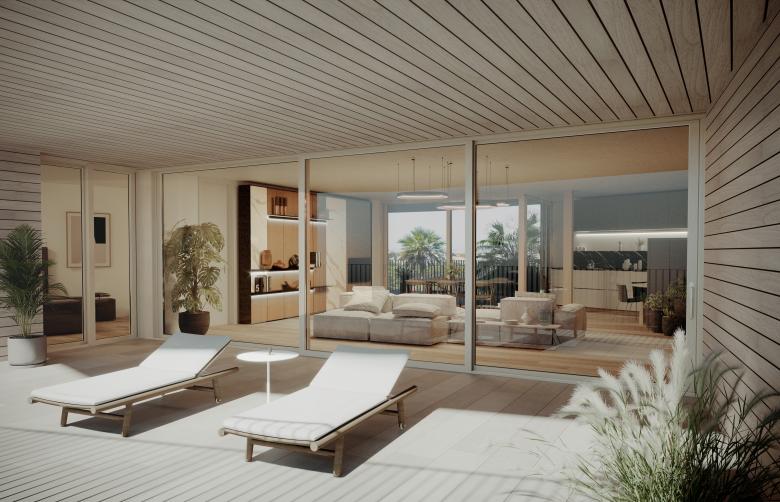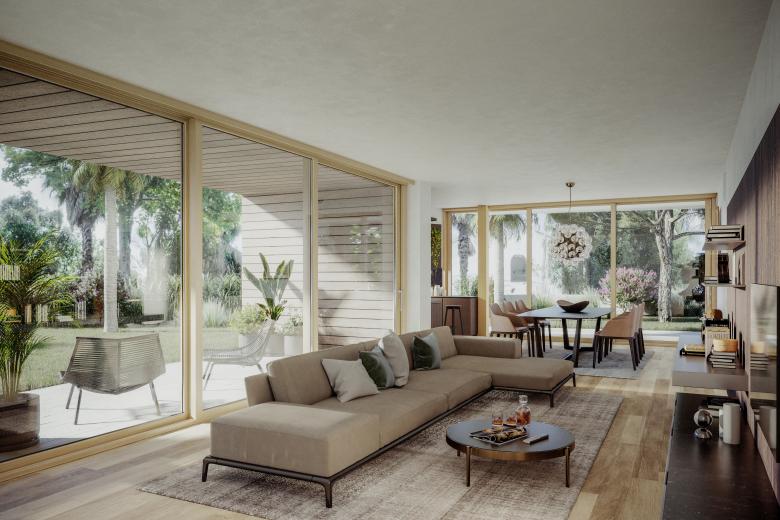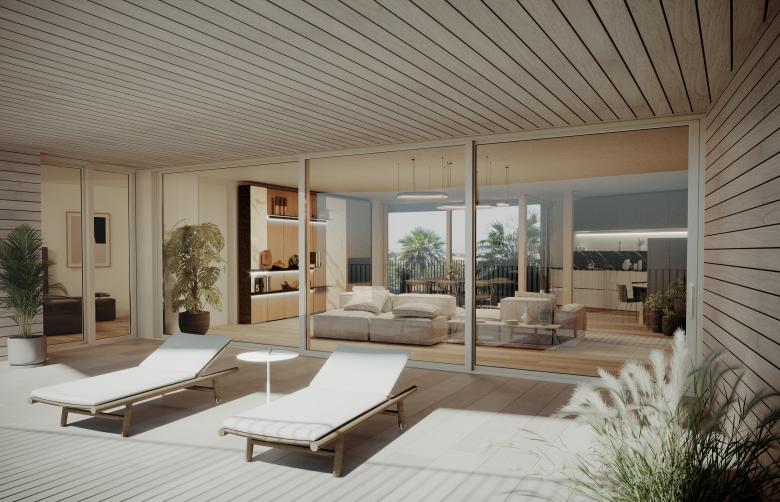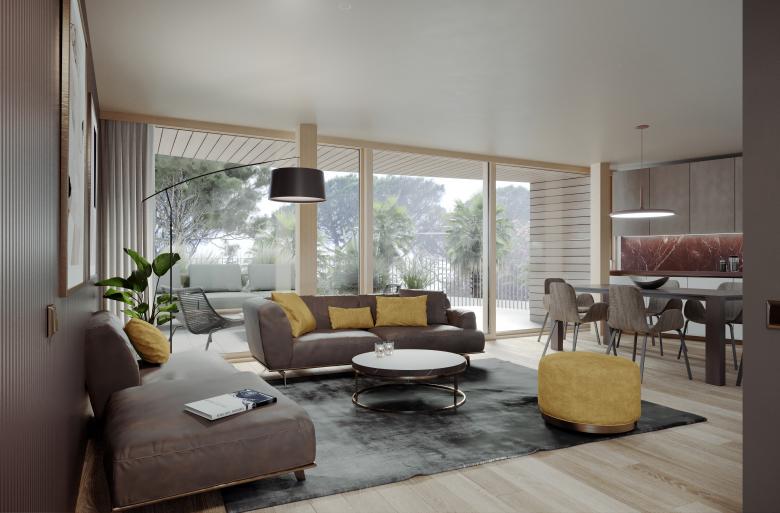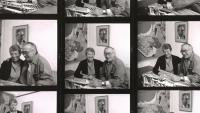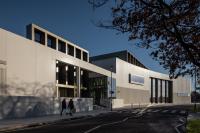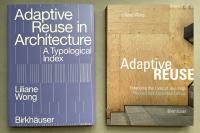EUR park garden city overlapped villas
Roma, Italy
The project involves the demolition of one of the single-family dwellings in Largo dell’Artide in Rome’s EUR district, which was transformed into a post-modern office building in the 1980s. The aim of the project is to build an architecture that relates to the site.
The building has ten flats on four levels (including ground floor) and is characterised by two irregular polygons interconnected at the centre by the staircase and distribution space. The two elements have three flats per floor: a four-room apartment in the southern portion and two three-room apartments in the northern portion.
The apartments have east-west facing living areas, while the sleeping areas are mainly north-facing. One of the building’s specific features is that all the flats face the loggias, so that there are no windows or doors on the façade and the architecture can be modulated as if it were a hollowed-out volume.
The project is Roman in character, in terms of both materials and form: the yellow-brick construction and travertine refer to the local tradition, and the form, made up of articulated volumes with a polygonal layout, is inspired by Capitoline Baroque research. The project also redevelops the outdoor space by eliminating the portion currently paved and transforming it into a planted garden, so as to restore greater permeability to the ground and relate to the existing extensive vegetation, which prevents the projection of sunlight on the facades due to its height.
- Architects
- ARW Associates - Botticini + Facchinelli
- Location
- Roma, Roma, Italy
- Team
- Arch. Maddalena Gatti, Arch. Laura Avarello
- Contractor
- Borgosesia S.p.A.
