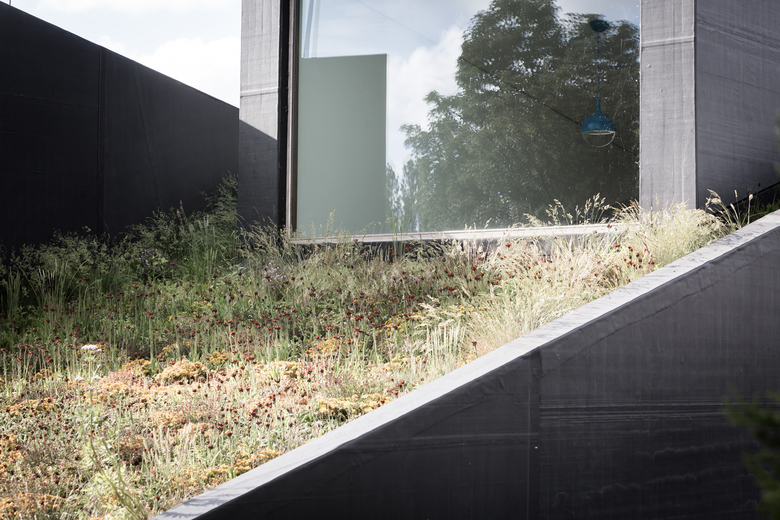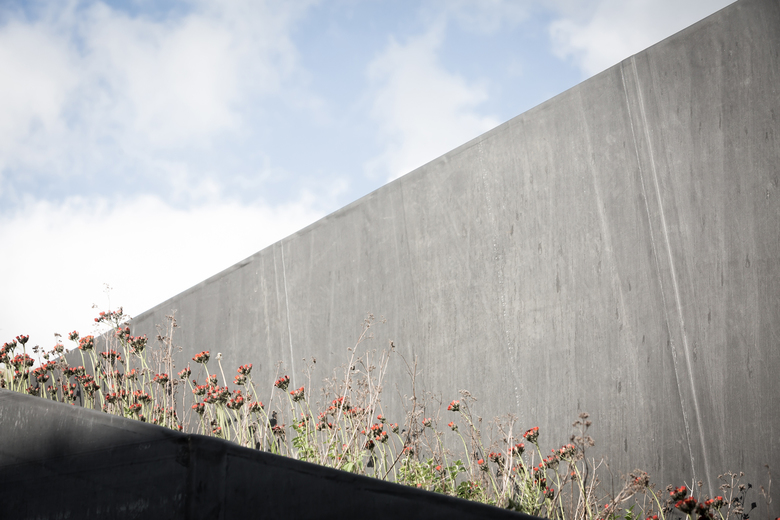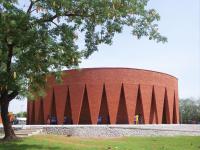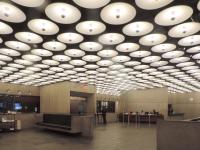House Pibo
Maldegem, Belgium
This family house designed by OYO is the result of a close collaboration between client and architect. OYO was given carte blanche, which opened the possibility to focus on an ecological and compact building from the start. Unlike most single family houses in Belgium OYO started with the idea of positioning the living rooms on top of the bedrooms. In a house composed with split-levels it was important to establish cross relations between the spaces and natural lighting conditions throughout all spaces.
More info, interior images and plans on https://www.oyo.eu/work/house-pibo








