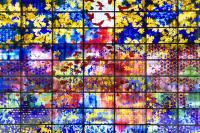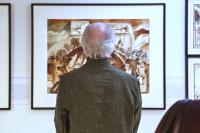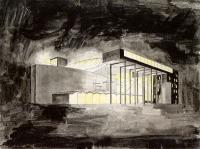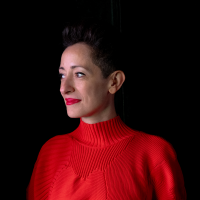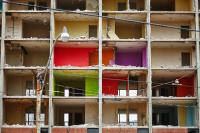International Experts Community
Changchun, China
The Residential Compound has been designed since 2019, before the outbreak of the corona epidemic, with the first families moving in in 2023. The project translates a vision that foreign experts’ personnel from FAW-Volkswagen/Audi have of an ideal lifestyle during their stay in China. With top-notch living spaces and amenities, superior commercial and public services, a stunning environment, and convenient transportation, the completed apartments are welcoming (German) automobile experts and their families in China.
The community is situated within the “Talent Industrial Park” of Changchun’s Automobile Development Zone. It is directly bordering the huge “Automobile Park”, a green area with a multitude of recreation and sports facilities. Furthermore, Volkswagen & Audi R&D Centers are located close by to the north of the site, and the FAW-Volkswagen factory is equally not far away.
The proximity to the Automobile Park creates a privileged location with picturesque surroundings, elevating the project as a new residential landmark.
Almost 600 apartments were planned in a land area of around 8.3 ha, adopting a low-density approach with a high greenery rate to create a park-like delightful living environment. The south part of the property features mainly four to six-storied apartments for foreign experts, while the northern area consists of seven to eight-story residential buildings that will be open to the market.
From south to north, the landscape of the community is designed to encourage social encounters and living together. It considers and includes all generations as part of every residential compound, and it builds spaces that combine their activities and interests to see them enjoy and grow together. The design is based on the linear arrangement of the buildings, and distributed in themed gardens and courtyards.
A commercial building in the southeast corner of the property integrates the community's club and offers a variety of support functions such as a supermarket, restaurant, cafe, bookstore, beauty salon, and more.
The architecture showcases a simple classical style, mediating between modernity and tradition, combining a somehow German solid and timeless style with a modern urban flavour. Over an elegant stone base material, metal inlays and profiles highlight the building’s outlines and structure in order to compose harmonious and intricate facades. Plywood and high-pressure resin plates are used as accent elements to add warmth to the façade. Air conditioning units are dissimulated within the building mouldings.
The building's interior space design prioritizes comfort and practicality. Each apartment is conditioned with a private naturally-lit landing, an entry hall, an open kitchen integrated with living and dining room areas, a spacious balcony or roof terrace, a master bedroom with an ensuite bathroom, and a changing amount of multi-functional rooms that can be used both as bedrooms or activity spaces. Within, every detail is thoughtfully crafted to meet the varying accommodation needs of the foreign experts’ families and create a private and comfortable living environment, a home away from home.
- Architects
- RhineScheme
- Location
- Weile Road, Lvyuan District, 130011 Changchun, China
- Year
- 2023
- Client
- Runde Park Operation Management LTD
- Team
- Wolf Loebel, Jinyan Li, Christian Hartmann, Ning Shi, Xingjiang Li, Gregorio Soravito, Michele Morrone, Huanhuan Zhao, Bairu Zhang, Qianqian Song, Fan Zhang, Yang Xu























