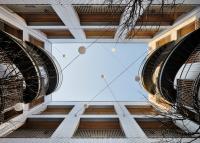Nine Elms to Pimlico Bridge
London, Great Britain
Framing London … Within a beautifully engineered portal. The bridge is also a platform for enjoying London - a landmark in its own right, the scale of the structural challenge is harnessed to discover a new public realm, high above the town. Pick up a pen, let’s draw a bridge together! ... Free from the stress of structural grids, the design of the suspended deck areas is a community project just waiting to happen. We don’t see our proposal as a final project but much more as the starting point for a good heated debate! The diversity of communities and the delicate urban challenges in proximity to the proposed footbridge argue in favor of a design process which excludes no one…and should result in a project loved by everyone! Getting from A to B … Integrating cycle and pedestrian traffic via separate spring-points and with a dedicated central bike highway. A no nonsense approach for quick two-wheeled travel, freeing lateral spaces for the luxury of a daily stroll. A continuous deck surface links both zones, allowing this new public square to evolve with the town. This memorable structure will provide open space platforms, openness with clear sight lines for all the bridge users. It will be served by two large safe stairs and two mechanic cabins to take everyone to the top deck. Designed by all open to all, loved by all. Low Impact … Our environmental strategy will be developed around the opportunities that the site has to offer. Finding systems and materials which can be sourced and made within a reduced perimeter is key to controlling the structure’s global impact. Analyzing the life cycle of the components of this footbridge is fundamental to our approach. Finding materials who challenge the durability, maintenance costs and carbon footprint of traditional methods can also open up new opportunities for design. The new footbridge should show the utmost respect for the local environment; its scale, order and density but also all the specific objects events and greenery which go up to make a neighborhood what it is. A Structural approach … Structurally, the footbridge is made of two space frame arches. Their efficiency allows us to span the entire Thames crossing in one large leap, largely catering for the fluidity of river traffic between supports. The two arches provide us with a continuous upper support from which could be suspended a variety of deck forms. This has the added value of freeing the bridge engineering works from the timely process of community design. The structural height and limited bracing elements within the space frames are capitalized to create a pathway within the arch which culminates in the observatory platform. The observatory platform itself serves the structural function of acting as a wide strut, linking the two arches and increasing their stability. We envisage applying form finding techniques for the optimization of the both the geometry and the beam sections of the arches, thus rendering this structure as delicate as possible.
- Architects
- Atelier Zündel Cristea
- Location
- London, Great Britain
- Year
- 2015









