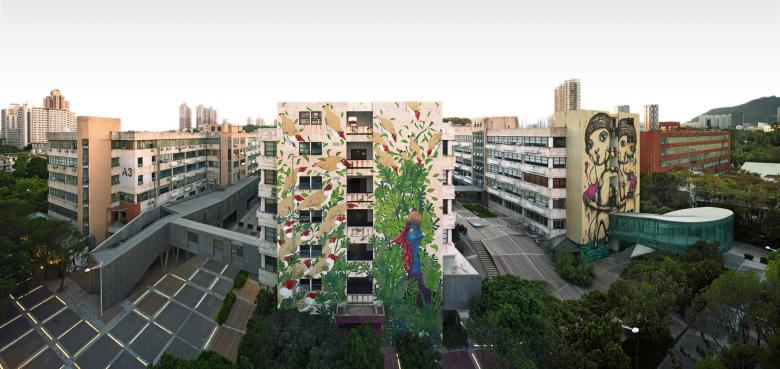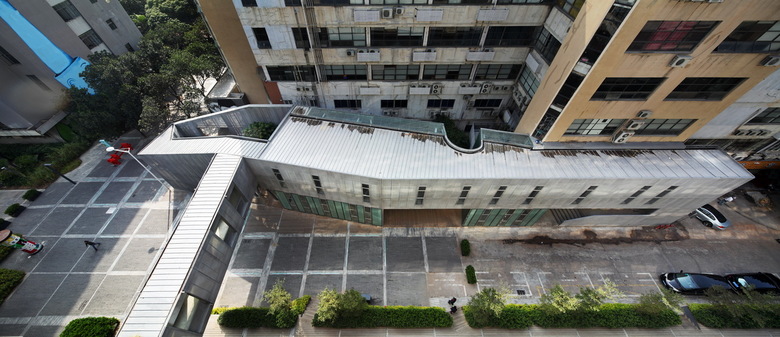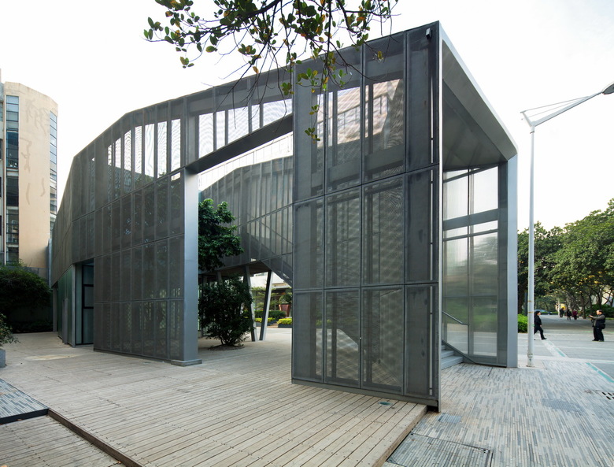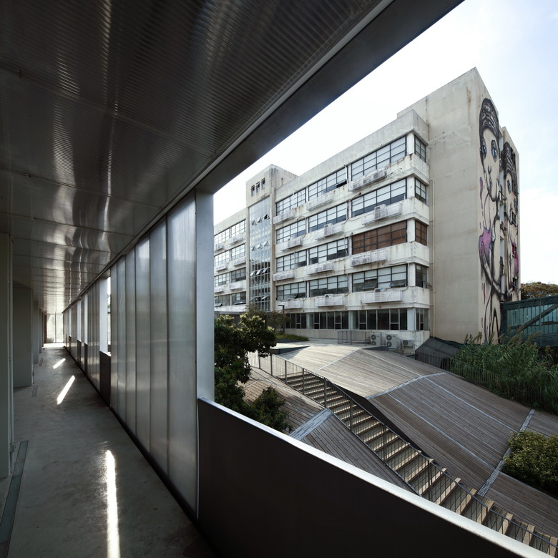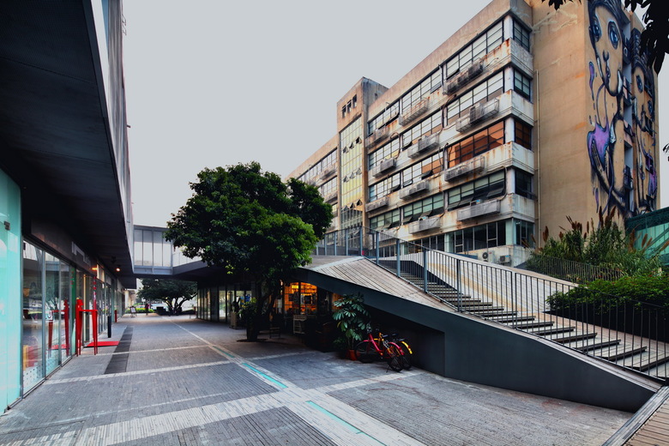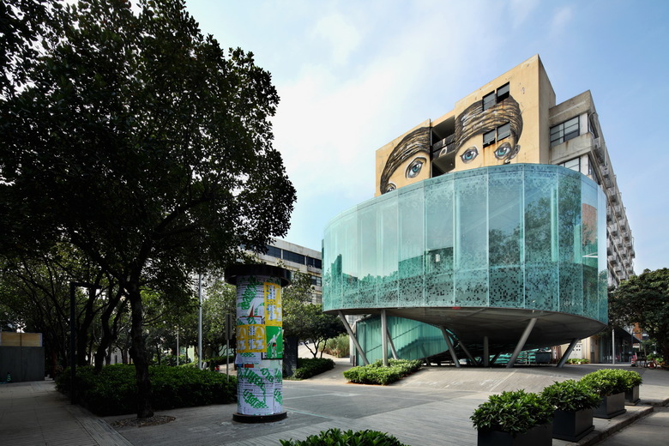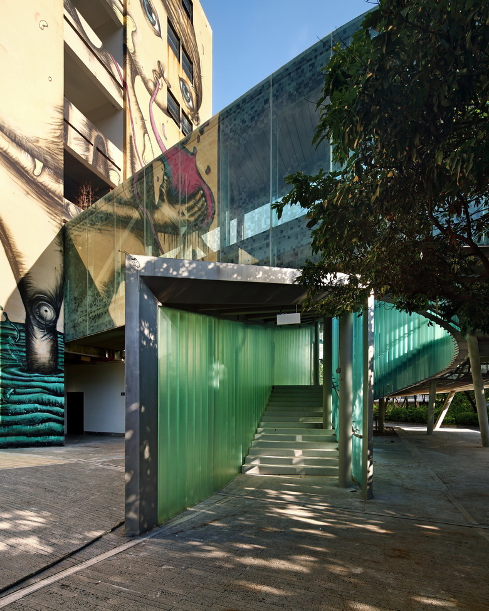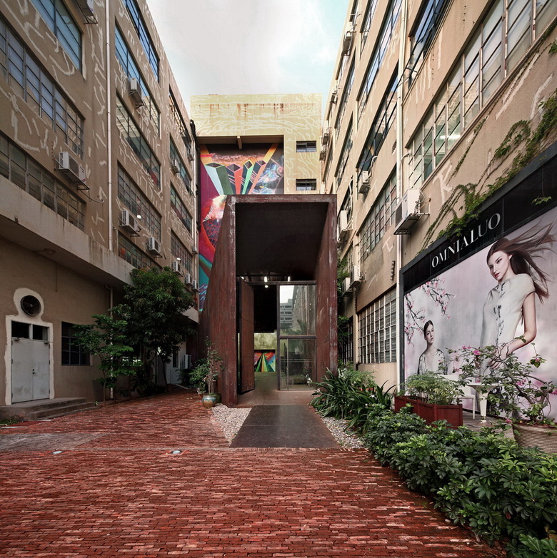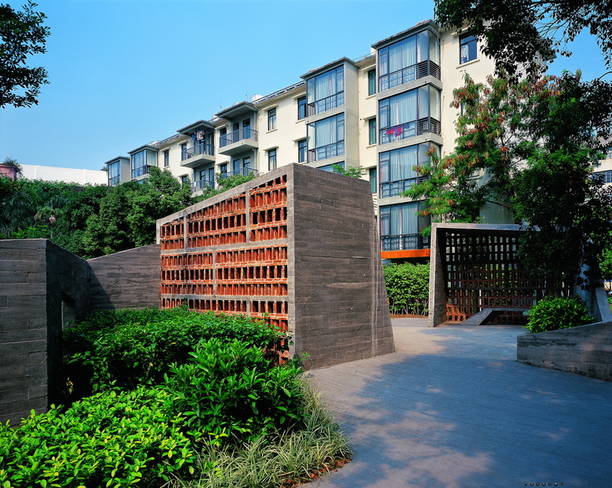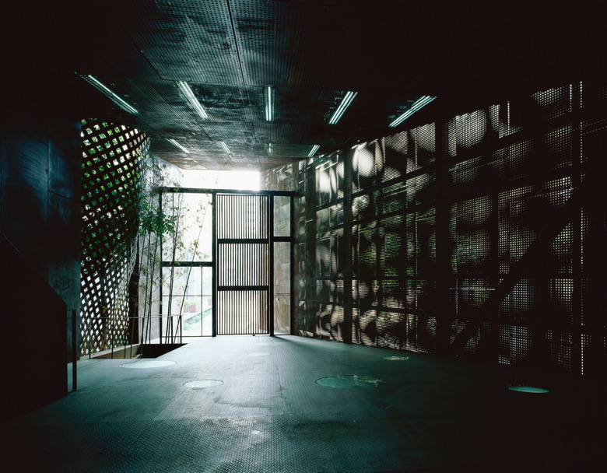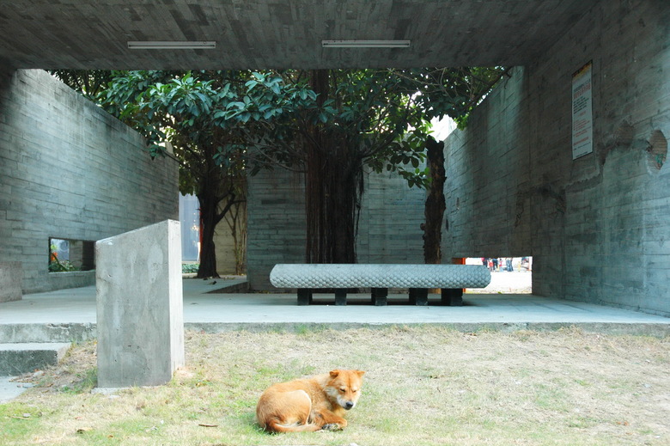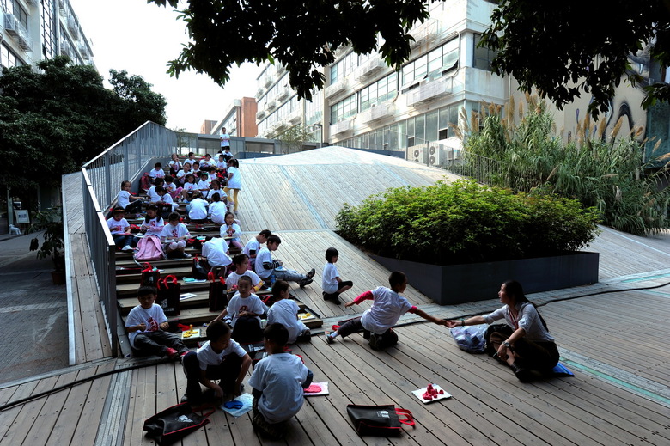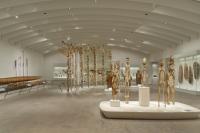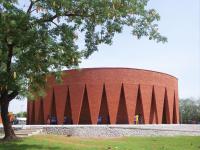OCT-LOFT Renovation
Shenzhen, China
The renovation at the Eastern Industrial Area located in Nanshan district, Oversea Chinese Town (OCT) LOFT plays a very important role for the revitalization of Shenzhen’s industrial imprints, by suggesting a socially and economically sustainable model for both the developer and the city. The existing factory compound stands for not only as the first generation building, but also as the earliest industrial building in Shenzhen’s Special Economic Zone. After the rapid urban development of Shenzhen after the advocacy of the Open and Reform policy by Deng Xiaoping, the city transformed from a manufacturing city towards a creative city. However, this transformation also bring uncertainty to the site: currently, the factory has a modest appearance in the midst of both mixture of middle class residential areas and Disneyland-type entertainment zone. As time pass by, the factory compound becomes vacant and the industrial activities declined.
Hexiangning Fine Arts Museum in 2003, one of the leading national modern art museums in China, decided to set up a non-profit contemporary art center in one of these warehouses, called OCAT. The plug-in of the OCAT set up an interesting paradigm in the beginning of the industrial area regeneration. The master planning team’s intention is to hinge, replace and fill up the buildings by applying the new spatial form with small-scale operations and improvements on the infrastructure. Starting from adding programs to the existing structures to adapt to the function of the art centre, the empty lots between them are intended to be filled up with galleries, bookshops, cafes, bars, artist ateliers and design shops, along with lofts and dormitories. These new additions fill the open spaces and set up new relationships between buildings by wrapping and penetrating the existing urban fabric. They also create a second layer of interconnected urban spaces and public facilities; the goal is to transform the area into an open platform for creativity, the master planning does not intend to define a clear boundary or fixed new forms. Instead, it tries to set up a dynamic, interactive and flexible framework to constantly adapt itself to the new conditions posed by the vast changes of the city.
In the beginning of the regeneration, the design team addressed the value of these industrial imprints and their extraordinary architectural quality, which provides flexibility for the coexistence of both industrial and creative occupants. In order to be a successful creative industrial park, the organizing entity was proposed to encourage the exchange of different type of institutions. Base on this perspective, the second stage of the renovation aims to reposition the overall branding image, integrate different types of creative industries, and suggest zoning strategy, in order to upgrade the creative industrial park in the first phase.
The Northern zone of OCT LOFT uses the strategic planning that is distinct from to the south: storey canopies, passage ways and an outdoor public platform are introduced to interweave the existing network, landscape and post-industrial buildings with the social network to encourage public use. They become enhancers for the re appropriation of the abandoned spaces, replacing with new activities. In addition, design team suggests to the OCT Developer to establish an educational institution for creativity and culture, reusing the buildings as classrooms that spread out in the creative industrial park, shifting these factory buildings into a creative cluster and opening up the resources to train talents and providing many possibilities for creativities. The project intended to articulate and visualize the dialogue not only for the revitalization of the industry imprint, but also as a cohesion the between those new participation.
Location
Nanshan district, Oversea Chinese Town (OCT), Shenzhen, China
Chief Architects
Liu Xiao Du, Meng Yan
Project Designers
Zhu Jialin, Huang Zhiyi│Li Wenhai, Lin Xiangjie│Li Hui, Ding Yu, Deng Dan, Chen Chun, Wei Yan, Zhang Yu, Wang Kun, Huang Miaoyan, Wan Zheng yan, Wang Yichun, Wu Kaimao│Liu Zirong, Wang Yanfeng, Pan Lei
Client
Overseas Chinese Town Enterprises Co., Ltd.
General Contractor
Hunan Industrial Equipment Installation Co., Ltd.
Description of structural system
Steels, Concrete
Principal materials used
Pinus silvestris, mild steel expanded sheets, Polycarbonate sheet glass and stone, etc.
Project
2003–2007
Construction completed
2010
Size
Southern zone: 55,465 m2, Floor area: 59,000 m2
Northern zone: 95,571 m2, Floor area: 150,000 m2
Client: Overseas Chinese Town Enterprises Co., Ltd.
Photographer
MengYan, Wu Qiwei
- Architects
- Urbanus Architecture & Design
- Location
- Shenzhen, China
- Year
- 2012
