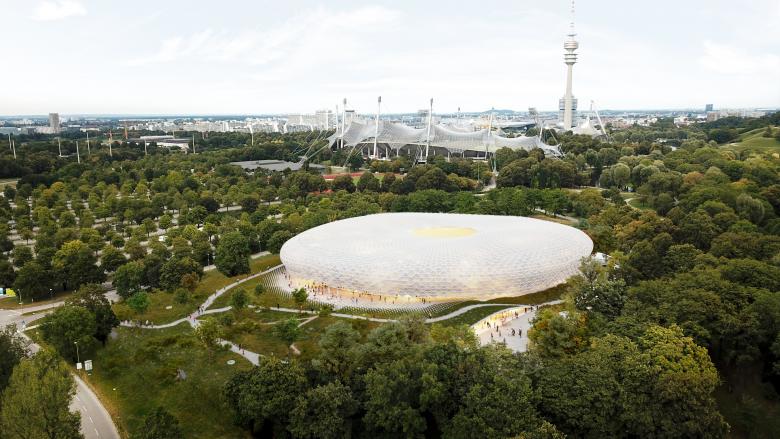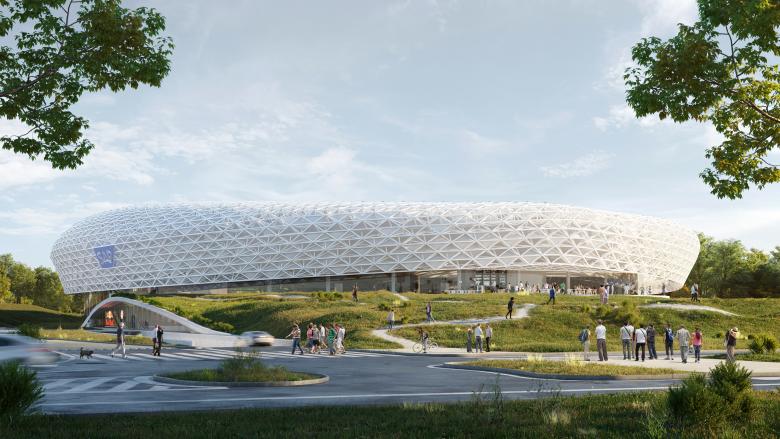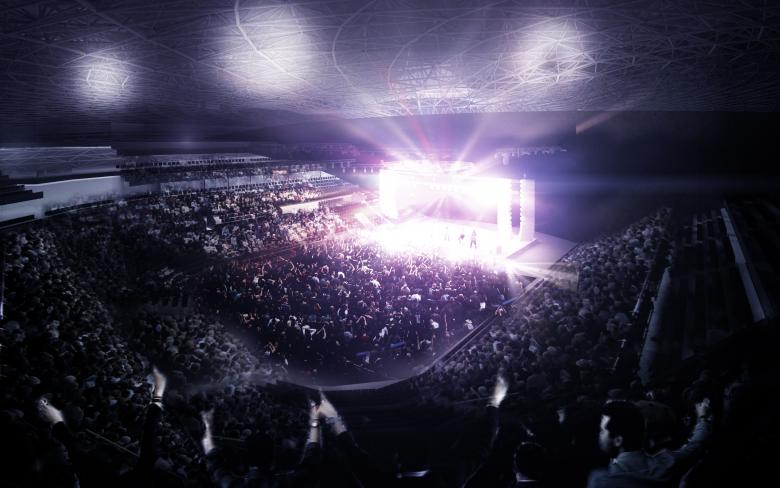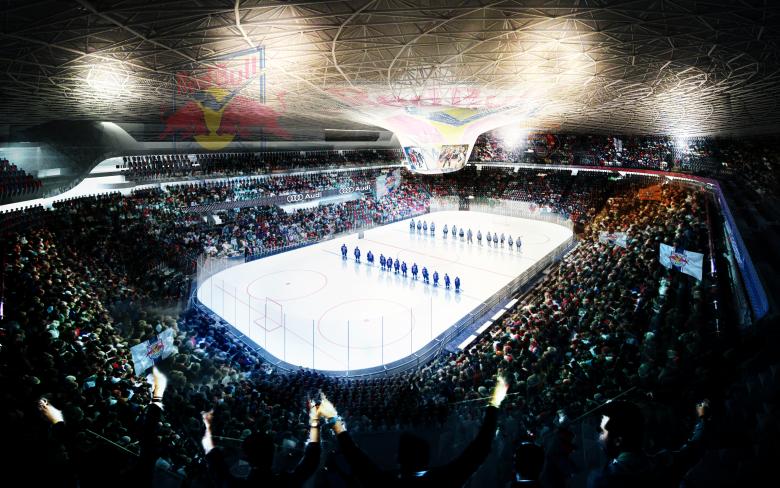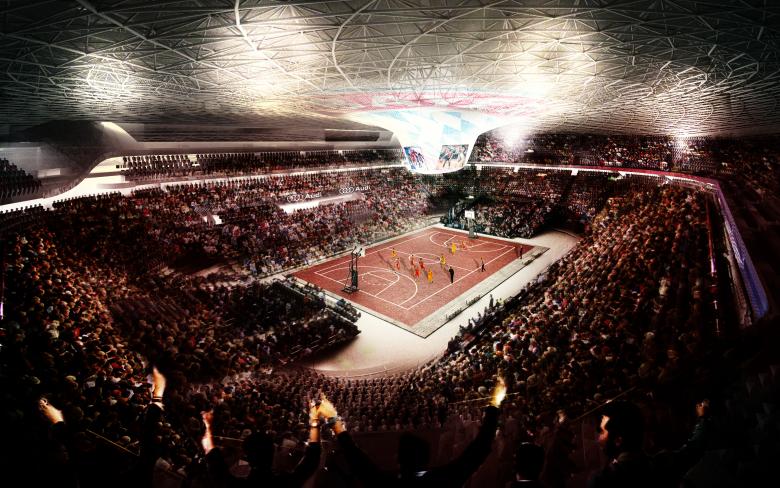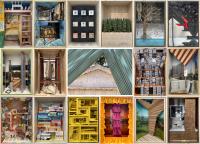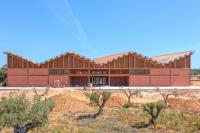Red Bull Arena
GRUNER&FRIENDS, 3XN, GMP, and Arup were among the 8 teams invited to pitch for the new Red Bull Stadium in Munich´s Olympiakark. The objective was to carefully embed the new arena into the soon-to-be Unesco World Heritage site while respecting and continuing the original intentions of two pioneers, Frey Otto and Günter Behnisch. Their concept for the 1972 Olympic Games is still known for its futuristic architecture, but also for its social and cultural contribution to Germany and the world. Red Bull, FC Bayern, and the city of Munich together form a triangular partnership. Symbolizing this unity, the triangle is featured throughout the building. It Is the main component of the stadium's "triangulated" facade, the three VIP segments, and of course, the three programmatic conversions of the central bowl. By submerging the training halls under the ground, we were able to extend the park over our plot. The new terrain is directly connected to our elevated concourse, which surrounds the central stadium bowl. The Bowl was designed with POPULOUS to ensure the most versatile use with the best possible views and atmosphere for its guests. With all ice pitches, player cabins, and the entire loading bay on one single level, this sports facility is laid out for the utmost performance. The bowl is surrounded by the public concourse, which functions as the intersection between the event hall on the inside and the park on the outside.
- Public Buildings
- Mixed Use
- Concert Halls + Auditoriums
- Performing Arts Centers
- Cultural Centers
- Sport Halls
- Stadiums
- Sports Complexes
- Exhibition / Stage design
- Architects
- GRUNER&FRIENDS
- Location
- Client
- Red Bull, SAP, Bayern München
- Team
- Patrice Gruner
