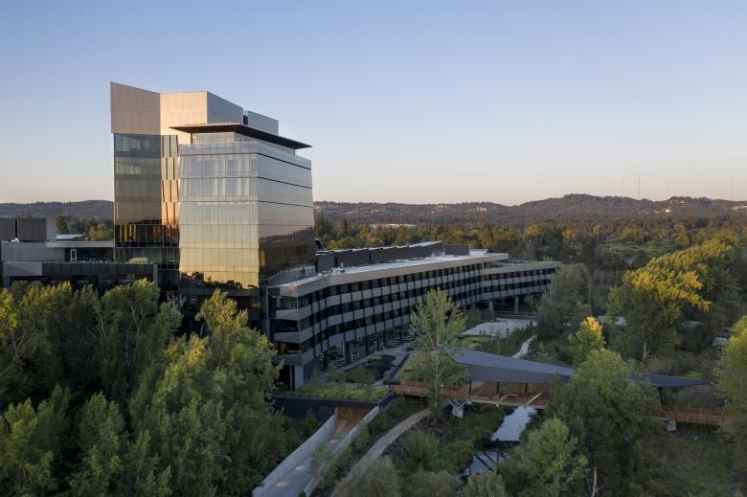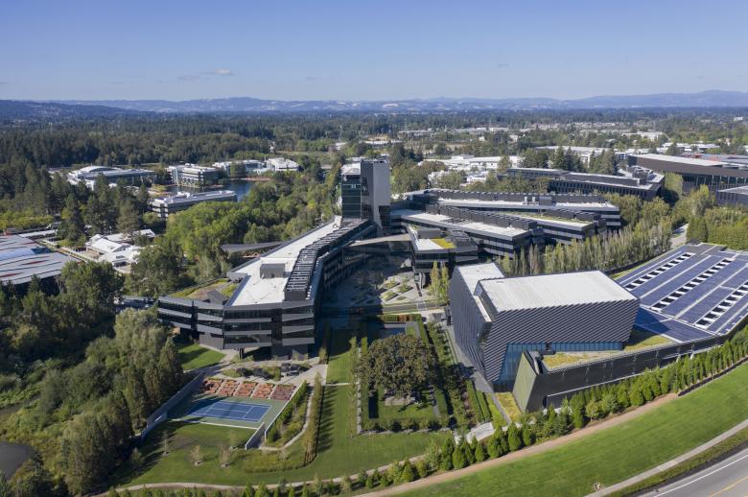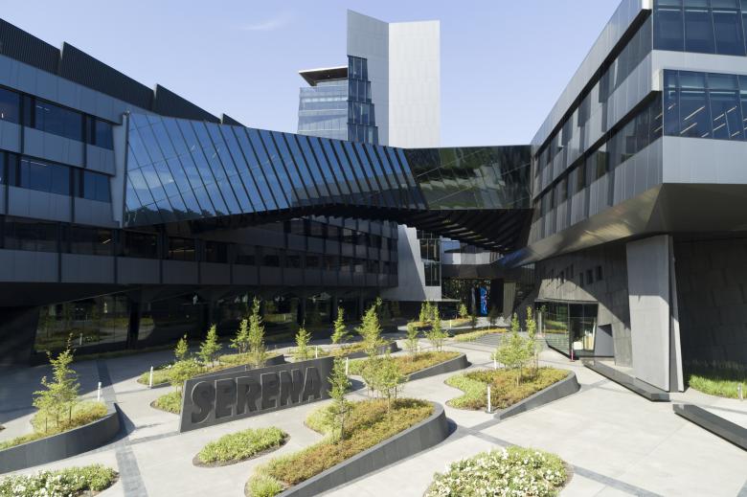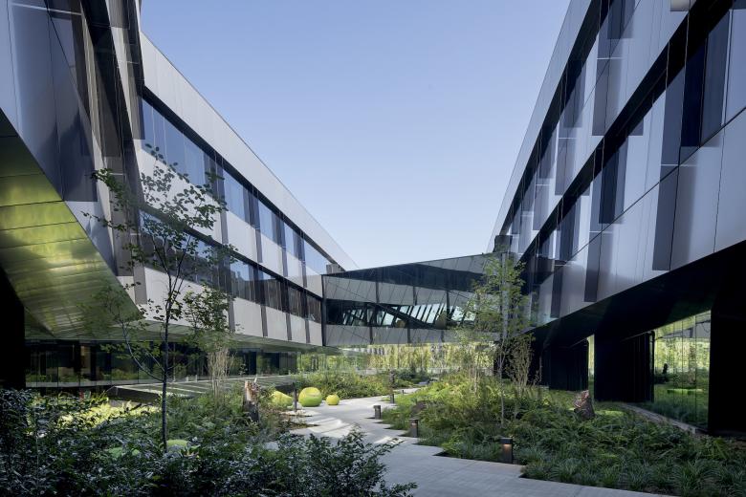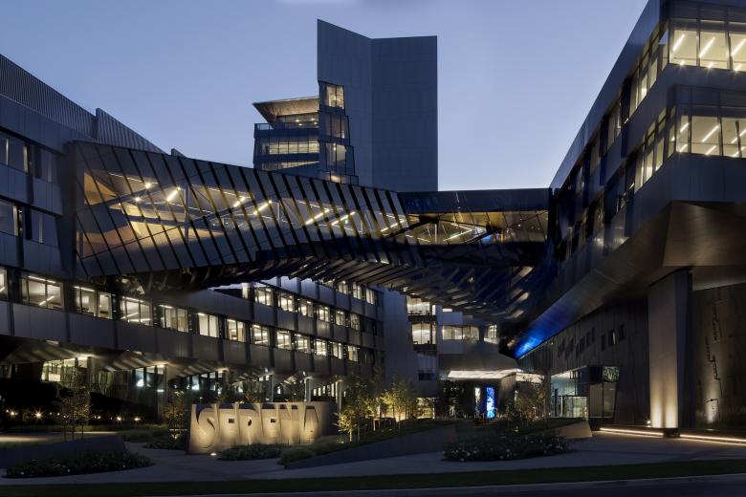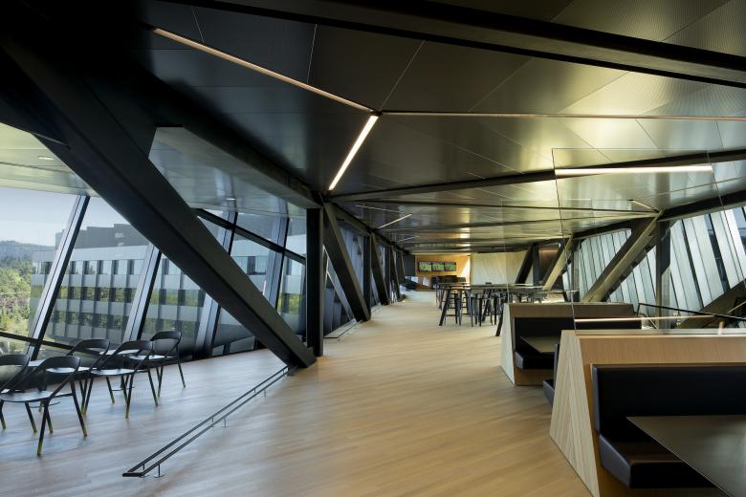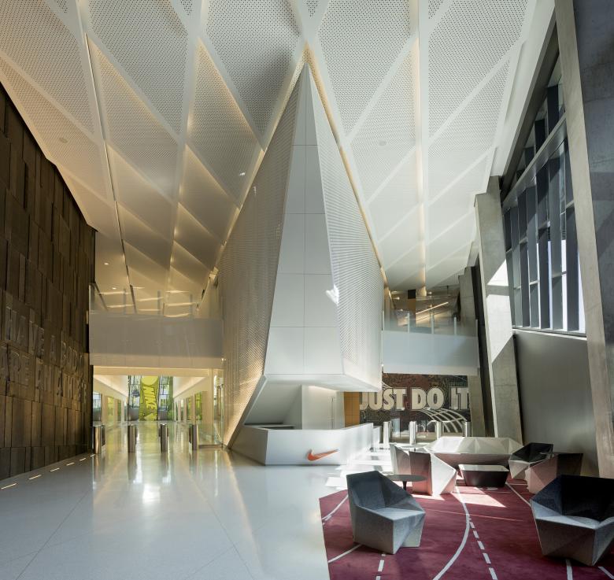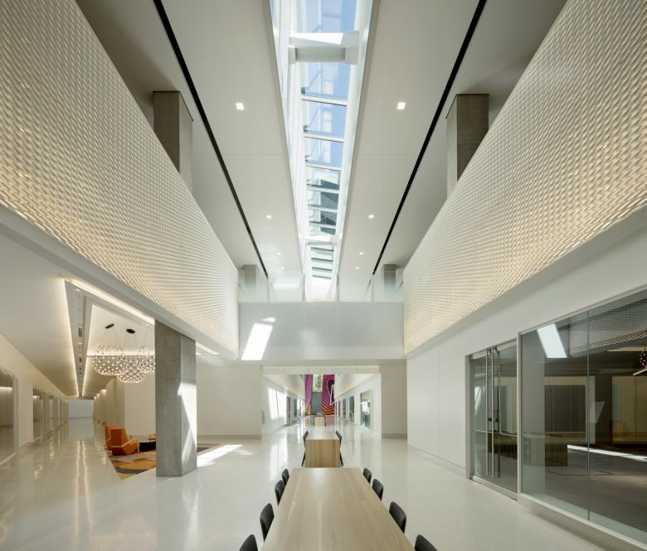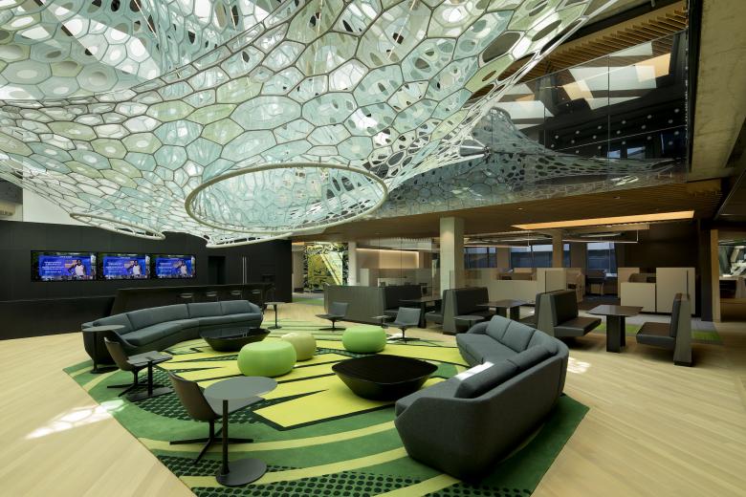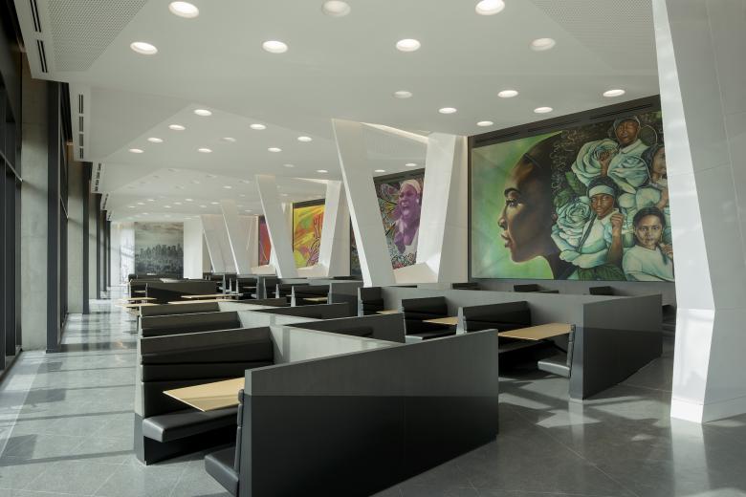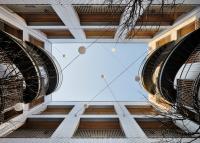Serena Williams Building Nike World HQ
Beaverton, OR, USA
The Serena Williams Building—a workplace for 2,750 occupants at more than 1 million square feet—is the largest structure at Nike World Headquarters. We led the design of all aspects of this complex building and program, including core and shell, interior design and furniture selection, and branding integration. Beyond its sheer scale, the project presented three principle challenges:
• How to create a new prototype for design-focused workspace that fosters chemistry and collaboration on an enormous scale.
• How to leverage regenerative principles to design for both the site and the building occupants through a partnership with nature.
• How to capture the ethos of sport, Nike’s heritage, and the spirit of Serena Williams, the ultimate warrior-muse and the building’s namesake.
The building consists of four parts: an underground parking garage and loading dock; a merchandising center for prototype retail spaces; integrated design studios for multiple product categories; and a 12-story tower with shared amenities for all of campus. Integral to the design is the concept of flow -- a fluid state design strategy that is both efficient and enlightened. Flow facilitates unexpected connections and possibilities, both among designers and between disparate parts of the business. We created a variety of scales of gathering spaces to foster identity and connectivity, both indoor and outdoor. The building is organized around a principle that all designers for each brand within the business occupy a single level, while the services stack vertically between levels. In a first for Nike, products can move from sketch to prototype to final design to retail fixture all under one roof.
In its former life, the building site contained a parking lot and an access road to an adjacent building, all next to a beautiful wetland that the campus had turned away from. For us, regenerative design involves working with nature as an active partner towards both respectful site design and intelligent construction with responsible systems and materials. To better connect to the natural landscape, we buried the existing access road along with all parking and loading to minimize the visual presence of cars and trucks. In terms of massing, each of the building’s distinct bars, or wings, cascade to the south and feature inhabitable, interlacing green roof terraces that overlook the wetland. A 260 kW photovoltaic array screens rooftop mechanical units from view. Stormwater is collected and returned to the wetland.
The negative spaces created by the branching bars are treated with the same sensitivity as the interior spaces themselves. Courtyards, gardens, plazas and a sunken tennis court break down the scale of the building and provide informal outdoor spaces for work, recreation and relaxation. Natural light floods the workspaces along each bar from glazing on two sides and skylights above communicating stairs. Exposed concrete on the interior provides a raw, open palette in the design studios and expresses the building’s structure in key moments. Energy efficient mechanical systems include displacement ventilation and radiant sails. When building design reaches the scale of urban design, sustainability is non-negotiable.
- Architects
- Skylab Architecture
- Location
- Beaverton, OR, USA
- Year
- 2021
- Client
- Nike Inc.
- Team
- Jeff Kovel, Brent Grubb, Susan Barnes, Robin Wilcox, Nita Posada, Louise Foster
- Architecture and Interior Design
- Skylab Architecture
- Building Enclosure
- Facade Group
- Civil Engineering
- WHPacific
- Code Consultant
- Code Unlimited
- Contractor
- Hoffman Construction
- Kitchen Consultant
- HDA
- Landscape
- Place Landscape
- Lighting
- Luma
- Mechanical/Electrical/Plumbing
- PAE
- Signage/Wayfinding
- Ambrosini Design
- Sound
- Listen Acoustics
- Specifications Consultant
- M.Thrailkill
- Structural Engineering
- Thornton Tomasetti
- Sustainability Consultant
- Brightworks
