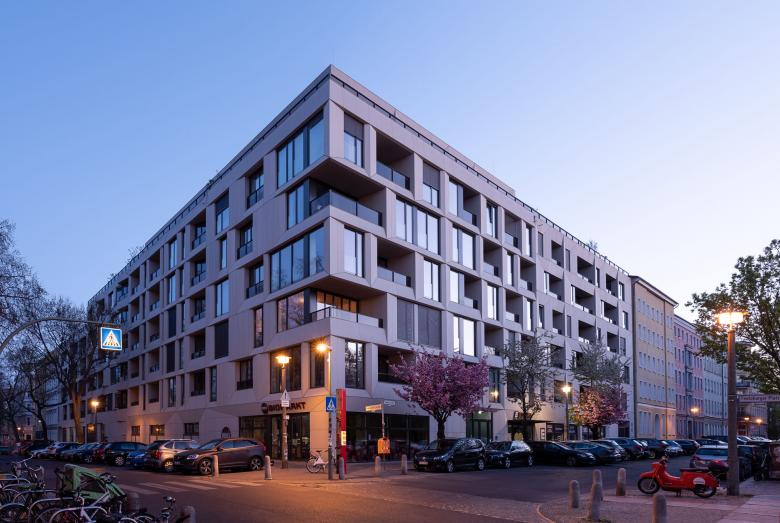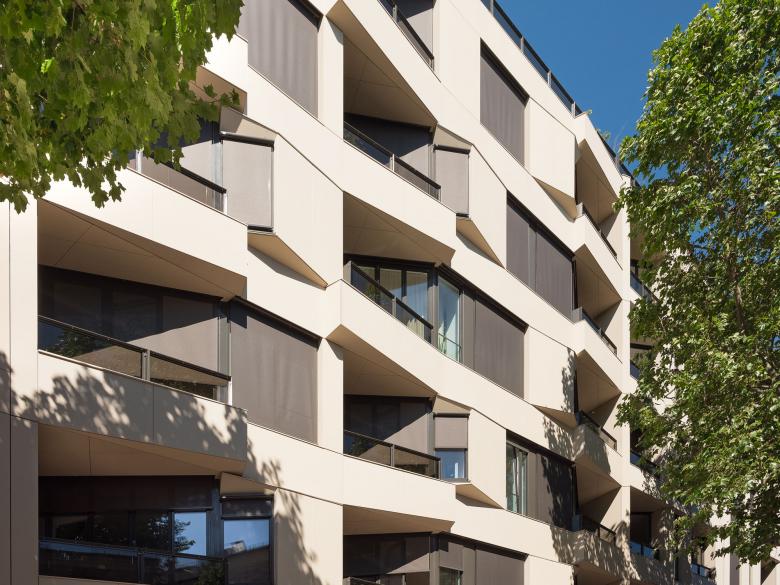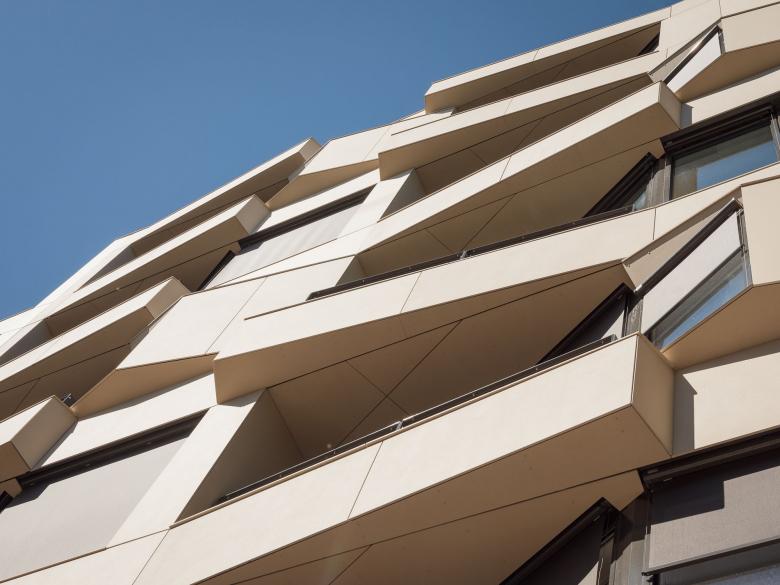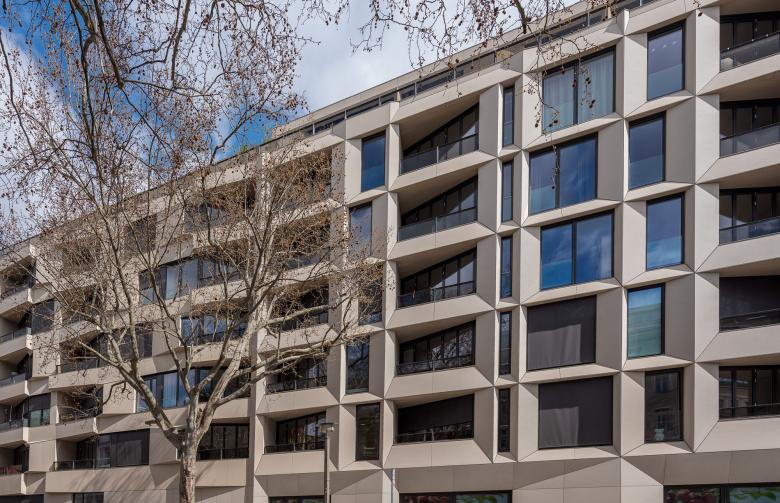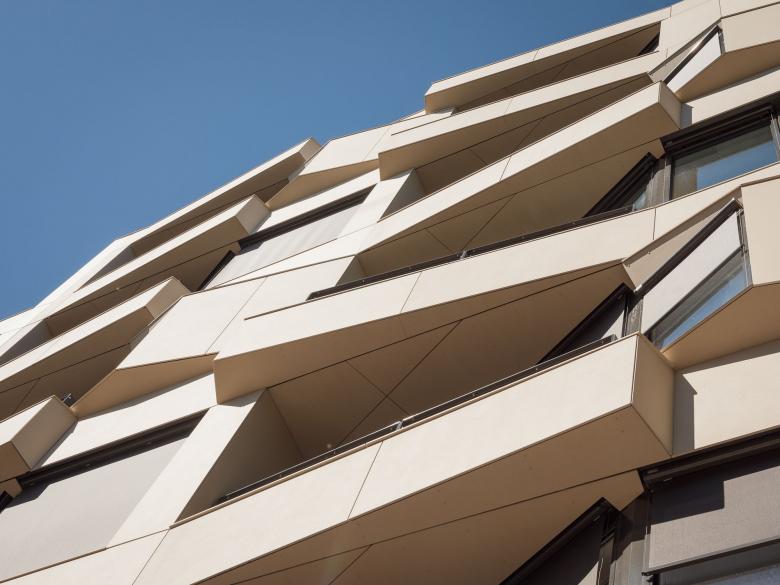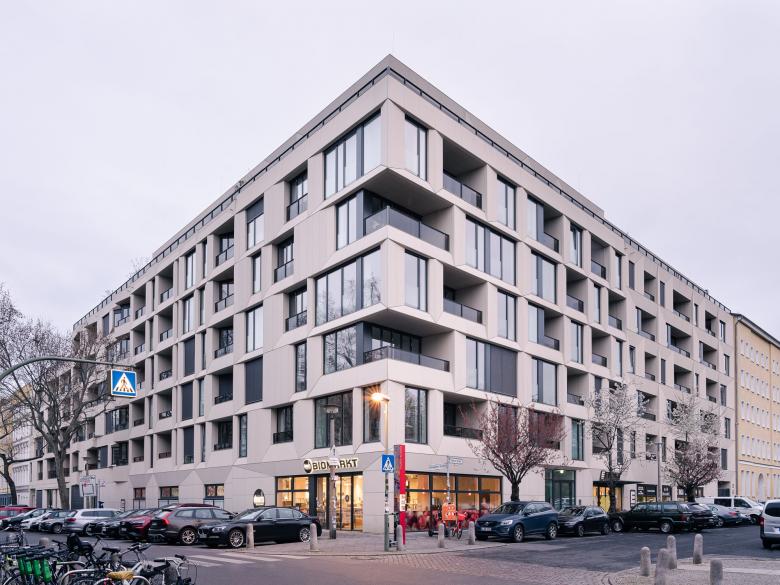Templiner Park
Berlin, Germany
The new residential complex on Teutoburger Platz is located in one of Berlin's most popular neighborhoods, Prenzlauer Berg. The corner building extends over four street-side building units and two courtyard houses.
The first floor spaces are intended for commercial use. A mix of 2- to 5-room apartments extends from the 1st to the 6th floor. Intelligent and efficient floor plans allow maximum flexibility in the building. The individual floors of the "Berlin"style houses can be divided flexibly. There can be either three apartments consisting of two 3-room apartments and one 2-room apartment, alternatively one 5-room apartment and one 3-room apartment or two 4-room apartments. A typical Berlin mix could thus be easily realized. All apartments offer bright interiors and an exit to the outside.
On the first floor there is a large grocery store and an organic market, which are available as local supply units for the residents of the closer surroundings. Above this are five building volumes, which are perceived as separate addresses due to different facade design, but are clearly recognizable as part of the whole. The northwestern building with its eaves height connects to the neighboring building in Fehrbelliner Straße. The following buildings are continuously staggered up to the corner of Fehrbelliner/Templiner Straße in order to form a continuous eaves edge towards Teutoburger Platz.
The façades of the five buildings have different variations and differ in relief and depth. The design blends into the surrounding existing architecture of the monument ensemble as a modern accent. At the core of the complex is a green courtyard planted with trees, whose water feature creates a relaxing acoustic in summer.
The project combines small to medium-sized apartment types, including 80-90m² apartments with a smart and very flexible bathroom solution as a central block. In total, 107 residential units, two commercial units and an underground parking garage will be built there. The larger apartments and penthouse apartments are located on the upper floors with beautiful views of the green spaces of Teutoburger Platz. Thanks to the different apartment sizes, a heterogeneous mix in the resident structure has been realized.
- Architects
- GRAFT
- Location
- 10119 Berlin, Germany
- Year
- 2018
- Client
- Degilos Immobiliengesellschaft mbH & Co. KG
- Team
- Dennis Hawner, Lars Krückeberg, Wolfram Putz, Thomas Willemeit, Annette Finke, Anja Frenkel, Anna Wittwer, Aleksandra Zajko, Alexandra Bunescu, Alfredo Peñafiel Suarez, Altan Arslanoglu, Ana Maria Galvez Castillo, Andrea Perle, Antonio Luque, Arne Wegner, Evgenia Dimopoulou, Inga Anger, Inigo De Latorre, Julie Hoffmann, Maike Wienmeier, Maria Angeles Orduna, Marion Waid, Mats Karl Koppe, Nils von Minckwitz, Oliver Rednitz, Philip Weibhauser, Primoz Strazar, Sebastian Gernhardt, Sven Wesuls, Veronika Partelova
