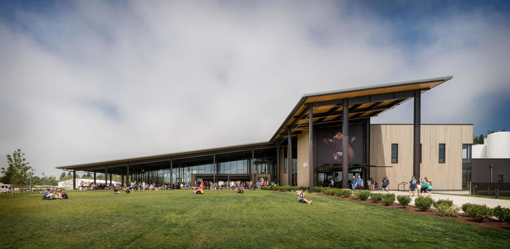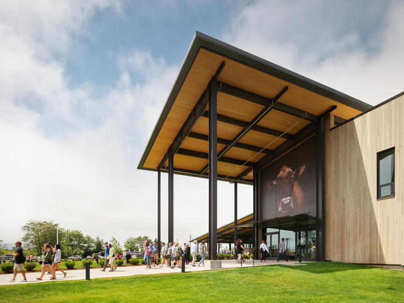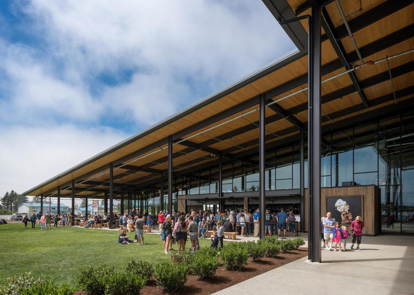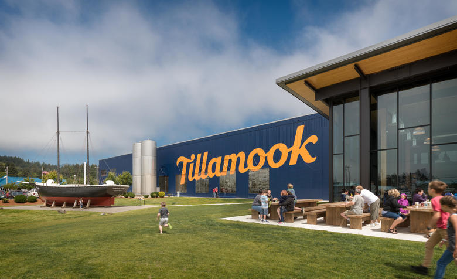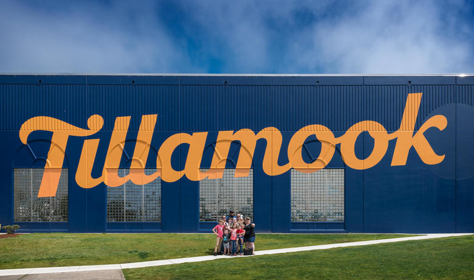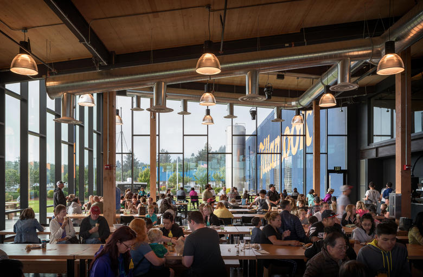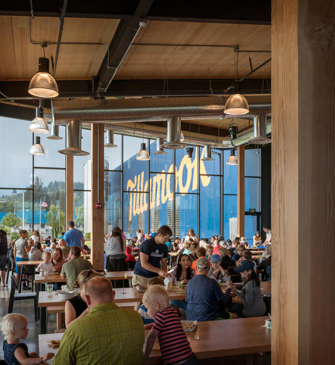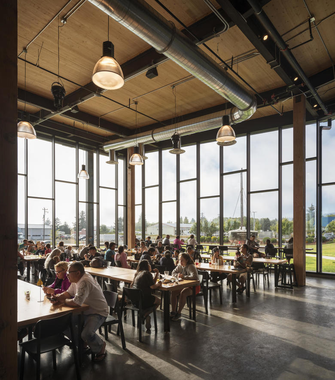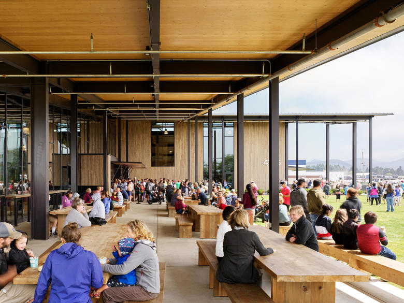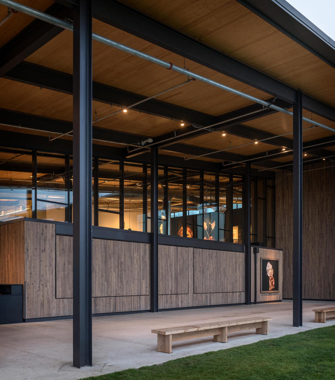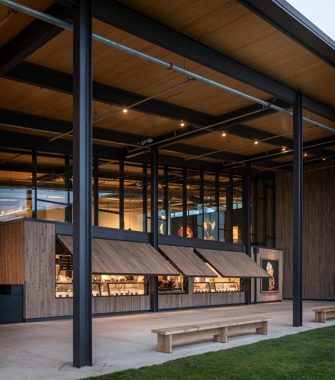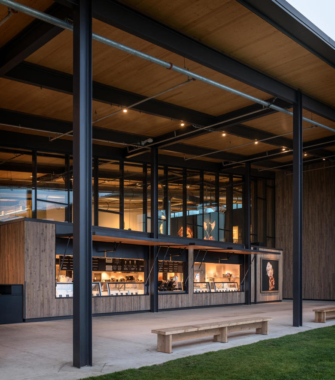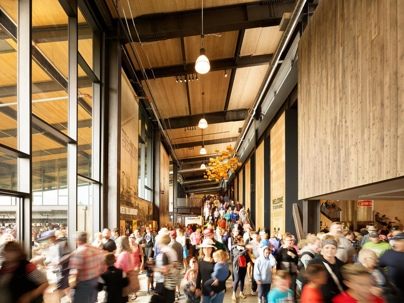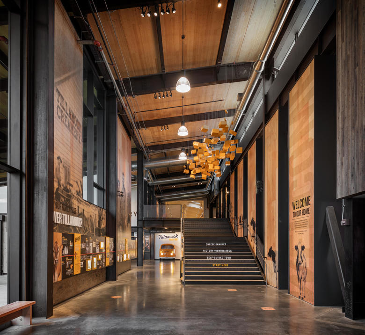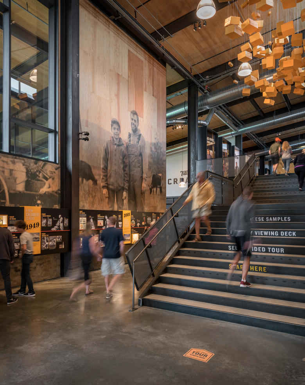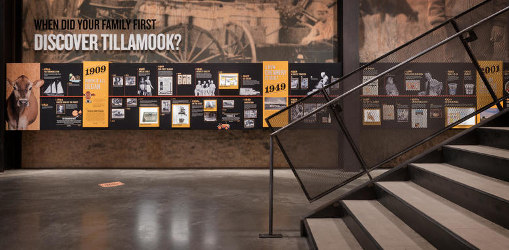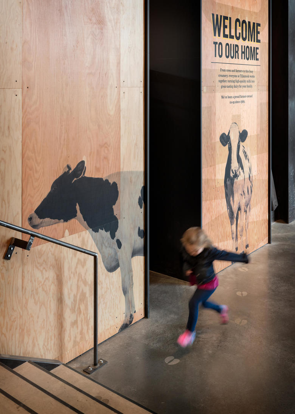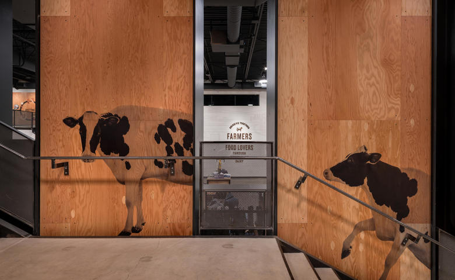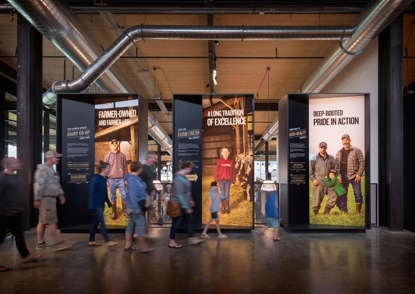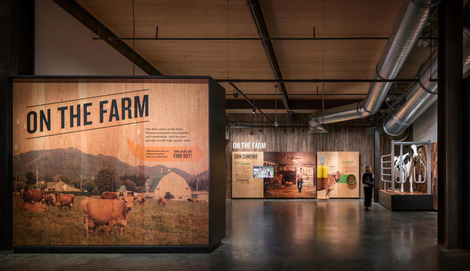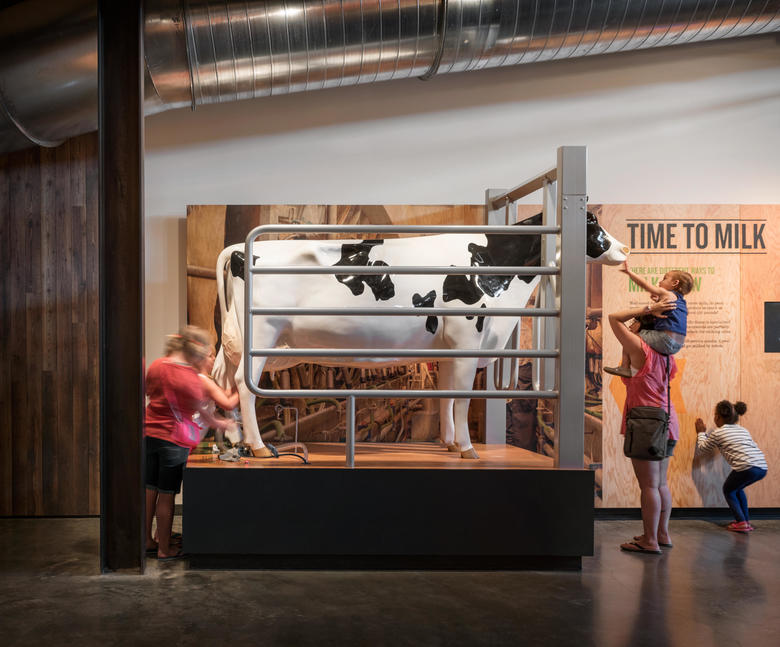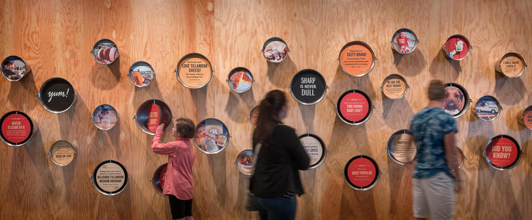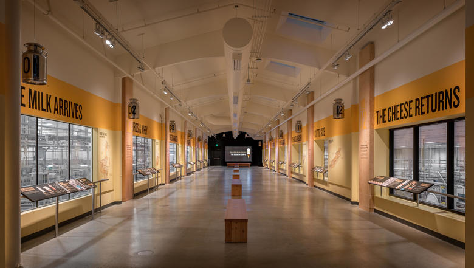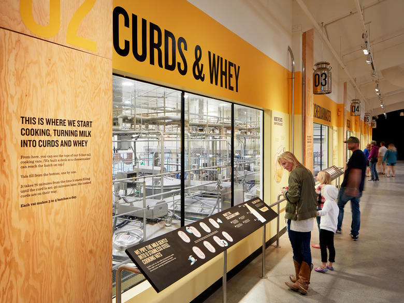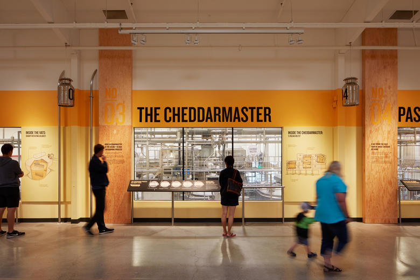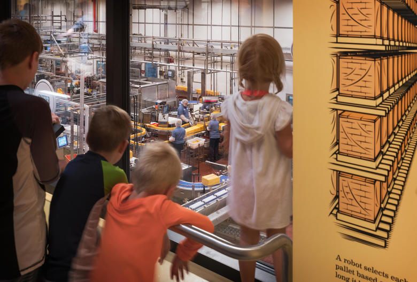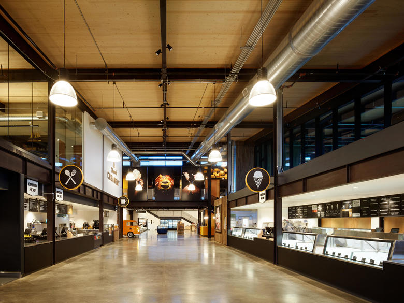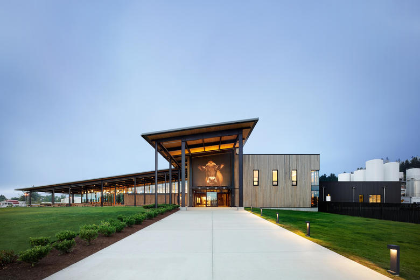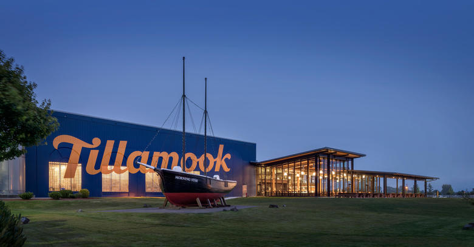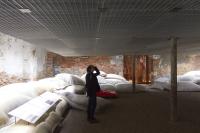Tillamook Creamery
Tillamook, USA
Through architecture, interactive exhibits, landscape design, and custom furnishings, the new Tillamook Creamery is designed to illustrate the story of Tillamook’s mission and origins. Located adjacent to the existing manufacturing facility, the new 42,800-square-foot facility contains exhibits, a retail shop, a restaurant and ice cream counter, allowing Tillamook to share their traditions, processes and products with 1.3 million visitors every year.
“With this project, we wanted to reference Tillamook’s agricultural tradition with a rational, straightforward building that is true to the experience and history of the farmers who make up the Tillamook Cooperative.” –Tom Kundig, FAIA, RIBA, Design Principal – Architecture
Drawing on Tillamook’s agricultural origins, the visitor experience consists of a modern barn structure with a simple shed roof and an adjacent landscape of grasses, shrubs and trees native to the Oregon coast. The building’s form is both inviting and logical, with an exposed structure and a high degree of transparency throughout. Inside, the exhibits provide an in-depth look at dairy farming on the Oregon coast, as well as the high degree of pride Tillamook’s farmer-owners and employees have taken in their work since the cooperative’s founding in 1909.
“For many people, there is a disconnect between what we eat, where it originated, and how it was made. Tillamook is one of the few places where people can learn more about that story―and have a lot of fun in the process.” –Alan Maskin, Design Principal – Exhibits
Project Team: Tom Kundig, FAIA, RIBA, Design Principal – Architecture; Alan Maskin, Design Principal – Exhibits; Marlene Chen, AIA, LEED® AP, Project Manager; Ming-Lee Yuan, AIA, Project Architect; Michelle Arab, ASLA, Landscape Architect; Laina Navarro, Interior Design; Daniel Renner, Jerome Tryon and Nathan Petty, Architectural Staff; Juan Ferreira, Architectural Staff – Exhibits; ChiaLin Ma, Landscape Architecture Staff; Francesca Krisli, Interior Design Staff
Key Consultants: Precision Construction, General Contractor; GHD, Civil Engineer; CIDA, Structural Engineer; CEI, Mechanical Engineer; Cundiff Engineering, Electrical Engineer; Olson Kundig, Interior Design; Olson Kundig, Landscape Architect; Niteo, Lighting Design; BRC Acoustics, Acoustical Engineer; Karen Braitmayer, Accessibility Consultant; RDH, Building Envelope; Code Unlimited, Code Consultant; The Friday Group, Specifications; Formations, Exhibit Fabricator; Studio SC, Graphic Design; Rand Associates and Ellipse Studio, Content Development/Writing; Lovett Design and Owen Davey, Illustrators
- Architects
- Olson Kundig
- Location
- 4165 N Hwy 101, 97141 Tillamook, USA
- Year
- 2018
