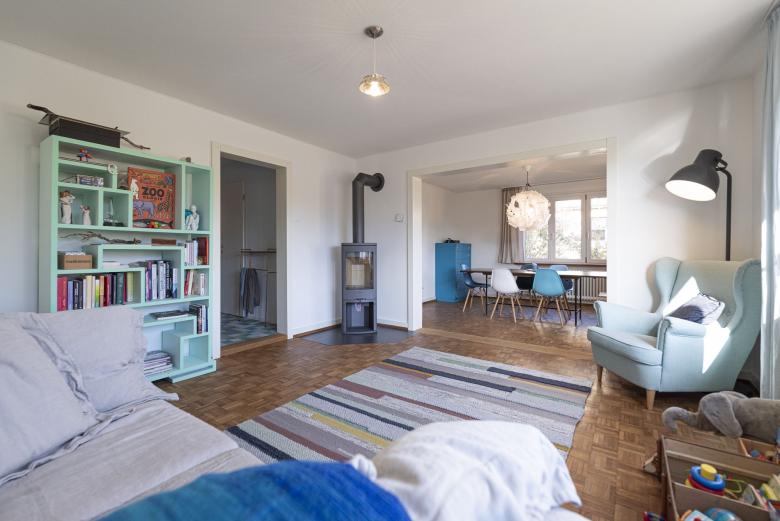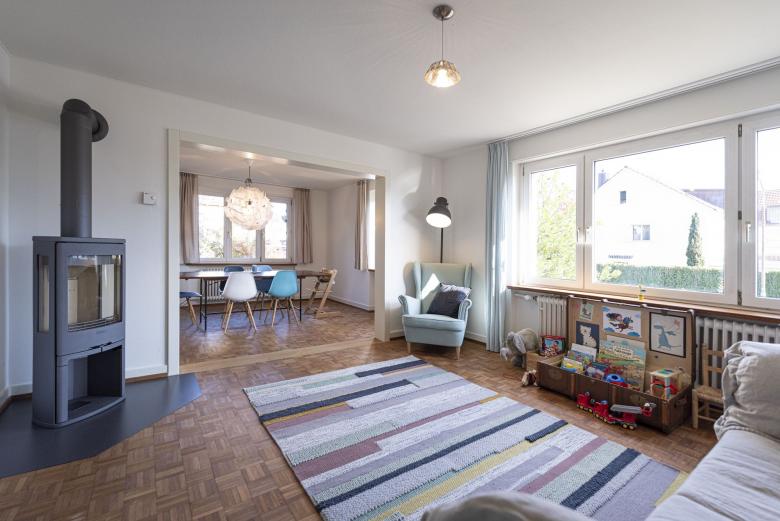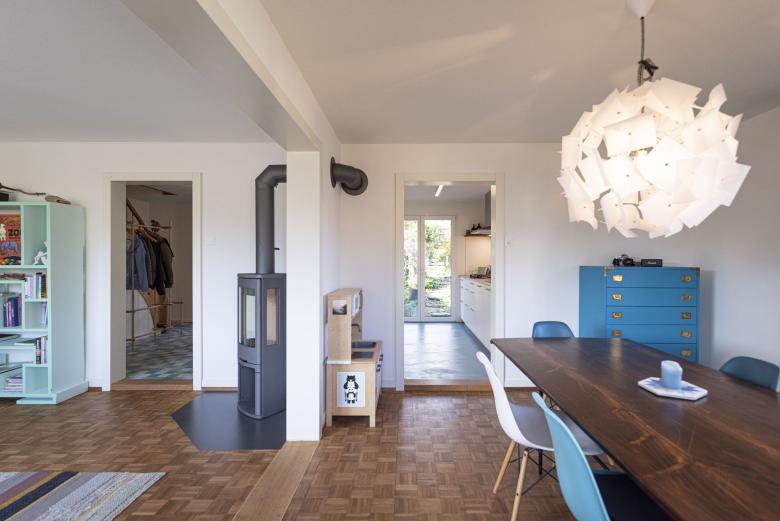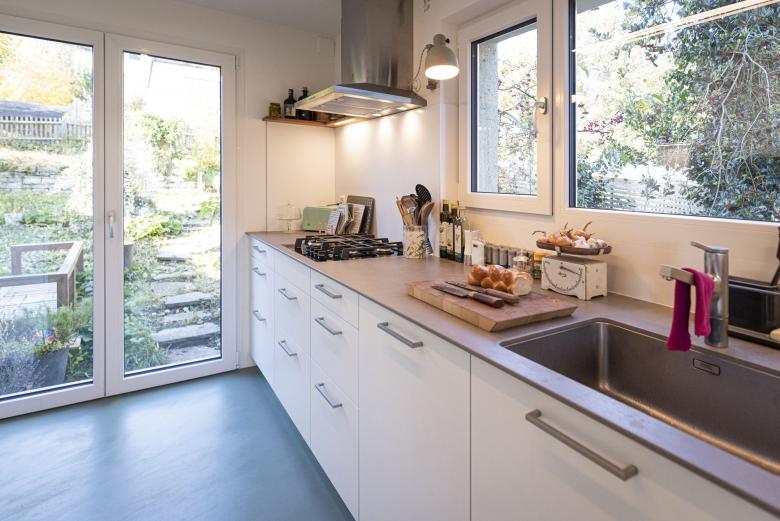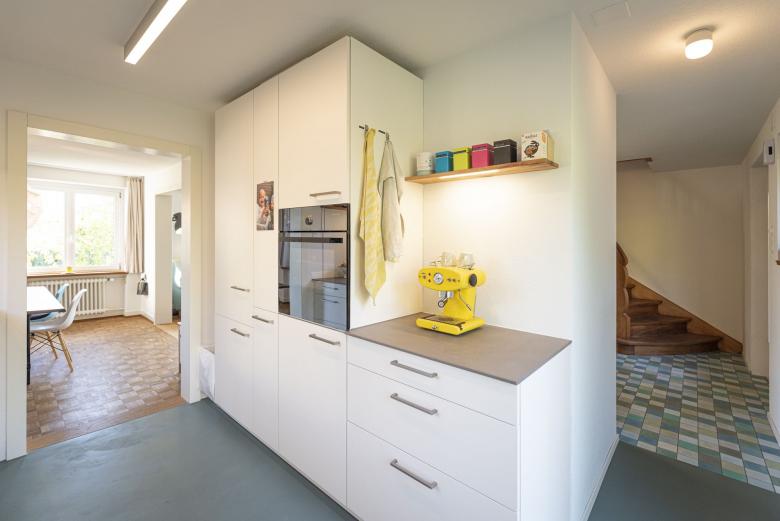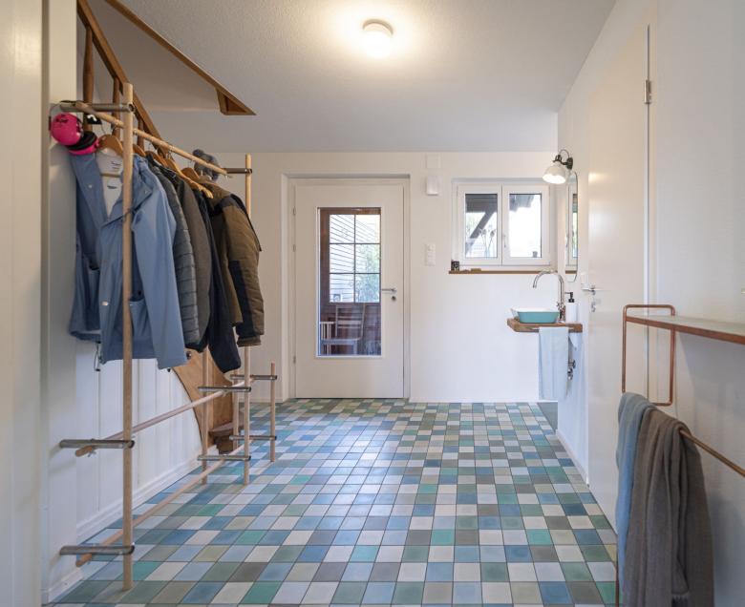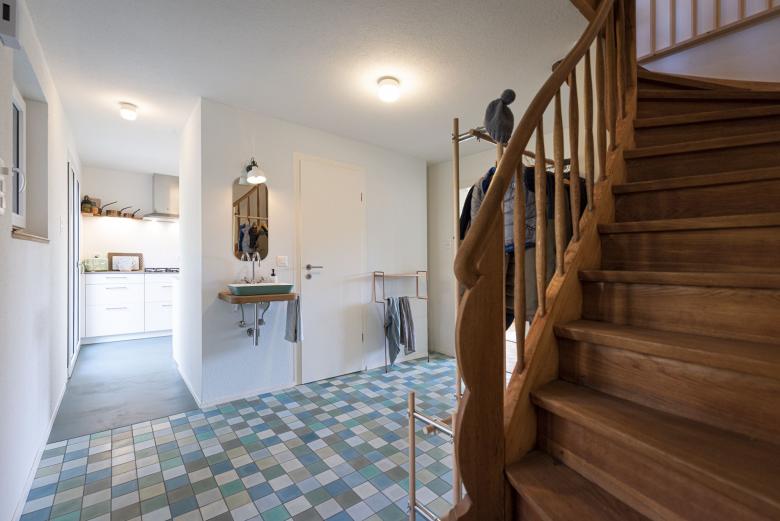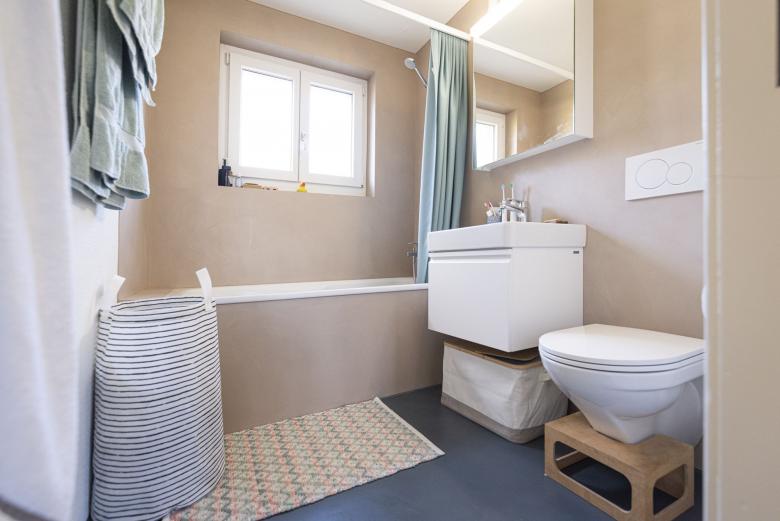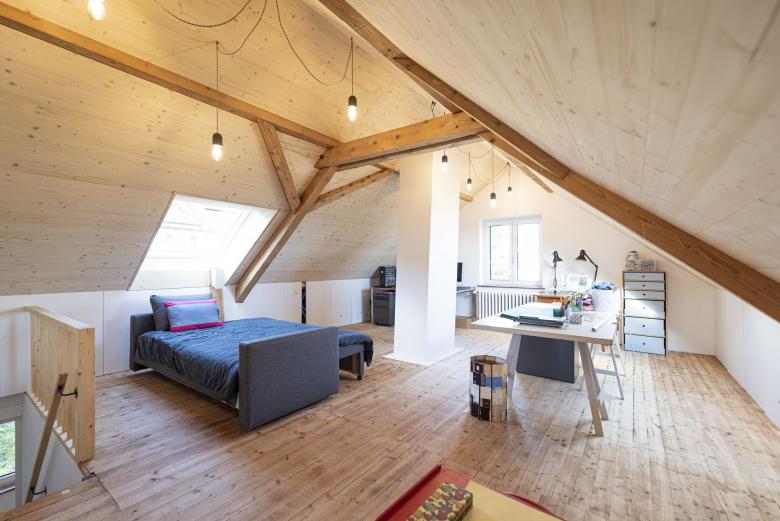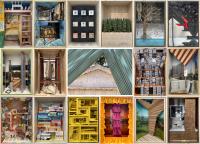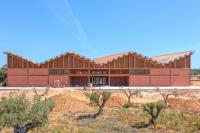Umbau Doppeleinfamilienhaus in Winterthur
Winterthur, Switzerland
Unterstützung bei räumlicher Organisation und Baueingabe. Umsetzung durch Bauherrschaft in Eigenleistung. Fotos: Kreast / Marcel Nüesch
Hönig Architekten AG
Anwaltspraxis I Architecture I Architektur I Arztpraxis I Bank I Bauen I Bauleitung I Baumanagement I Betriebsplanung I Cabinet Dentaire I Dermatologie I Design I Einfamilienhaus I Entwurf I Innenarchitektur I Innenausbau I Klinik I Mehrfamilienhaus I Neubau I Physiopraxis I Physiotherapie I Praxisbau I Praxisplanung I Realisierung I Schulbau I Schweiz I Schweizweit I Siedlungsbau I Städtebau I Umbau I Weltweit I Winterthur I Wohnungsbau I Zahnarztpraxis
- Interior Designers
- Hönig Architekten AG
- Location
- Winterthur, Switzerland
- Year
- 2021
