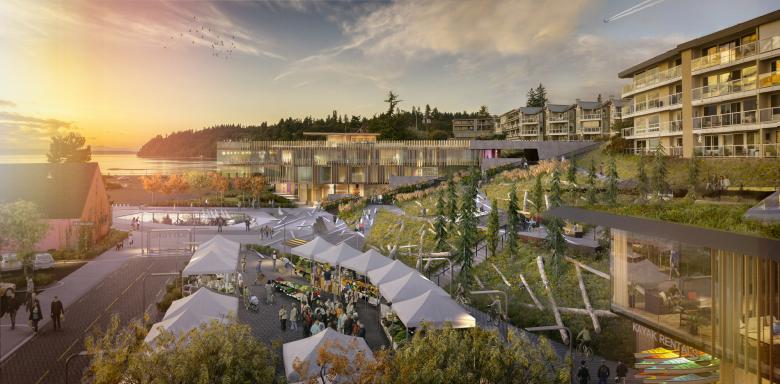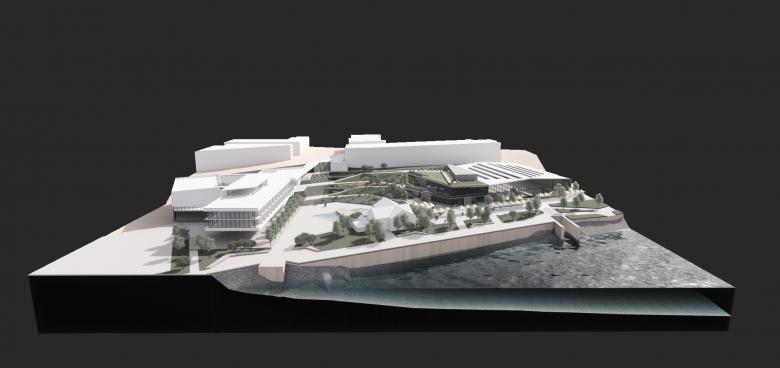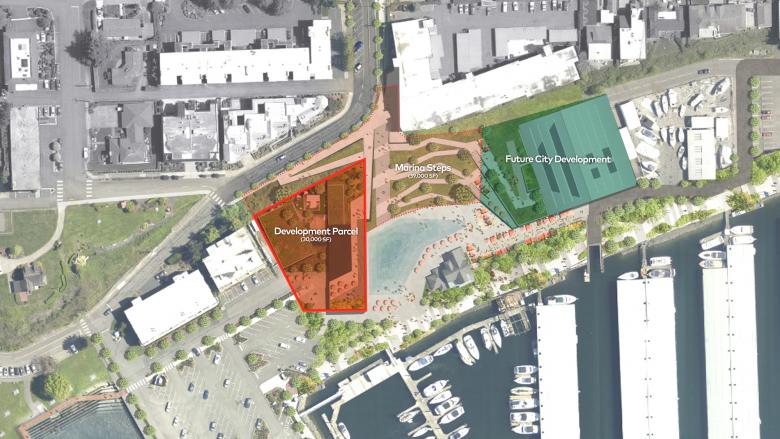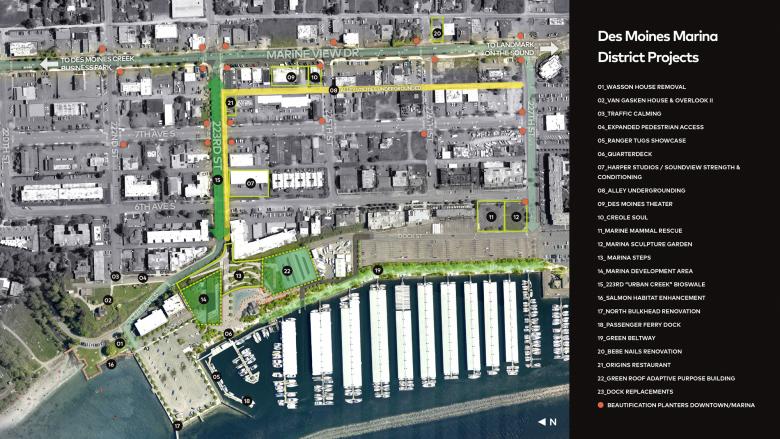The Des Moines Marina Steps is a catalyst public-private project at the Des Moines Marina designed to create a connection between the Puget Sound waterfront and the uphill central city while celebrating commerce, community, and views.
The Marina Steps is the first phase in a masterplan that includes the development of various public amenities in conjunction with adjacent parcels for private development. Located at the existing Des Moines Marina, facilities currently include 730 boat slips (uncovered and open), a working boatyard, dry storage, an esplanade, and public access areas to the Puget Sound for fishing and recreation. The Marina Steps project will be a 44,856-square-foot activity hub connecting to the 223rd Street Watershed project to the east, development sites Parcel A and B to the north and south respectively, and future Plaza and Marina projects to the west. The steps and switchback ramps will provide universal access while navigating the 36-foot elevation change with lookouts along the pathway. The terraced landscape will include driftwood timbers reminiscent of the natural rugged Washington waterfront creating places to pause and sit along the way for views of the working waterfront.
In addition to providing a much-needed pedestrian link between downtown and the waterfront, the Steps will become a showcase for stormwater management and urban design. Water infiltration planters will line the pedestrian walk, reconnecting natural drainage and reintroducing a landscape infiltration treatment at the corridor between the city and Puget Sound. The planters, part of a future phase, will help treat the 60-acre watershed located east of the site, providing added environmental protection for Puget Sound.
The Steps will be bookended by two sites for future development. The pedestrian steps and ramps will not only create an enjoyable promenade but provide access to future adjacent buildings at each floor level. The sensitive integration of indoor/outdoor space will create an accessible and inclusive environment for tenants and visitors.
A Plaza will be developed at the base of the steps as part of a future phase, designed to celebrate the journey from the city center to the Marina. The Plaza will employ the aesthetic language of the steps and highlight the terminus of the journey from downtown. The Plaza will provide recreation and respite for users as well as providing a compelling backdrop for community events such as the farmers market.
The Marina Steps and ramp switchbacks will be composed of timeless architectural materials used in a contemporary way. A palette of concrete, stone, steel, and wood will create a neutral and tactile stage to highlight plantings and public art. Informational signage will be placed along the path to describe the water treatment techniques used on site and the value this process provides to the community and health of the Puget Sound ecosystem.
Skylab Design team
Jeff Kovel, Design Director
Brent Grubb, Principal Project Manager
Jill Asselineau, Project Director
Luke Smith, Project Architect
Shaun Selberg, Project Design Architect
Jeni Nguyen, Project Designer
Consultant team
Architect: Skylab
Civil/Structural Engineer: KPFF Seattle
Mechanical/Electrical Engineer: Interface Engineering
Geotechnical Engineer: Shannon & Wilson
Landscape Architecture: PLACE
Lighting: Interface Engineering



