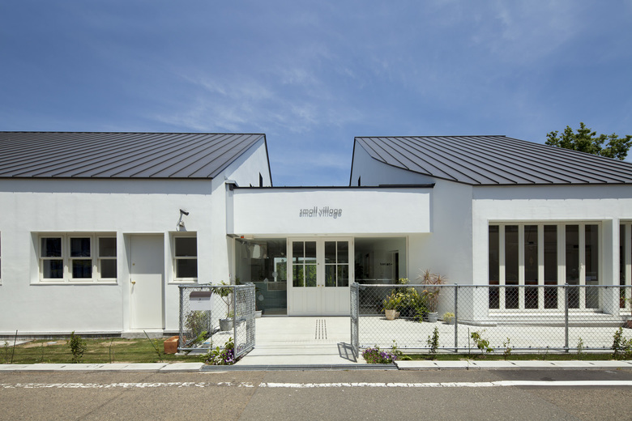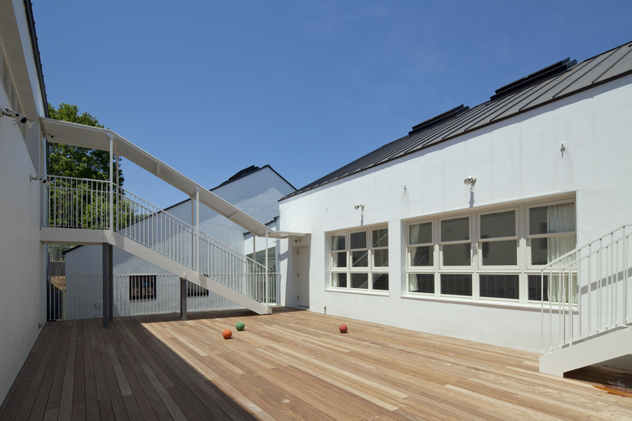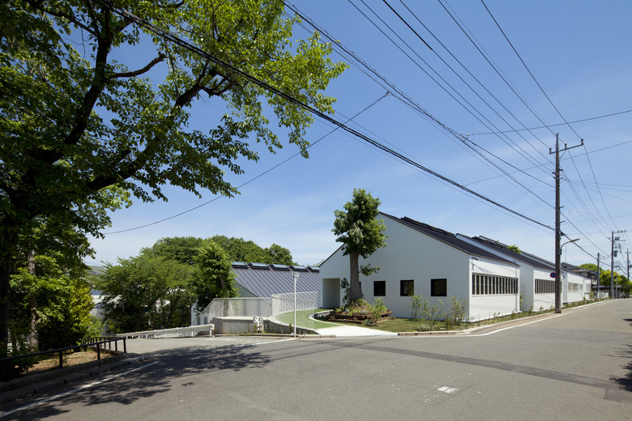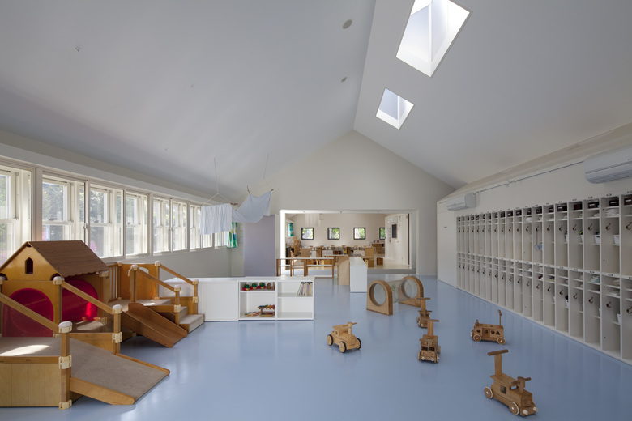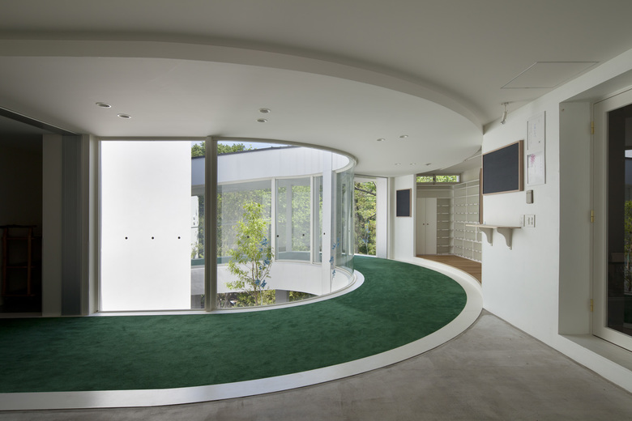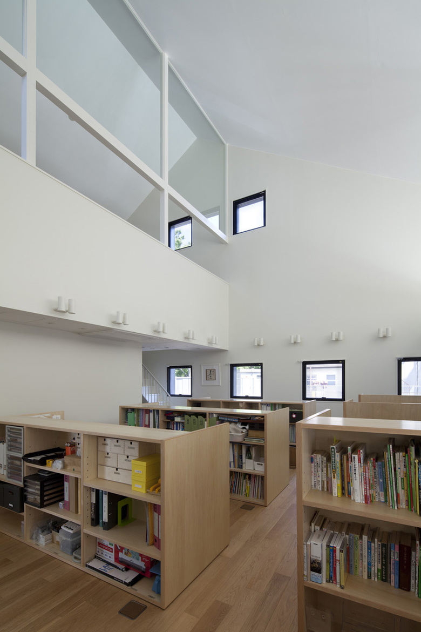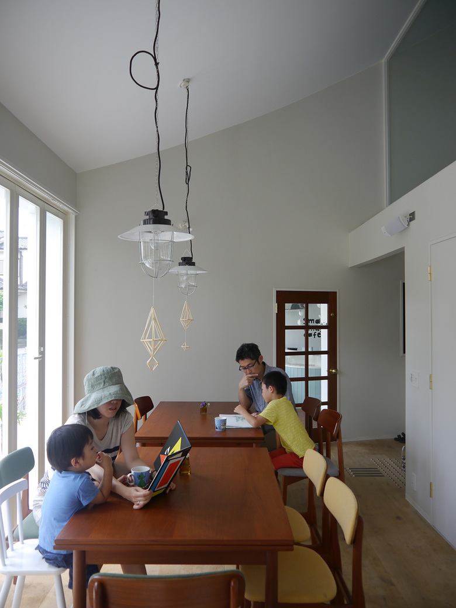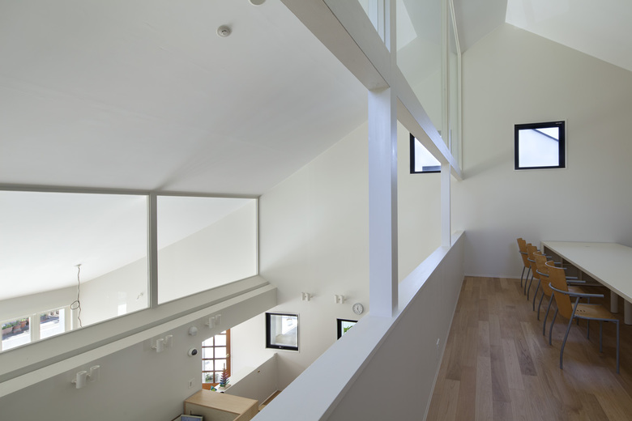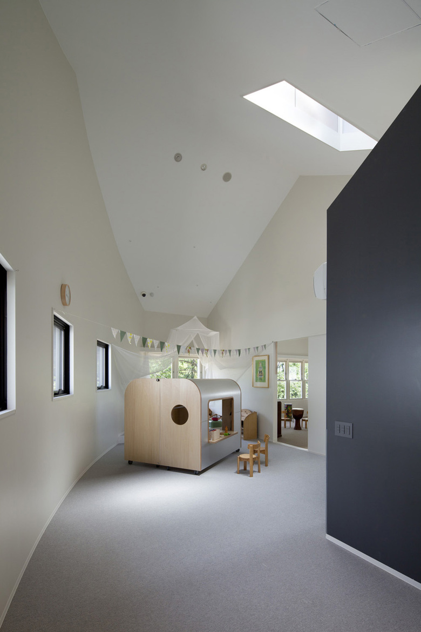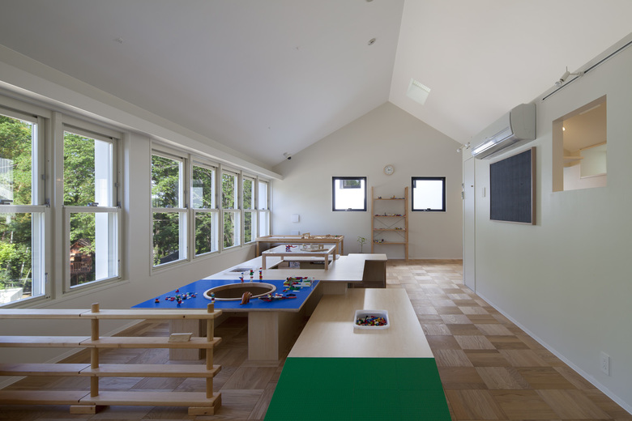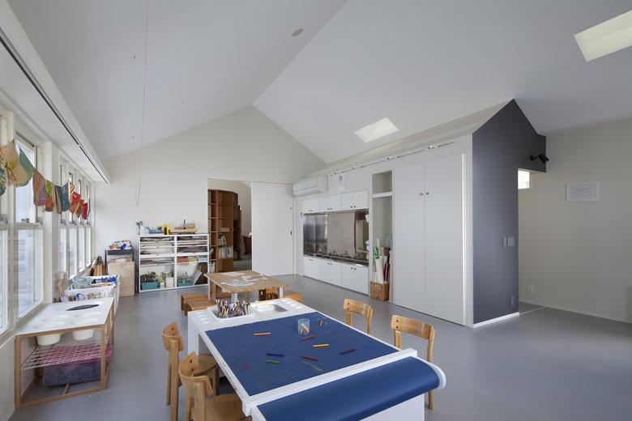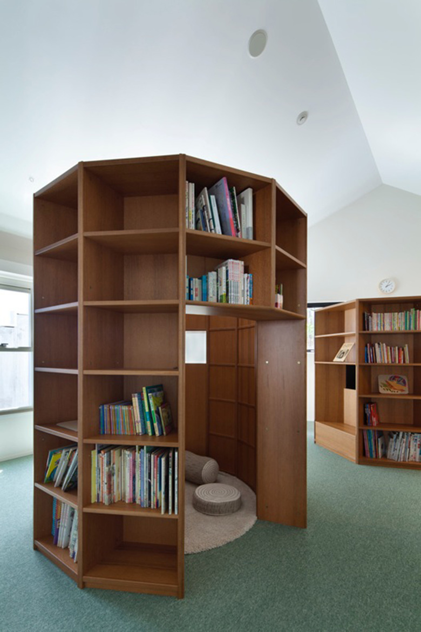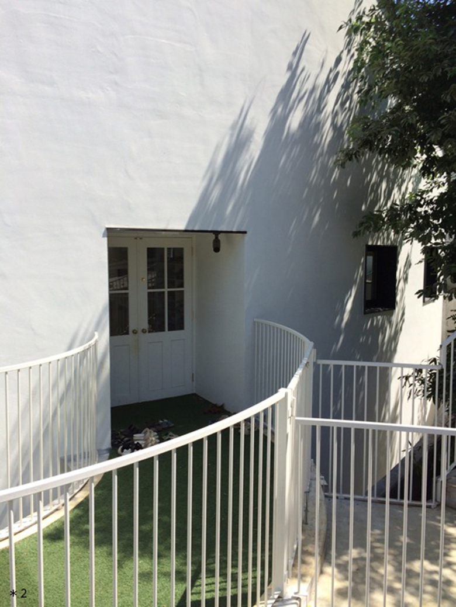Small Village
Tokyo, Japan
A small village-like nursery where people of different cultures and generations get together.
Seven buildings that stand on wooded hillside are connected by a long and gentle ramp running in a curve through trees giving access from frontal road above to flat yard at the bottom.
Nursery buildings for cross-age activities face the yard, and shared office, community cafe, town hall and playroom open to the community face the frontal road.
Wisdom of nature, food and art gained from neighboring village forest are part of its education that welcomes the community in barrier-free environment.
– Akio Nakasa –
- Architects
- Akio Nakasa / Naf Architect & Design
- Location
- Tokyo, Japan
- Year
- 2014

