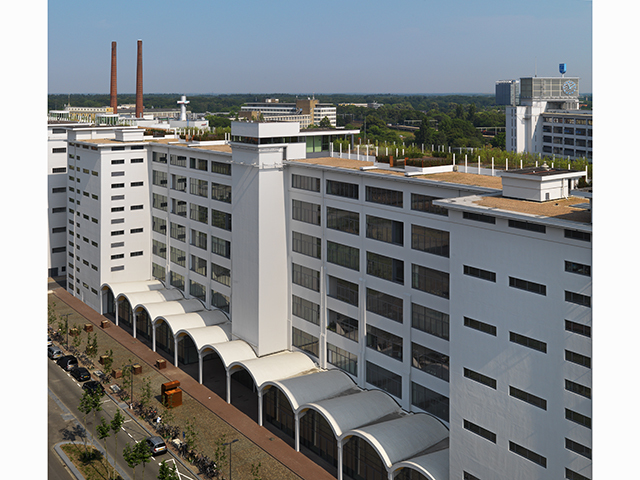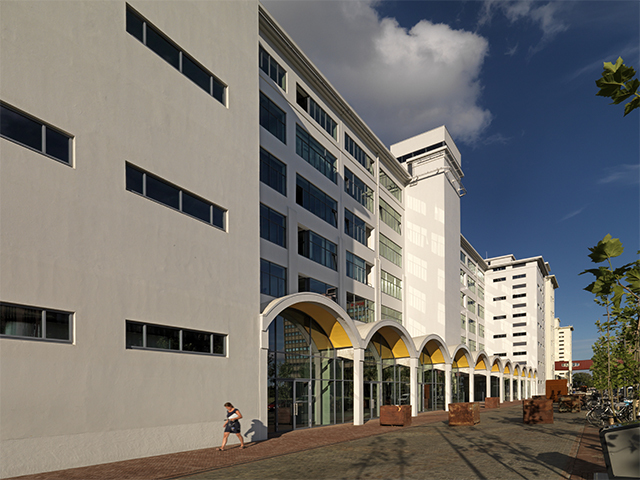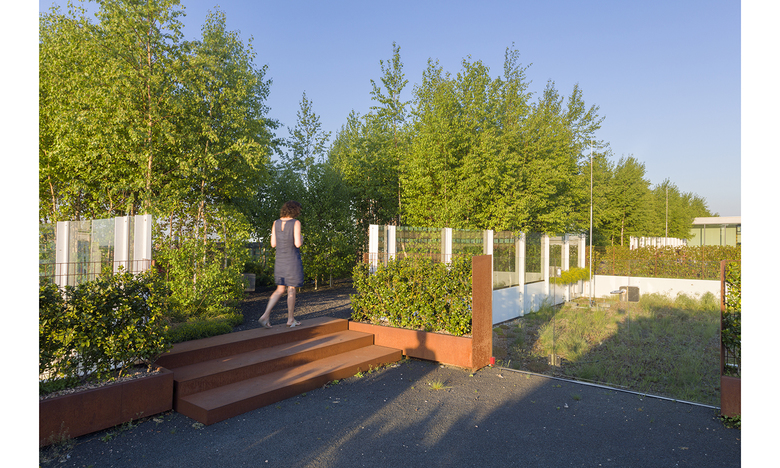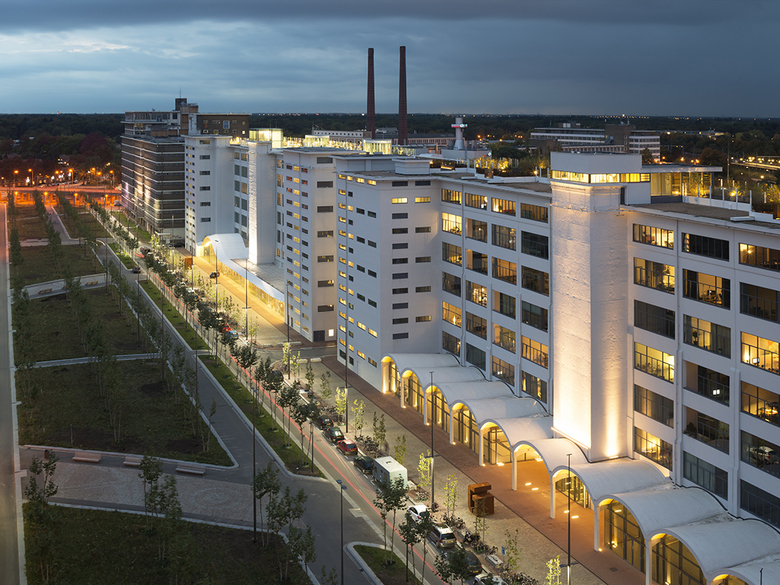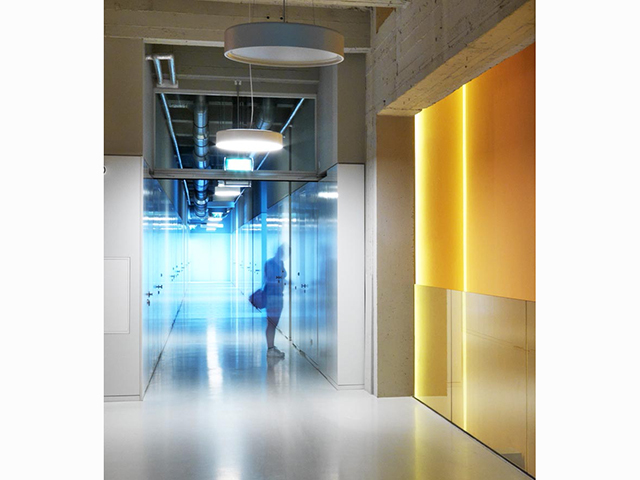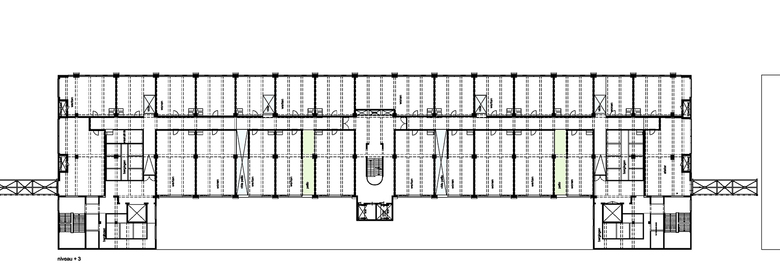Transformation of the “Hoge rug” building Gerard, Strijp S.
The urban master plan and the expressed departure points formulated within the master plan formed the starting points for the integration of new functions and the associated design for ‘Gerard’. The transformation concept for ‘Gerard’ is in line with the distinctive core values of the context, the factory buildings of the ‘Hoge rug’. These being: the strong structural basis, the structural skeleton, the modular articulation in the façade, the functionality and flexibility of the plan, wherein the structure of the building takes the lead.
The approach of the design can be referred to as a structuralist one, it has developed a grammar based on the structure of the main construction. With this grammar and by introducing air and light, it has made the building suitable to live in and created contemporary offices and commercial spaces. The grammar can be spilt up into two subparts that focus on the transformation of the central part of the building between the two corner risalits.
Grammar 1:
This grammar defines the rules for the commercial spaces and the new public passage on the ground floor and the first floor. The following elements are the building blocks of this grammar:
- north façade opened on the ground floor over 5 bays
- removal of the parapet on the north façade to increase the transparency
- amplify the elegance of the shell roofs on the south façade by removing the heavy concrete beams and parapets for maximal transparency. Accentuate the lines of the shell roofs by setting the glass façade further back.
Grammar 2:
This grammar defines the rules that inform the functional transformation from an industrial building to a flexible, inspiring and contemporary building. Within which the residents can work and live in coherence. Where the individual, and sometimes, diverse needs of the (future) residents and users can be accommodated.
- Introduction of voids to the north of the new hallway over the entire height between floors two and six. Due to the large glass openings in the roof, light filters its way right into the core of the building. And with their orientation to the north, the sunlight that enters the buildings has a cooler colour.
- Introduction of two storey high patios and voids on the south side of the building. These are placed between floors two and five and will transport warm sunlight into the core of the building. Furthermore these patios and voids can double up as exterior space and are opened up to the south façade.
Accessibility of Gerard is created by adding a new main staircase in the central axis of the building, from which the new units will have access.
Interior colour scheme
The colour scheme for the interior of Gerard is based on the rules for the transformation, namely; retaining characteristic and structural elements. The stairwells and lifts in the corner risalits have been brought back to (in as far as possible) the original colour scheme. In exclusion to the new central staircase and the shell roofs, all other interventions are not emphasized with strong colour accents. Daylight defines the ambiance, through different orientations and perspectives the light defines the colour of the space. All new elements are implemented with a bright grey-white tint whereas all the existing elements, such as the main structure, are treated with light grey tints. Grey-white is considered to be the neutral colour of this design. This neutral colours creates an abstract space, that is formed by the way daylight enters the space in r
Building Gerard Strijp S Transformation of a former industrial building
Back to Projects list- Location
- Torenallee, Eindhoven, Nederland
- Year
- 2013
