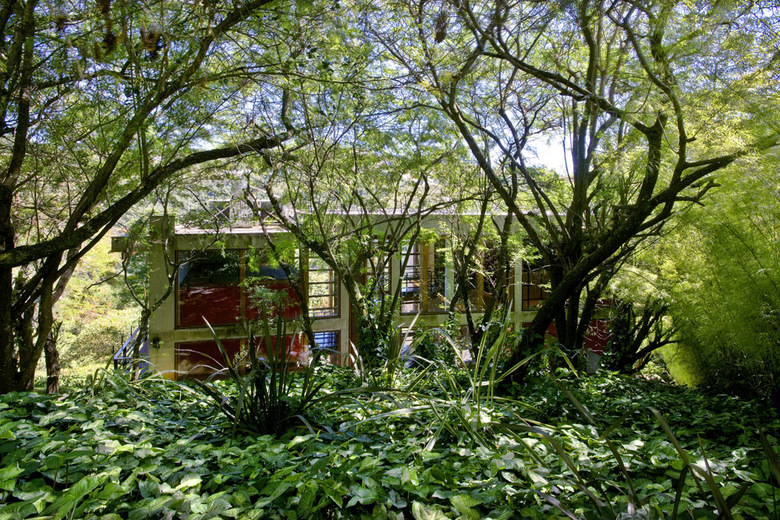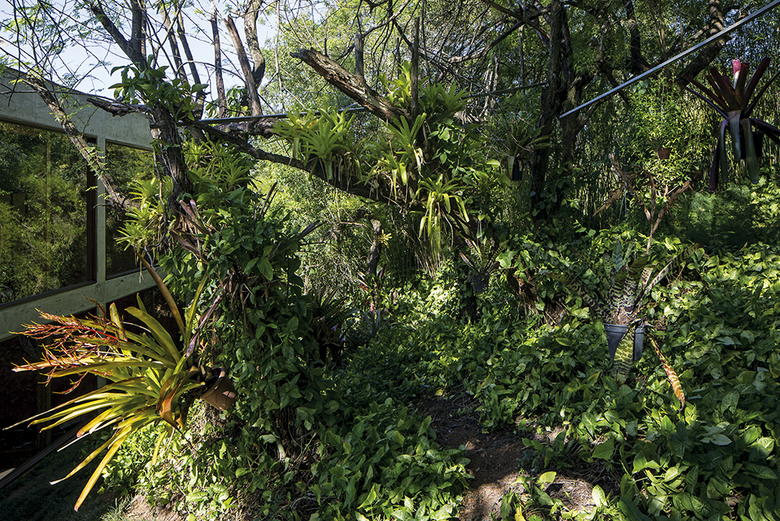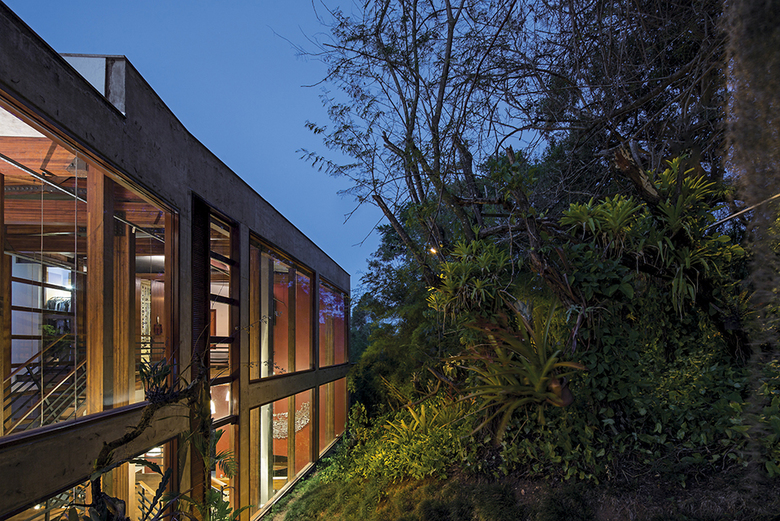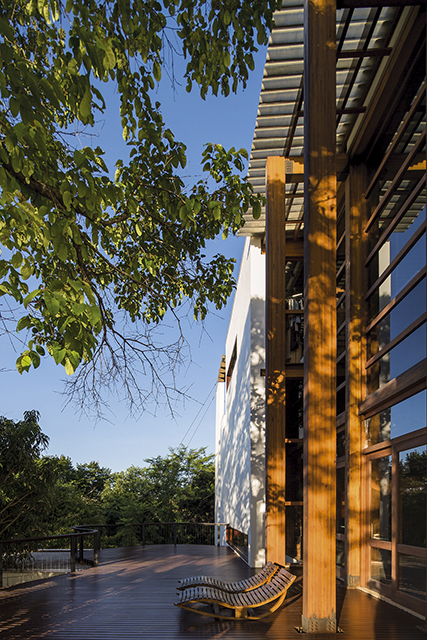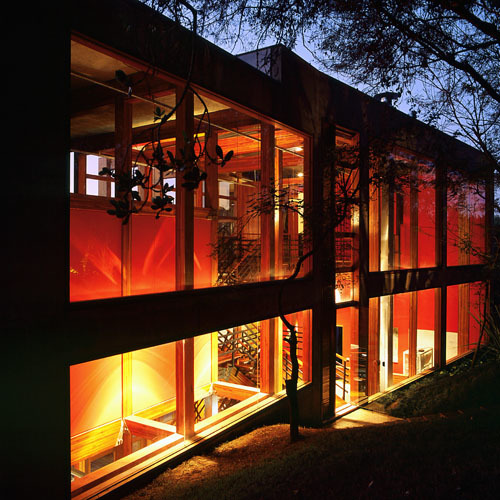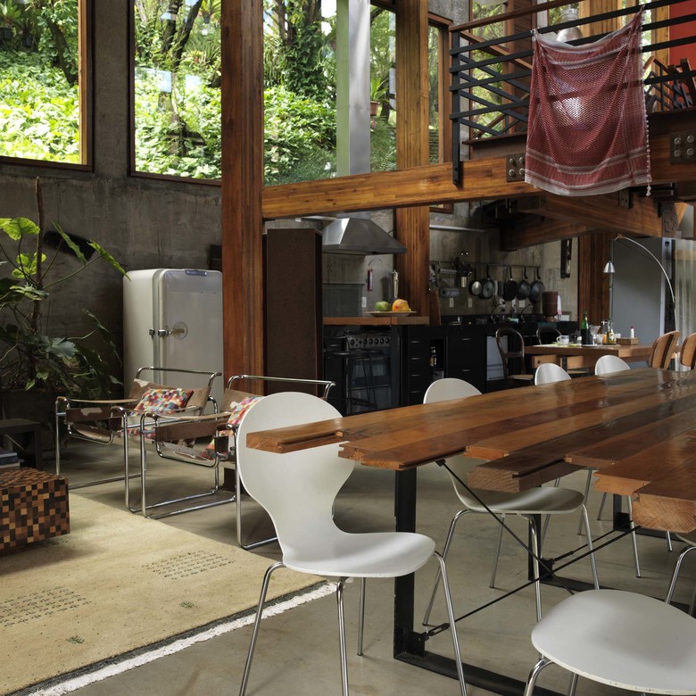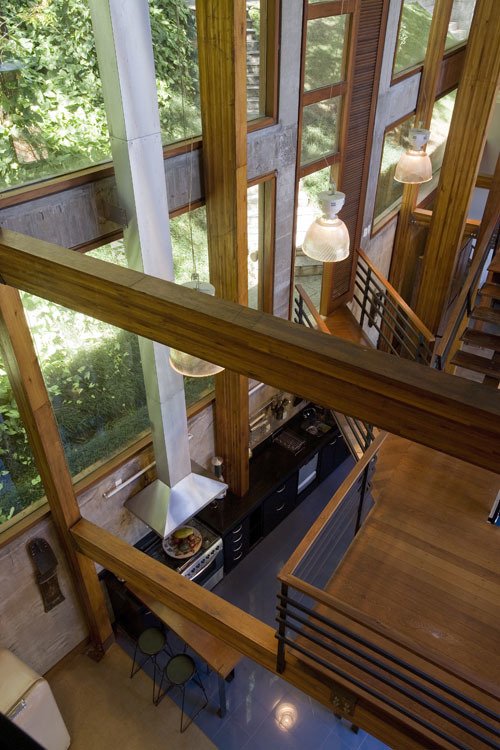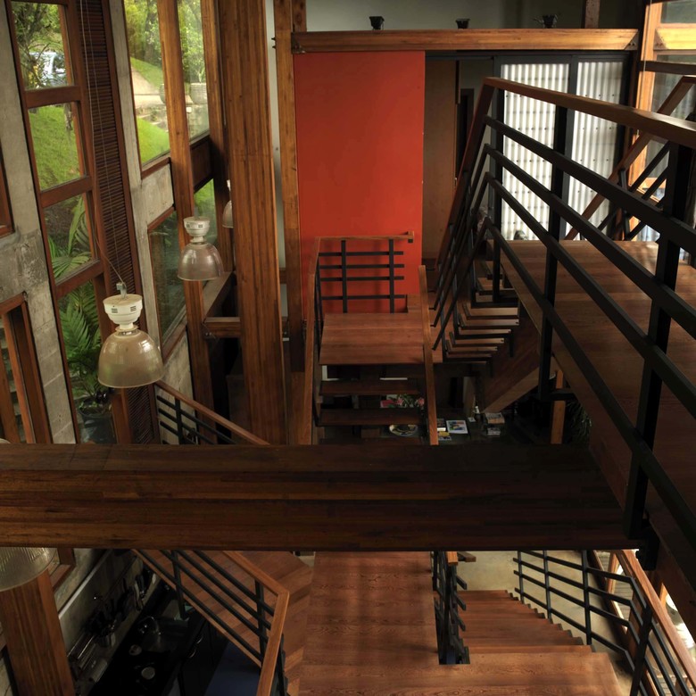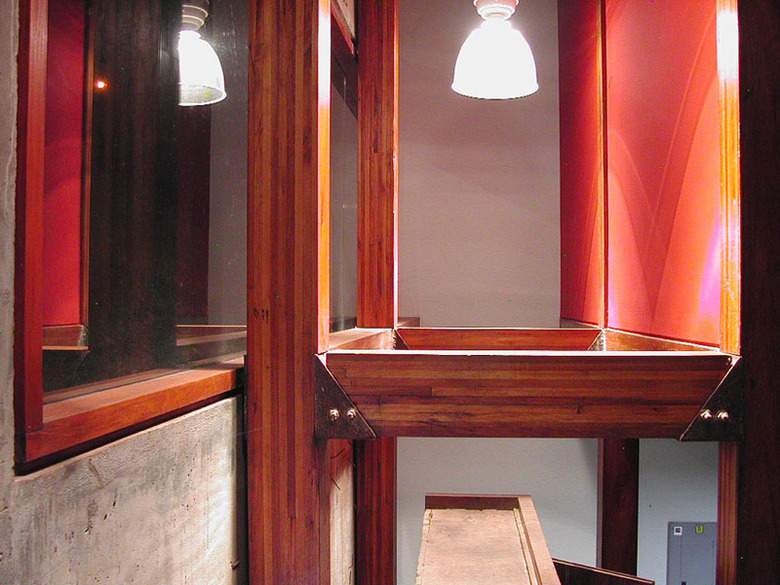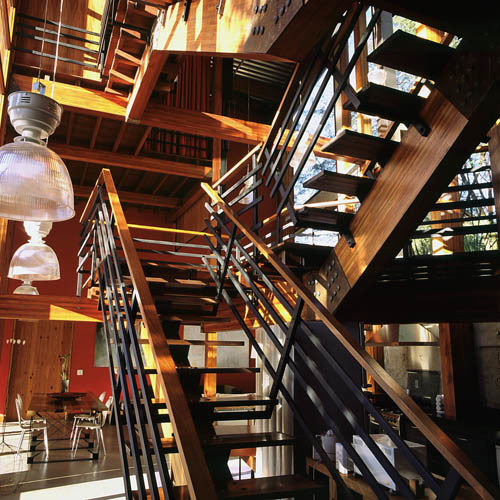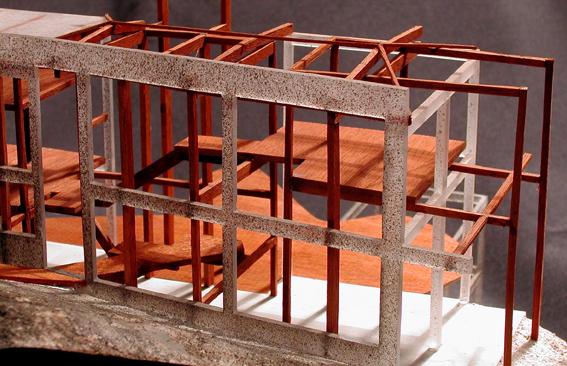Vila Del Rey house
Nova Lima, Brazil
Residence built with mixed structure: glued laminated eucalyptus in the center, reinforced concrete on the perimeter. The two structures are mixed and create a certain excess of pilars througout the house. The central element is a 9m high stairway; whereas the rooms are located about the void. The furniture was designed by Casa Design Brasileiro.
