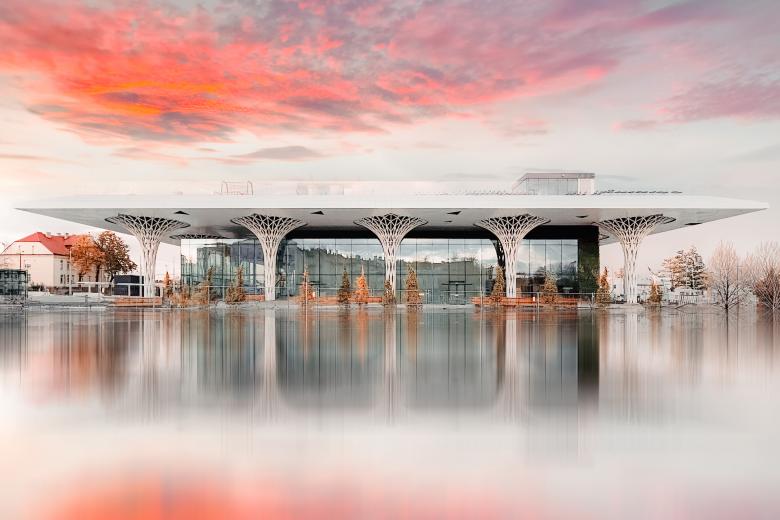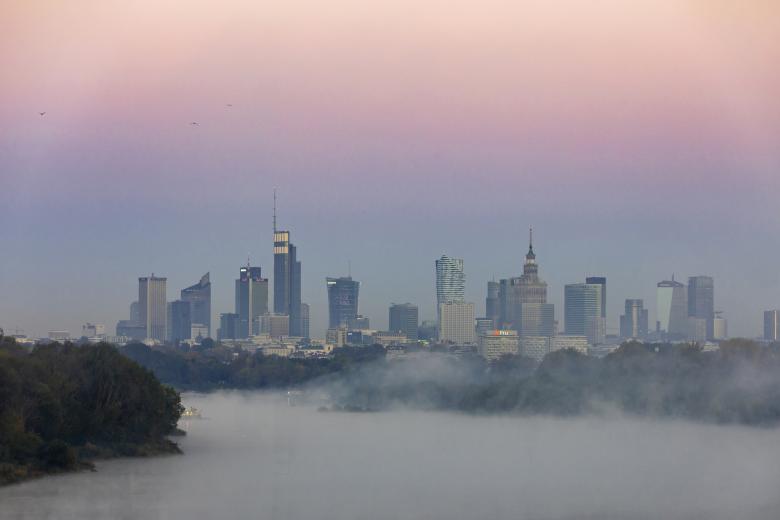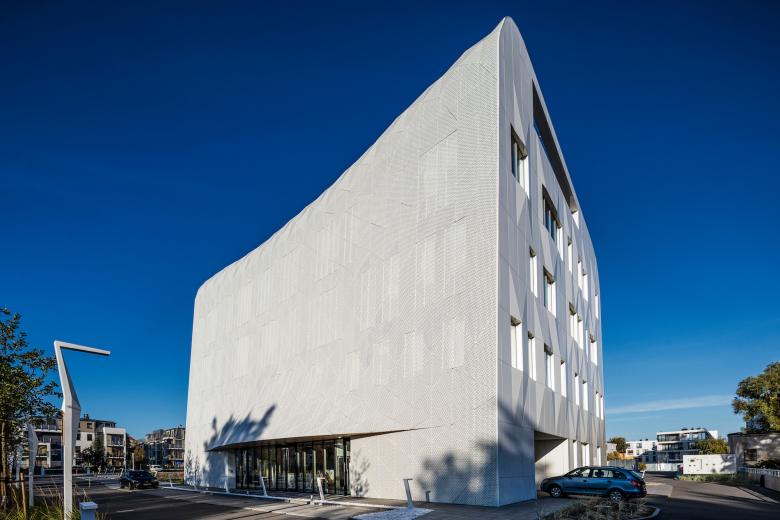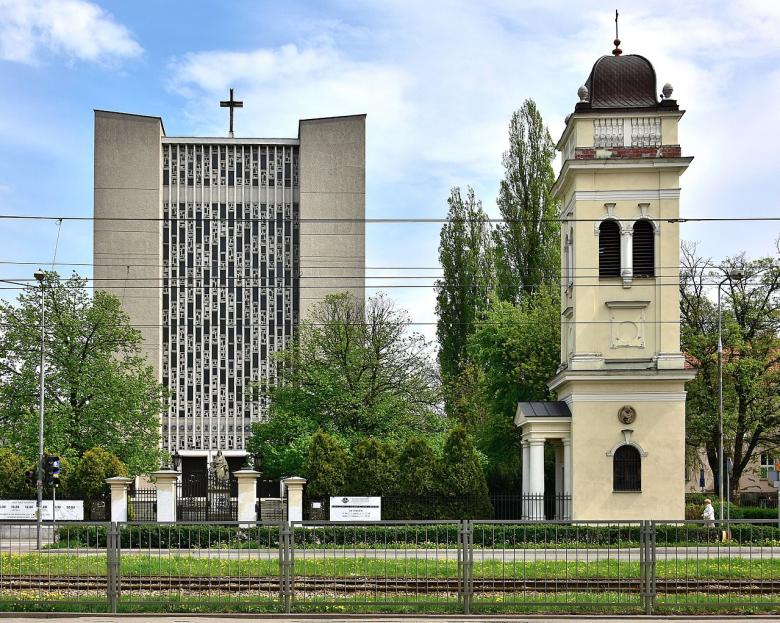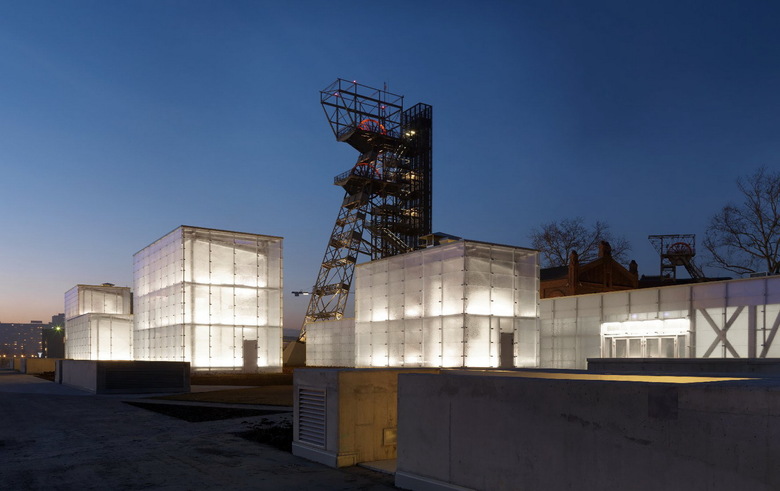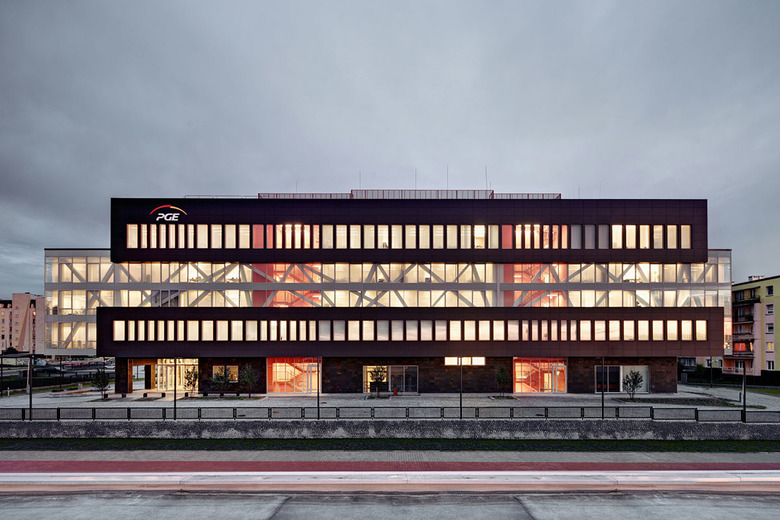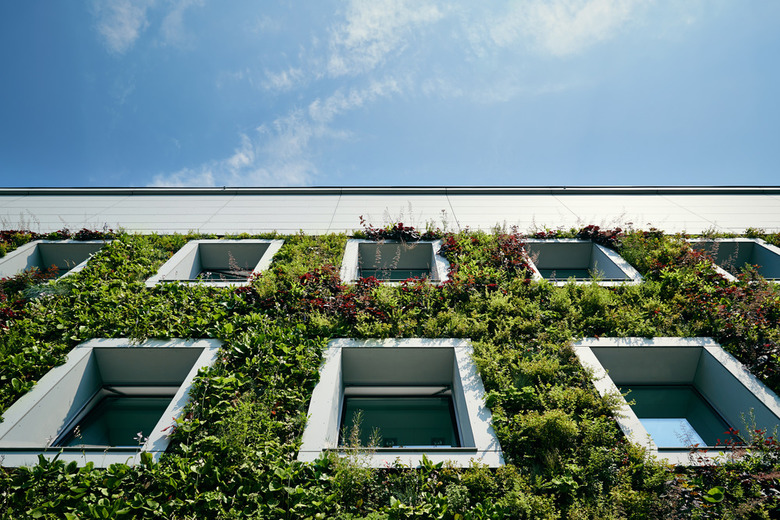Revista
The Małopolska Science Center Cogiteon held its grand opening on June 21, 2024, six years after a competition was held for the design of the new institution. The winning design by the Wrocław office of heinlewischer placed the interactive exhibitions below a sloped green roof that is open to...
The new Museum of Modern Art Warsaw revealed itself during an inauguration in October, but the Thomas Phifer-designed building won't have its official grand opening until February 2025. In between, Ulf Meyer visited to see the results of an institution nearly two decades in the making.
WXCA, a young architecture studio from Warsaw, designed both the Polish History Museum and the adjacent Polish Army Museum. Ulf Meyer recently visited the two institutions that had their grand openings last year, sending us his impressions.
Lublin’s Metropolitan Station has officially opened. This modern facility is a key component of the complex Integrated Transportation Centre project that is being erected in the capital of Lublin Province. Located in the central part of the city, the Metropolitan Station and its accompanying...
At 310 meters to its tip, Varso Tower, designed by Foster + Partners and engineered by Buro Happold, is now the tallest tower in the European Union.
The white perforated facade enfolding Wave One was partly inspired by a series of photographs by Pierre Carreau, titled AquaViva, in which the architects analyzed the geometric complexity of the sea waves captured by the photographer.
Number of (mostly) Catholic churches built in Poland between 1945 and 1989, during the country's communist era:...
Gottesman-Szmelcman Architecture has unveiled their latest project: OVO Wroclaw, a mixed-use, grandiose "blob-like" architectural structure combining residential, commercial, hospitality and retail spaces in the heart of Poland's fourth largest city, Wroclaw.
Riegler Riewe Architekten designed the Silesian Museum in Katowice, Poland, with primarily underground galleries. The building reveals itself on the surface as glass cubes with an almost icy appearance.
The plot is located in a green ring around the historic city center. The building occupies half of the plot, the other half being used as a park.
An intimate and cozy housing estate in Mikołów located on the quiet outskirts of the city. The project includes twelve houses.
Flanagan Lawrence has won an international competition to design a Summer Theatre in Szczecin, Poland.
The year 2015 marks twenty-eight years since the publication of Tygodnik Powszechny magazine’s interview in which Andrzej Wajda announced his intention to create a Museum of Japanese Art and Technology in Kraków – a permanent venue for exhibiting Feliks ‘Manggha’...
This is a synthetic project that shares identifying traits with its surrounding context. Mass, verticality and the shape of the roof lines are dominant, connecting the hall with the rest of the city.
The modern, world-class venue dedicated to cultural events – music, ballet and theatre performances as well as congresses – comprises three main halls with 1915, 600, and 300 seats, and a multifunctional conference area with a floor space of 550 sq.m.
At a press conference in London today, the five finalists were announced for the 2015 EU Prize for Contemporary Architecture - Mies van der Rohe Award.
In preparing the project, we underlined a list of priorities. Our first initiative was to create a clear and hitherto non-existent street frontage and plaza.
The final form of the Cultural Center design was determined by two elements: the first, the situation and an urban context of the object, the second, its function defined by the program.
The international architectural design competition of the Pomeranian Science and Technology Park in Gdynia was won by AEC Krymow & Partners, an architectural office from Warsaw.
The vertical garden, covering front and side elevations, is a tool which allows to integrate the building with its green context.



