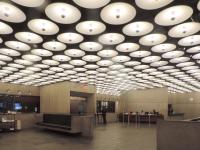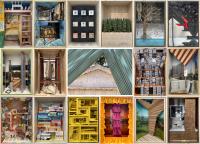Mennello Museum of Art
Orlando, USA
The Mennello Museum’s design is both futuristic and timeless. The design mirrors the objective of the artwork inside: It tells a story and furthers the Museum’s mission to be a place of education, culture, and inspiration. More than just a building, it is a civic place for social interaction, bringing people closer to art, each other and to nature, providing an opportunity for new, immersive, art experiences. The building is organized as a series of highly engaging spaces where the Museum’s mission of using art to connect people to the world around them can unfold. The 40,000 square-foot expansion integrated around the current 12,000 square-foot Orlando, FL museum building. The expansion will Increase the number and quality of programs, opportunities, and amenities to better serve our growing audiences. It will also create a cultural destination on beautiful Lake Formosa designed to preserve and reimagine our green space, the intimacy of the Dr. Phillips Home, walking and bike paths, and sculpture garden. It will expand family-friendly and diverse art education programs to serve the community, provide a 250 seat multi-purpose space that will accommodate 400+ for standing indoor & outdoor events.
- Architects
- Brooks + Scarpa Architects
- Location
- 900 E. Princeton Street, 32803 Orlando, USA
- Year
- 2022














