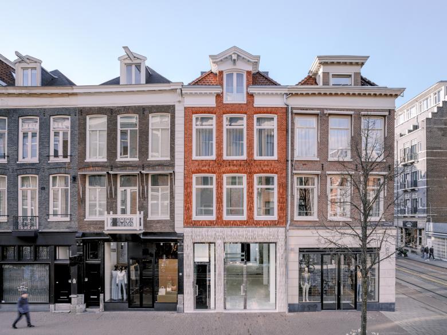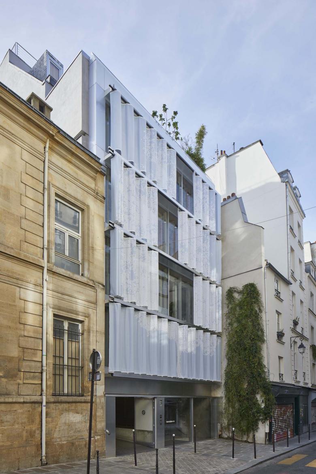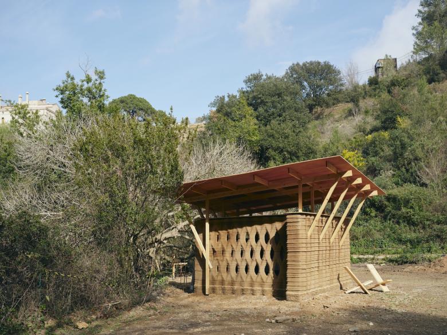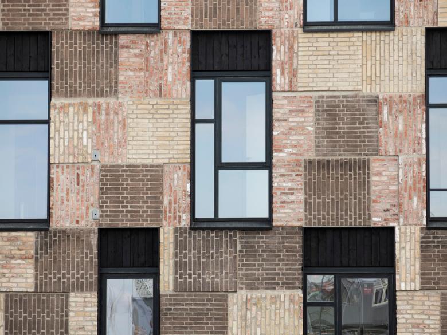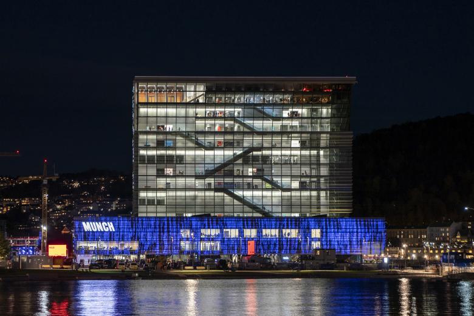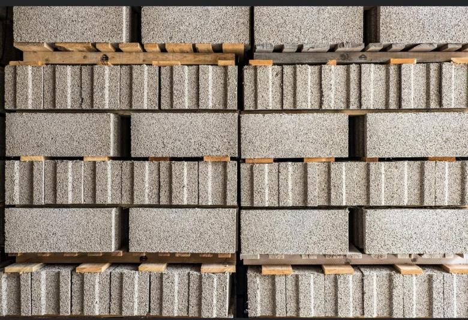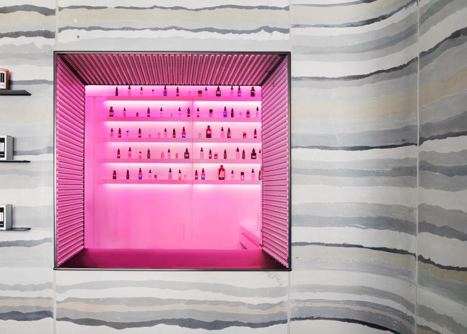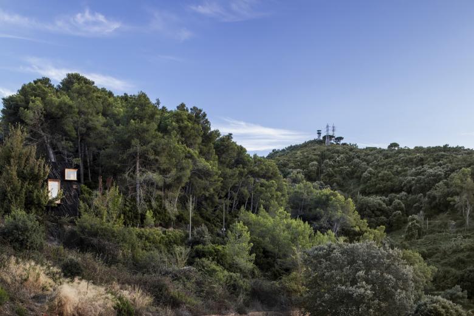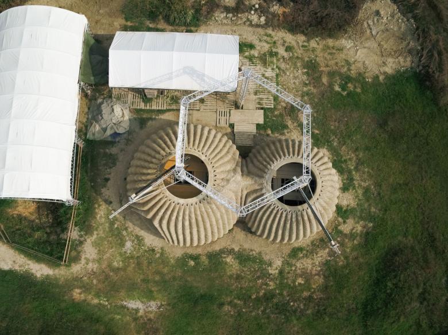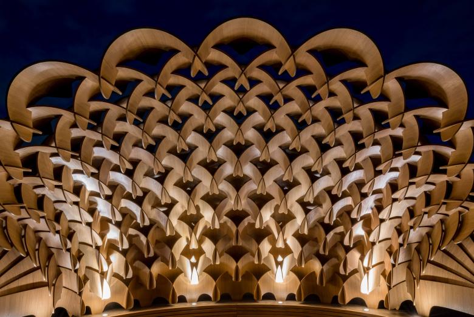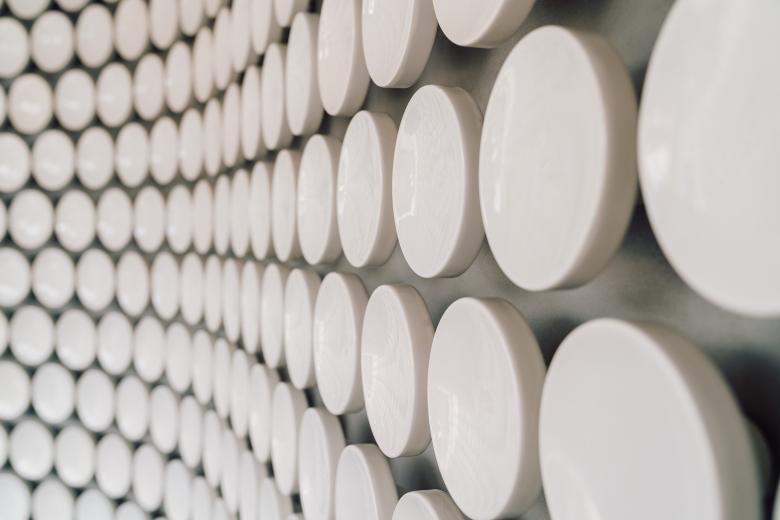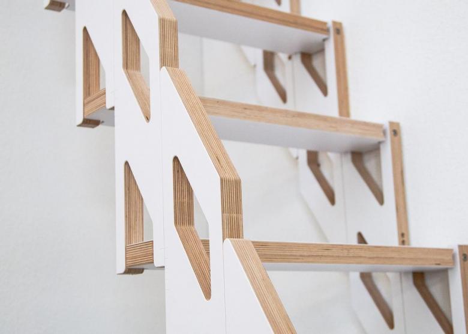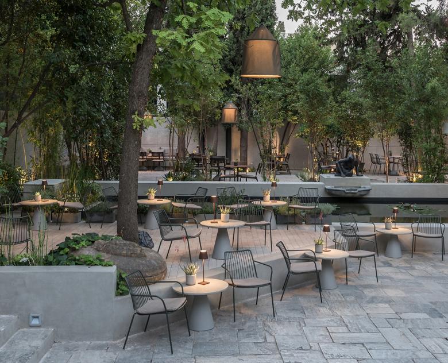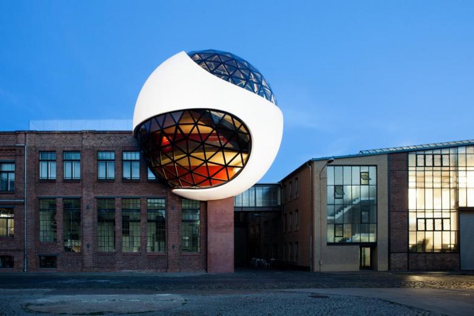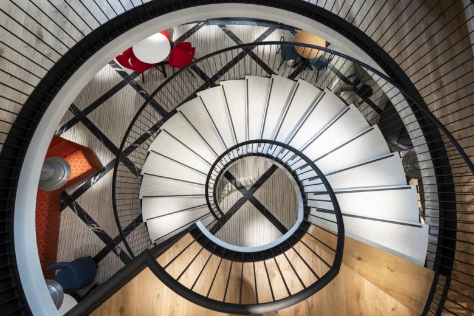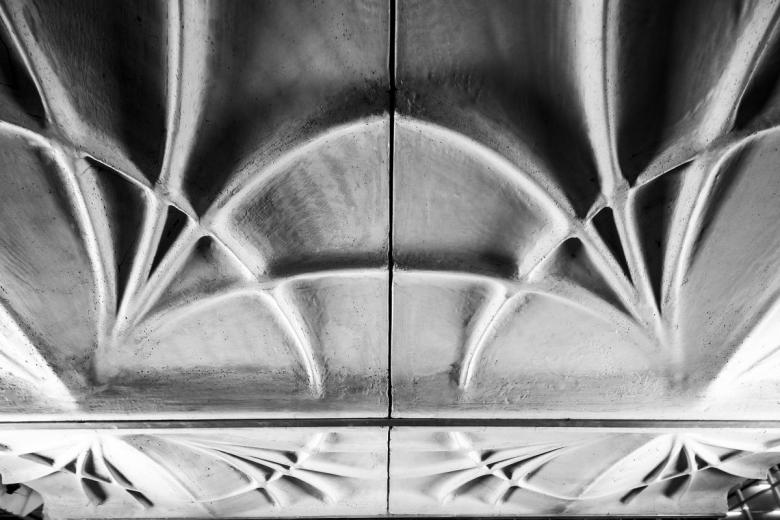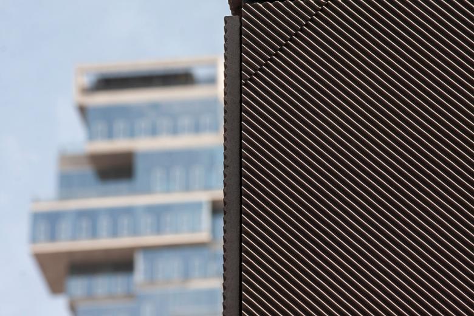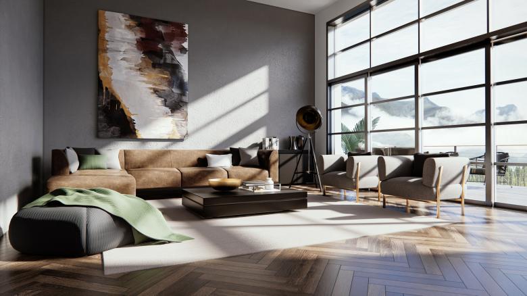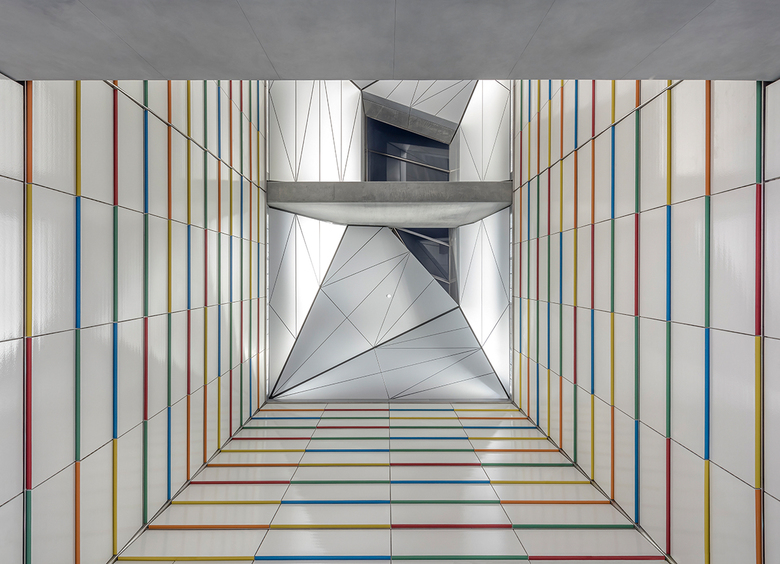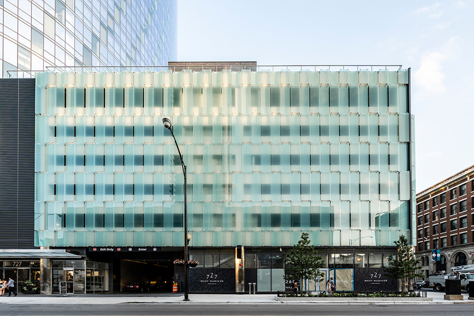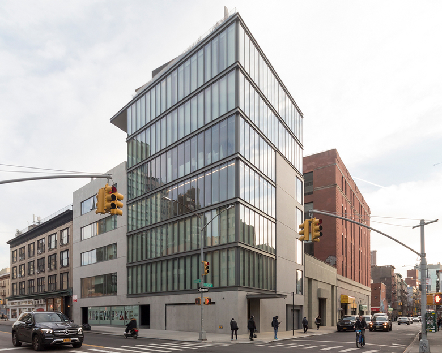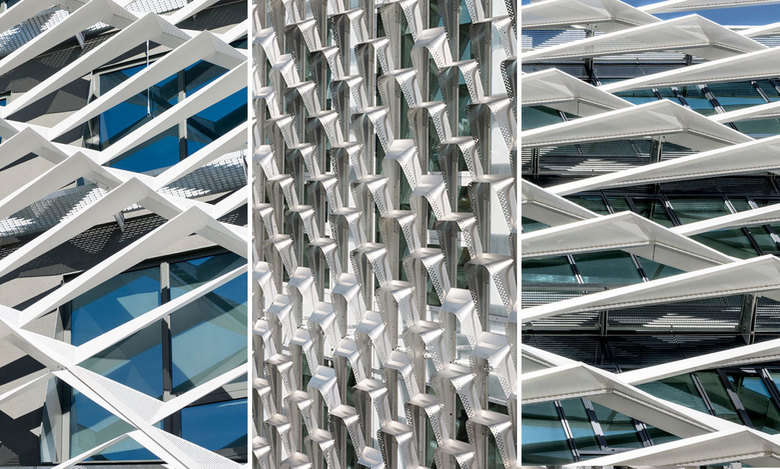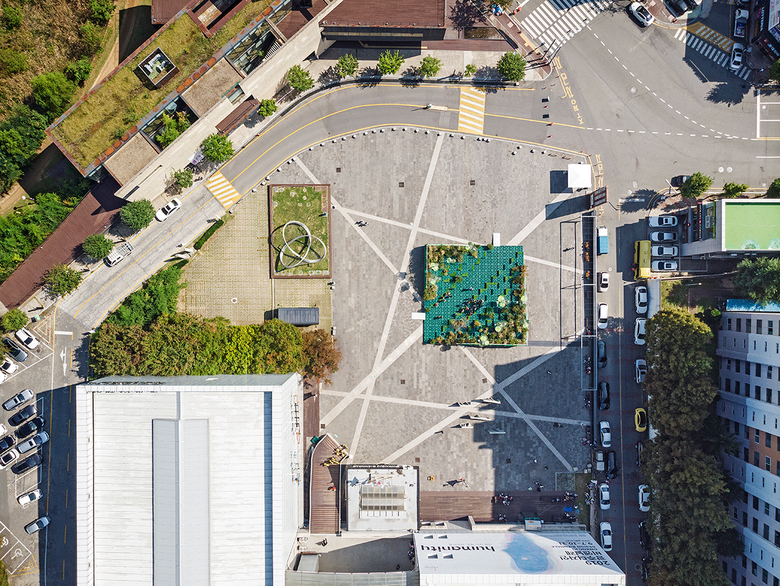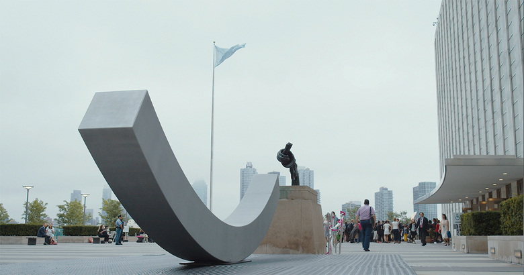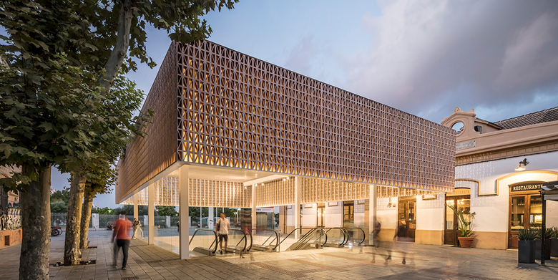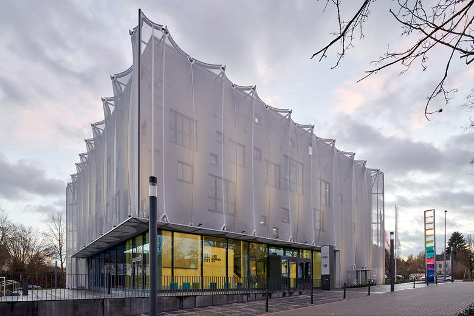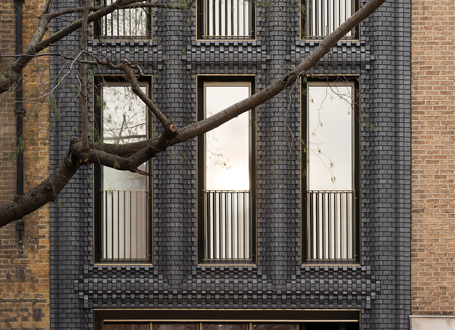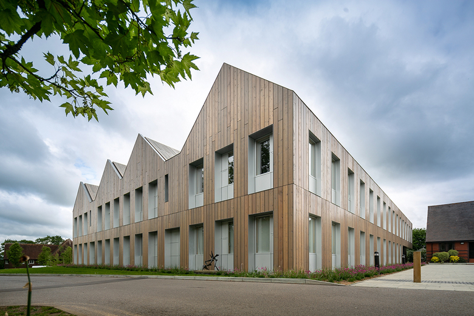杂志
Products
2 month ago
The American Hardwood Export Council's (AHEC) contribution to this year's London Design Festival is Vert, a timber structure designed by Diez Office with OMCºC as a cooling space for visitors and a means of increasing biodiversity in urban environments. Vert is installed at the Parade Ground... John Hill
Products
2 month ago
Pixel, the mixed-use complex designed by MVRDV for the new Makers District on Al Reem Island in Abu Dhabi, is made up of seven towers whose terraces seem to tumble down toward a central courtyard. The terraces and bay windows are shaded by pixelated screens made with glazed brick panels from... John Hill
Products
on 2024/5/30
To express the fluid, soft shapes of their design of the Hainan Science Museum, now under construction in Haikou, China, Ma Yansong and MAD Architects opted for panels made from fiberglass reinforced plastic (FRP). John Hill
Products
on 2023/12/6
Rotterdam's Studio RAP recently completed Ceramic House, a new facade on Pieter Cornelisz Hooftstraat, Amsterdam's famous designer shopping street. Algorithmic design and 3D printing combined to create a contemporary riff on traditional masonry architecture. John Hill
Products
on 2023/2/8
Inside Outside has designed a four-story facade of curtains for Moussafir Architectes' renovation of a ten-story concrete building from the 1970s in Paris. A showroom, offices, and apartments sit behind the operable curtains that look face Rue du Vertbois in the 3rd arrondissement. John Hill
Products
on 2022/9/23
Developed by a team of students and researchers at the Institute for Advanced Architecture of Catalonia (IAAC), TOVA is a 3D-printed prototype for housing that can be built with local materials, local labor, and zero waste. John Hill
Products
on 2022/6/8
At the Resource Rows, Copenhagen's Lendager Group — an architecture studio, business consultancy, and material supplier in one — shows how facades in new construction can be made from materials cut out of old buildings. John Hill, Martina Metzner
Products
on 2022/4/7
MUNCH, the museum in Oslo dedicated to famed Norwegian artist Edvard Munch, opened to the public on October 22, 2021. Designed by Madrid's estudioHerreros, the towering museum is covered in perforated aluminum outside, with Munch's artworks carefully illuminated with LED spotlights inside. John Hill
Products
on 2022/1/10
Long used for textiles, food, and medicine, hemp — when mixed with lime and formed into panels and bricks — is increasingly being seen as a viable renewable building material for achieving carbon-neutral and healthy-building goals. John Hill, Martina Metzner
Products
on 2021/4/15
The new Brooklyn outpost for D.S. & Durga, the perfume house founded by David Seth Moltz (D.S.) and Kavi Ahuja Moltz (Durga), stands out for the striated walls that resemble rammed earth. The walls are actually concrete, though, a product of circumstance and hands-on testing. John Hill
Products
on 2021/4/2
Designed and built by master's degree students at the Institute of Advanced Architecture of Catalonia (IAAC) in the midst of the coronavirus pandemic, The Voxel is a prototype for a quarantine cabin, where an individual can live self-sufficiently for two weeks. It was made entirely from... John Hill
Products
on 2021/2/18
TECLA is a project developed by Mario Cucinella Architects and WASP (World Advanced Saving Project) that addresses the housing crisis through 3D printing. Construction is underway on a prototype near Bologna, Italy. John Hill
Products
on 2021/1/21
The coronavirus pandemic may have kept New Yorkers from traveling to London last year, but it didn't stop the transatlantic collaboration that resulted in a timber pavilion recently built on a residential rooftop. Made from dozens of interlocking curved timber tiles, the canopy designed by New... John Hill
Products
on 2020/12/2
The walls of the lobby for Maida Smiles in London's Maida Vale district are covered in more than 500 hand-crafted ceramic discs, appropriate for a clinic specializing in cosmetic dentistry. John Hill
Products
on 2020/11/9
Klapster is a space-saving auxiliary staircase that folds up neatly against the wall when not in use. Designed by Frankfurt's raumvonwert, the modular system is ideal for city dwellers living in small spaces. John Hill
Products
on 2020/9/17
Nature is clearly the star at the aptly named Natu Restaurant at the Goulandris Natural History Museum in Athens. A variety of trees, plants, and herbs combine with stone surfaces and steel furniture to create an oasis that looks even more inviting in the age of coronavirus. John Hill
Products
on 2020/9/3
There exists a Niemeyer in Leipzig — not a landmark in the middle of the city center, but a small sphere appended to a former boiler house in the Plagwitz industrial area. Housing a restaurant and bar, it is the last structure Oscar Niemeyer designed before he died in December 2012 just shy of... John Hill, Katinka Corts
Products
on 2020/8/20
Punctuating the entrance of the newest Us&Co co-working location in London is a helical staircase designed by Stamos Yeoh Architects with a bevy of consultants. Here we take a closer look at how this unique stair was built. John Hill
Products
on 2020/7/2
Concrete's high carbon footprint has led to many calls for alternative materials. It might also be possible to keep using concrete, but do more with less. Researchers at ETH Zürich are exploring a significant reduction of the material through optimized shapes, as illustrated by a new... John Hill, Elias Baumgarten
Products
on 2020/6/19
The exhibition spaces of the Bauhaus Museum in Weimar, Germany, sit behind a facade of stacked precast elements, but architect Heike Hanada didn't originally plan it that way. John Hill, Martina Metzner
Products
on 2020/5/7
The facade of 30 Warren Street, a 12-story residential building nearing completion in New York's Tribeca neighborhood, is covered in precast concrete panels with a corded texture formed from rolls of corrugated cardboard. John Hill
Products
on 2020/4/22
The Vectorworks 2020 Service Pack 3 launched in March includes quality fixes and performance improvements but also new features made possible by industry partnerships. Here we delve into the integration of Enscape and NBS Chorus into Vectorworks. John Hill
Products
on 2020/3/20
Grafton Architects' competition-winning design for the planned Anthony Timberlands Center for Design and Materials Innovation in Fayetteville, Arkansas, is conceptualized as a Story Book of Timber: a teaching tool for future students at the Fay Jones School of Architecture and Design to... John Hill
Products
on 2020/1/24
On September 29, 2019, Copenhagen's Cityringen (City Circle Line) metro opened to the public. Color is used to aid in wayfinding and to create a distinct identity for each of its seventeen stations. The entrances and platforms of some of the stations are lined in ceramic panels made by... John Hill
Products
on 2020/1/9
A new building in Chicago's West Loop neighborhood features a parking garage clad in Wall-PF1, Bendheim's patent-pending parking facade system that has generous built-in tolerances and a striking contemporary appearance. John Hill
Products
on 2019/12/13
UNStudio recently completed the renovation of a facade on P.C. Hoofstraat, the exclusive shopping street lined with dozens of Dutch and international fashion boutiques. The Looking Glass, as the architect's call it, features glass boxes that flow like fabric. John Hill
Products
on 2019/11/29
World-Architects recently toured the inside of 152 Elizabeth, the seven-story residential building most notable as Japanese architect Tadao Ando's first building in New York City. Here we focus on the high-end finishes and details of the interiors designed by Michael Gabellini. John Hill
Products
on 2019/11/18
Immobile sunscreens that are designed for a particular location and aim to amplify and optimize sunlight at certain times of the year rather than simply screening the sun are an integral element in three recent projects designed by John Hill
Products
on 2019/11/1
As part of the Gwangju Design Biennale, which wrapped up its two-month run on the last day of October, AIM Architecture installed a pop-up garden that briefly turned "a bare leftover public space into an urban oasis." John Hill
Products
on 2019/10/21
A curved bench with the name "The Best Weapon" was recently on display at the entrance to the United Nations in New York City. Coinciding with the 74th session of the UN General Assembly, the bench invited dignitaries to heed Nelson Mandela's advice and "sit down and talk." John Hill
Products
on 2019/10/7
Architect Joan Miquel Seguí's design for the new entrance to the Intermodal Station in Palma de Mallorca, Spain, is appropriately the winner of a 2018 Tile of Spain Award: the ceramic latticework filters sunlight during the day and glows like a beacon at night. John Hill
Products
on 2019/9/19
The North Rhine-Westphalia Textile Academy (Textilakademie NRW), established in 2018, aims to ensure the future of the textile and clothing industry in Germany through education and vocational training. Appropriately, its new home is draped in a textile membrane. John Hill
Products
on 2019/9/3
The Interlock, a new five-story mixed-use building in London's Fitzrovia neighborhood, features a brick facade that was designed by Bureau de Change Architects to appear "of uncertain heritage: simultaneously historic and contemporary, familiar yet foreign." John Hill
Products
on 2019/8/26
The new van Hasselt Centre at Cranleigh School in Surrey, England, was designed by Allies and Morrison with timber facades and a hybrid structure of steel and wood that includes LVL (laminated veneer lumber) floors and roofs by Metsä Wood. John Hill
Products
on 2019/7/16
A diminutive residential addition in London's Canonbury neighborhood of Islington blends into its Victorian neighbors through its dark brick cladding. But a closer look reveals a finely patterned texture made possible by robotic fabrication. John Hill
Products
on 2019/7/1
While the new TWA Hotel at New York's JFK Airport is highlighted by the renovation of Eero Saarinen's TWA Flight Center from 1962, it's the two seven-story wings housing 512 hotel rooms that make the project financially feasible. Furthermore, it's the curtain walls made with seven layers of... John Hill



