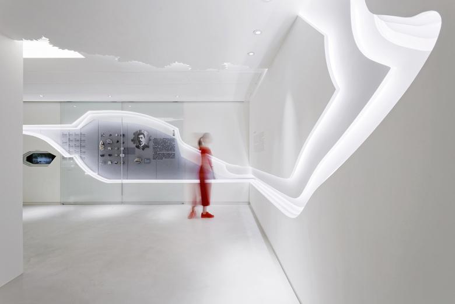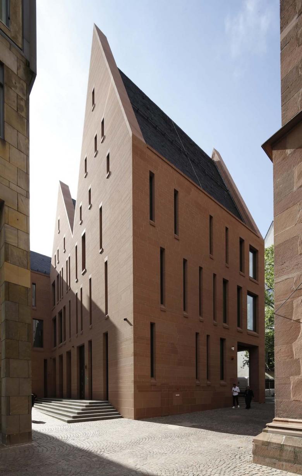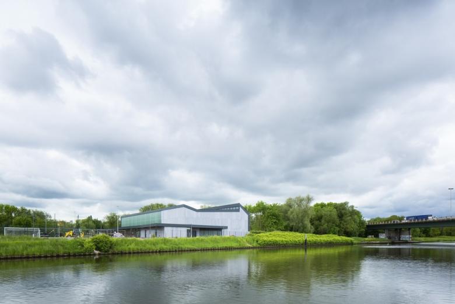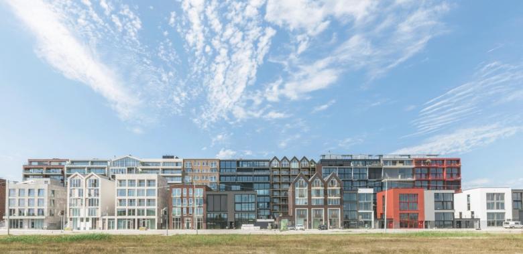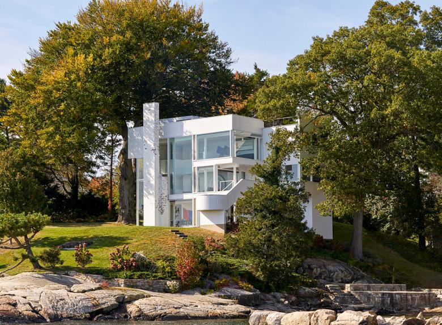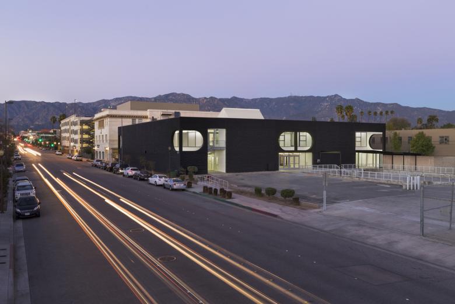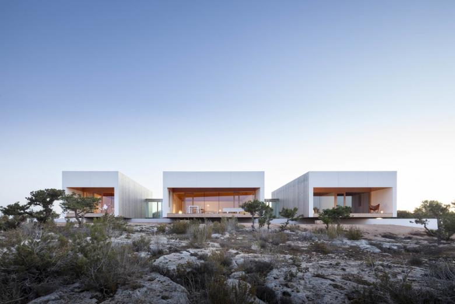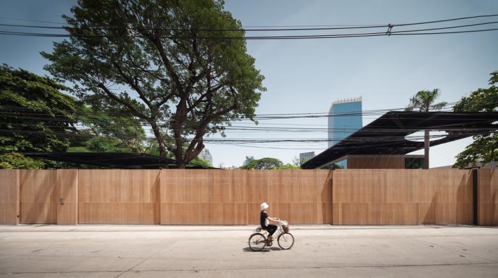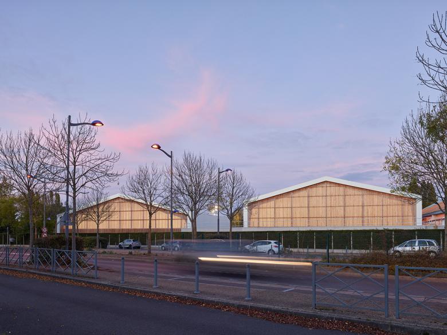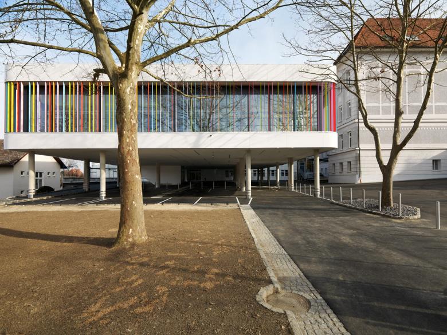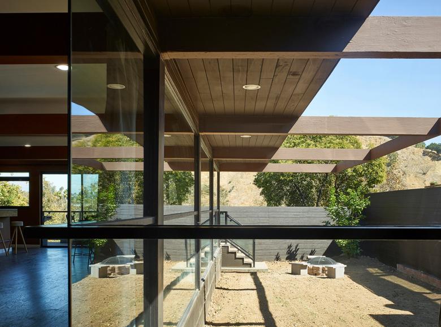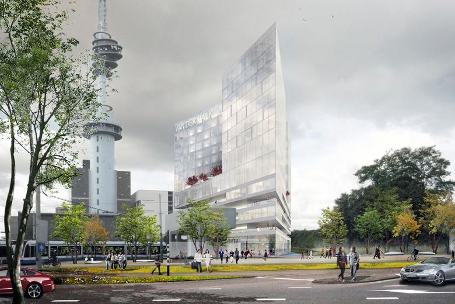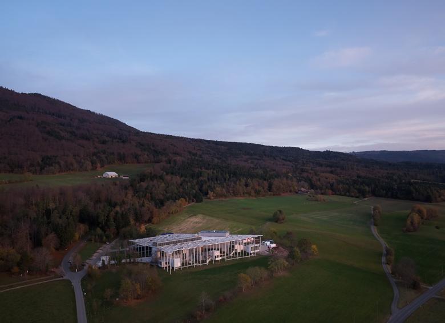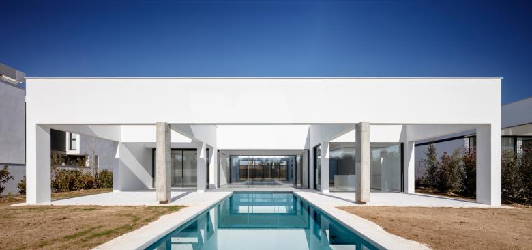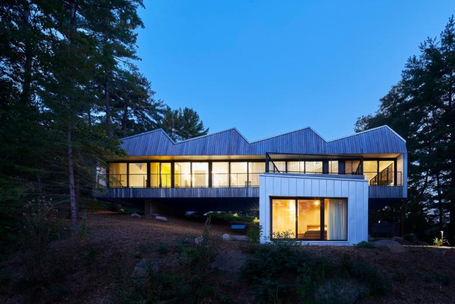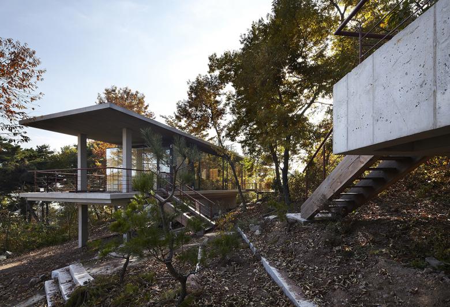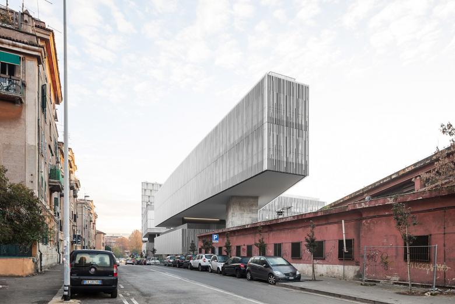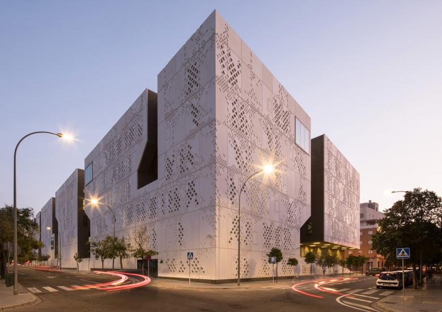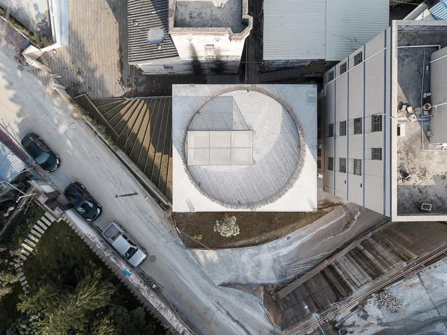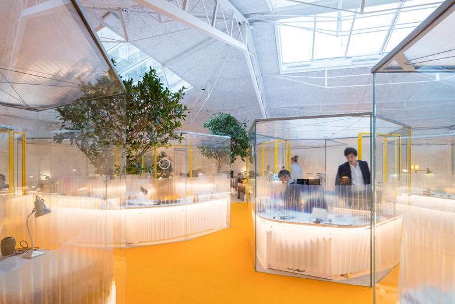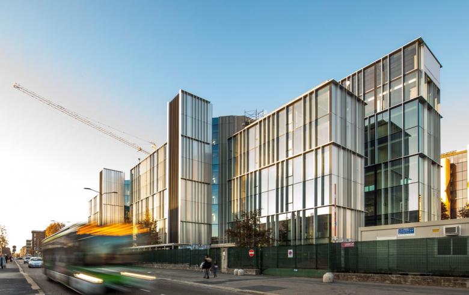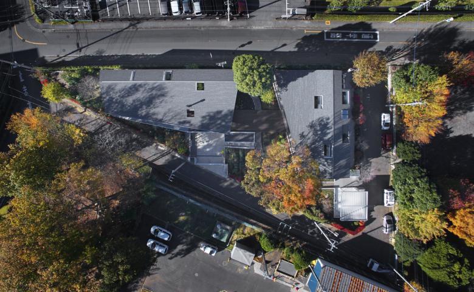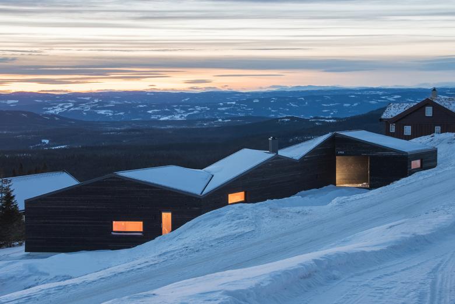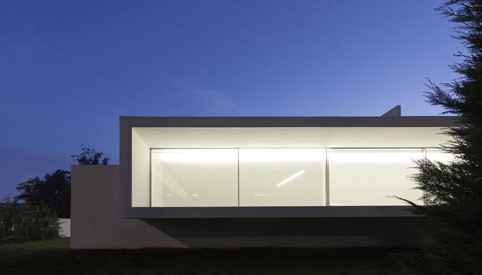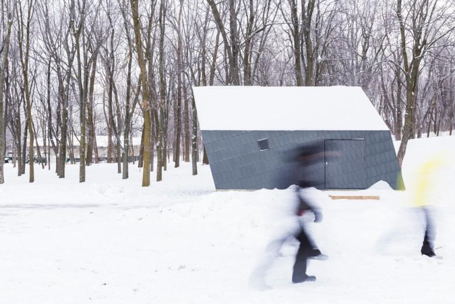杂志
Discovering Taiwan is a permanent exhibition dedicated to the History of the collections of the National Taiwan Museum, the History of the Natural and Aboriginal Treasures of Taiwan, and the History of Japanese Researchers who built this institution one century ago.
The Jianliju theatre company, in an interesting examination of typology, offers a unique spectator experience where the audience plays an integral part of the performances and productions. As such the brief for their new premises in Shanghai demands a careful architectural approach to the...
The Oignies coal mine closed in 1990, leaving a whole population and its industrial mining heritage (pithead buildings, industrial buildings, head frames) in disarray. The project to reinstate this territory marked by decades of mining operations, began in 2005 with the competition mounted by the...
Stadthaus am Markt is the construction of a museum in the historic center of Frankfurt integrating archeological excavations, as well as an architectural re-interpretation of old town houses.
Louis de Cormontaigne’s new gymnasium is located on the tip of the island between the Moselle River on one side and the canal on the other, a bow-shaped structure across from the day school and the motorway, the location’s major acoustic challenge.
Tapping into the open building movement, Superlofts offers its residents the freedom to design and/or self-build their homes from scratch incorporating any hybrid function, and co-create the shared spaces as a community.
2017 marked the 50th Anniversary of the completion of the iconic Smith House in Darien, Connecticut, and to commemorate this important occasion the Smith family and architectural photographer Mike Schwartz produced a new set of photographs of the home.
Designed by Moriyama & Teshima Montgomery Sisam, Architects in Joint Venture, the Sheridan College Hazel McCallion Campus Phase 2 (HMC2) opened in January 2017 as the second building on Sheridan’s newest campus.
Known for its Hillside Campus with its landmark steel-and-glass bridge structure designed by Craig Ellwood Associates, the Art Center College of Design also maintains a South Campus in downtown Pasadena. Darin Johnstone Architects has carried out a number of projects on that campus, which we...
Bosc d'en Pep Ferrer is the traditional toponym of a large plot located next to the beach of Migjorn, on the south coast of the island of Formentera. This territory has a place that unleashes the desire to inhabit an oneiric view, where the horizon is only cut by the beautiful silhouette of...
Achievements in Austrian culture, research, technology and production combine with Thai culture and construction in the Austrian Embassy Bangkok designed by HOLODECK architects.
The extension of the hall of the sports complex Michel Hidalgo is a project realized by the agency Ligne 7 Architecture. Implanted in a park of more than 60 000 m², it welcomes sports clubs.
The new building is designed as a free-standing structure adjacent to its existing building. In relation to the existing building, the new elevated building gains a light, floating effect. The polychrome color scheme and light-flooded rooms contribute to the modern, humane design.
The Brucato house is a rare example of new construction within a Historic Preservation Zone in the city of Los Angeles. Located in the Highland Park-Garvanza district, the project consists of a new house that replaced the client's small, aging bungalow.
JACOB’S LADDER is a new sculpture by Gerry Judah for Gibbs Farm Sculpture Park in New Zealand.
The church of Saint-Jacques-de-la-Lande, Portuguese architect Álvaro Siza Vieira, is the first church built in France’s Brittany region in the 21st century. Siza’s use of light and white concrete provide a unique ceremonial space that gently folds into the...
"Svart" is the first building to be built after the energy positive Powerhouse standard in a Northern climate. Not only does this new hotel reduce its yearly energy consumption by approximately 85% compared to a modern hotel, but it also produces its own energy – an absolute...
WAA has begun construction on the Van der Valk Hotel in Amsterdam’s Zuidas District. The new 240 room hotel stands at a height of 55m; this location of this Dutch hotel chain, expands upon its twentieth-century motel-centric history, while updating its amenities for the twenty-first.
The Jan Michalski Foundation was originally imagined as a small community sheltered beneath a canopy and completely surrounded by nature, an inspirational setting at the foot of the Jura Mountains in Switzerland. Today it offers a unique communal venue that is turned outward to the world at...
In the first glance, the house materializes as a remembrance of Gunnar Asplund and Sigurd Lewerentz’s Nordic classicism. A concrete portico, as-a-colonnade-in antis, is creaky opened to the sky.
A net-zero lakeside home: Negotiating the steep topography of a lakeside site, this holiday house consists of two volumes stacked on one another.
The construction of this building came from the desire to have a chapel at the National Scout´s Activities Camp (CNAE), in the municipality of Idanha a Nova, central region of Portugal, for the XXIII National Jamboree of Portuguese Catholic Scouts, which involved about 22,000 participants,...
The Second Life: The client, who is a professor and an engineer, is facing retirement in three years time. He wants to prepare for this second life, where he will enjoy the surrounding environment in a nature-friendly home.
"Indeed, bamboo is like a man of virtue. From deep and resolute roots, straight and honorable stems extend toward the sky. When a gentleman contemplates the nature of bamboo, only a feeling of integrity can come to mind." - Excerpt from Planting Bamboo by Bai Juyi
This project is part of the Municipality of Rome’s initiative to redevelop a number of transport depots within the city in conjunction with local public transport authority ATAC. It involves the regeneration of a neighborhood with a weak identity but with good growth potential due to its...
Designed by Chad Oppenheim and Arthur Casas, the Emiliano Hotel sits on the famed Copacabana beach in Rio de Janeiro. The project fronts one of the most beautiful views in the world while being surrounded on three sides by dilapidated apartment buildings from the 1950s.
With the start of 2018, a new iconic structure was opened to the public in Tilburg, Netherlands. The structure forms a public pavilion on the central pier in the old city harbour and serves as a landmark for recreational boats and yachts, visiting the city. The firms Civic Architects & Bright...
The new Palace of Justice in Córdoba is located in Arroyo del Moro, which is characteristically dominated by anonymous housing blocks, products of the rapid urban development of 21st century Spanish cities.
A pavilion called "Dom-Ino" is presented by 2017 Bi-City Shenzhen Biennale of Urbanism\Architecture (UABB), in a sub-exhibition in Shangwei Village. Different from conventional buildings, this pavilion has no walls, but 24 huge iron doors. The doors can be opened or closed at any angle...
A collaborative community effort to design and build a study center, office and orphanage after super typhoon Haiyan.
Second Home, founders of London’s most creative community for entrepreneurs and innovators, opens its second London location in Holland Park this month, January 2018.
The project proposes a complete renovation of a poor architectural quality building from the beginning of the 1980s, outdated in terms of energy and distribution.
Yo Yamagata Architects has completed KKE, the second phase of a house completed last year, KKW. The two houses are built around a large camphor tree and were designed to be a backdrop to the garden.
The cabin is located in Sjusjøen, one of Norway's most popular areas for cross-country skiing. The plot is sloping towards the west overlooking the Gudbrandsdalen valley.
After a life in the center of Europe, a couple returns to the Mediterranean. Among their mere desires is the power to enjoy a place where they spent the summer during their childhood.
The recently installed kiosks at Beaver Lake, designed by Montreal’s Atelier Urban Face, features a delicate balance between the demands of infrastructure, and the integration of the buildings into the landscape.
