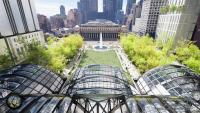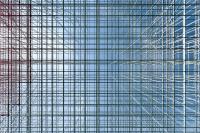Altitude 1800
Valais, Switzerland, Switzerland
_An Alpine Embrace
Altitude 1800 is a project embraced by the peaks of the Pennine and Bernese Alps, set in Valais, Switzerland, with sweeping views of iconic summits like the Matterhorn and Weisshorn. Positioned above the Rhône Valley, the house sits within open farmland, surrounded by an expansive landscape where distant views merge with the immediate experience of seasonal changes. Swiss pine and larch forests, along with alpine meadows, offer a rare blend of remote beauty and accessibility, fostering a continuous dialogue between architecture and the alpine environment.
_A Mountain Station for Activities with Family and Friends in the Landscape
Observing the commissioner’s appreciation for connections with family, friends, and nature, the design creates a mountain station that uplifts their spirit, blending tradition with modernity to forge a direct connection to the alpine environment. This setting becomes more than a retreat; it’s a place where relationships with the mountains and loved ones are woven into the architecture, creating a sense of belonging within the natural world.
The house serves as a station for an infinite number of activities, from long hikes and off-piste skiing in winter to quiet moments of reflection. It provides a base for the commissioner’s lifestyle, supporting a rhythm of daily explorations and seasonal adventures. The design fosters social interactions within the context of nature and embraces a people-centered approach to outdoor pursuits.
_Functional but tactile spaces where one feels settled.
Our newly refurbished design intends to introduce the notion of natural light into the interior in a way we do not observe in contemporary homes. The master bedroom receives natural light in the late afternoon from below the house due to its high altitude and the undulating topography and landscape. The ceiling details are developed to capture such changing light levels, enabling the residents to sense the outdoor condition without observing the weather.
- Architects
- kodai and associates
- Location
- Valais, Switzerland, Switzerland
- Year
- 2024
- Client
- Private
- Structural Engineer
- Hermann Blumer
- Carpenter
- Stahl und Traumfabrik | www.stahlundtraumfabrik.ch
- Contractor
- P3 Construction | wwwP3construction.ch







