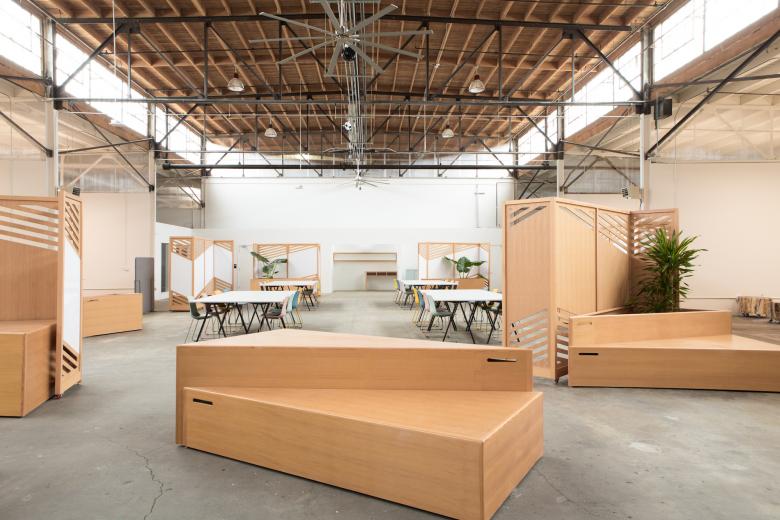US Building of the Week
1901 Poplar
Located in an industrial area in West Oakland, 1901 Poplar is the interior transformation of a warehouse into a start-up innovation hub aimed at creating tech opportunities for underserved communities. Custom furniture and partitions that are easy to move and reconfigure give the large space lots of flexibility. Medium Plenty answered some questions about the project.
Location: Oakland, California, USA
Client: Kapor Capital
Interior Architect: Medium Plenty
- Design Principals: Gretchen Krebs, Ian Read
- Project Team: Noah Levy / Harsh Patel / Courtney Sanchez
- Pseudo Studios (custom furniture)
- Lambert Holmes (custom kitchen cabinets)
- Assembly (slatted wall);
- Binta Ayofemi (custom movable stump chairs and round table)
We were referred by a past client who thought we might be a good fit based on our past experience and our close proximity to the clients and the job site — all within a few miles of each other in Oakland — so the introduction was somewhat informal in that regard. We had an initial meeting, put a proposal together, and got to work quickly thereafter due to the very tight schedule.
We worked closely with our local clients, a start-up innovation hub focused on inclusivity and creating tech opportunities for underserved communities, to envision this dynamic and multi-faceted workspace in an industrial warehouse in West Oakland. The goal was to create an approachable and flexible space for all users, from youth groups to start-ups, serving as a bridge to the community with a focus on providing opportunities in technology. Budget and timeline were critical so the initial design was considered a Phase I in an effort to experiment with the space, learn from it and adapt to new ways of communal and solo working that empower the local community.
The kitchen, visible through a custom wood slat wall upon entering the building, serves as a central hub and symbol of community. Also clad in warm wood and earthy tile with a large wood island on casters in the center, the kitchen functions for day to day use and can also house workshops, pop-ups and bigger events. Adjacent to the kitchen, high and low cafe tables spill into the central “nave” which is surrounded by meeting and lounge spaces at the perimeter, creating a neighborhood feel. These outer spaces offer varying levels of privacy and furniture types (from custom tables to soft seating) to allow for further flexibility and a variety of uses.
Every design conversation was collective and returned to the driving factors in the project: community, inclusion, utility, flexibility, and design. The intention for Phase I of this project was to activate the large warehouse space and create maximum flexibility through a variety of multi-functional spaces and furniture. The large space provides a broad range of use types from open office, dedicated office, small and large conference areas, a communal kitchen and lounge areas. The custom furniture components are approachable and engaging and move easily via wheels creating endless configurations and giving the users ultimate control over the arrangement of the space. In minutes, the interior can adapt to accommodate small to large classes or meetings, or a large event complete with a stage for a guest speaker or performance, and a reception desk that doubles as a bar.
Our design team worked with local fabricators to create a set of curated custom furniture elements to activate the largely open and un-programmed space. Clad in warm wood, the furniture pieces consist of wedge-shaped benches and planters in varying sizes, paired with wood and whiteboard screens that can stand alone or nestle alongside the wedges to create privacy.
The choice to use a lot of natural, warm wood really elevates the space and makes it feel inviting and approachable. The colorful furniture and variety of furniture types also bring the space to life and allow for the required flexibility for such a multi-purpose space.
Email interview conducted by John Hill.













